- Large Buildings
- Posted
High Renaissance
There is no shortage of good building design in Ireland. To be sure, the country has some way to go to catch up with continental Europe or the United Kingdom, but standards—design and environmental—are rising year on year. Nevertheless, there are surprisingly few truly iconic buildings, structures that dominate their environs, not to mention the country's intellectual landscape. Halla Chontae Chorcai, Cork County Hall, is one such building. Construct Ireland's Jason Walsh visited to find out about the building's environmental credentials.
Originally built in 1968, Cork County Hall is very much a product of its time. As one of Ireland's few examples of large scale modernist design, the building is something of an unacknowledged treasure. Designed by the late Patrick L. McSweeney, Cork's county architect at the time, at almost 64 metres (211 ft.) County Hall was, and is, Ireland's tallest building and will remain so until the proposed U2 Tower rises above Dublin's docklands.
The machine age may have arrived in Ireland thirty years late, but in buildings such as Cork County Hall and Dublin's Busáras, arrive it did.
Like many modern—not to mention modernist—buildings, Cork County Hall has long been subject to pseudo populist scorn. Its strident form and pure, cool lines were interpreted as aloof and its maze of offices seemed to reinforce the popular perception of government as Byzantine.
Nevertheless, not all of the criticism was without merit. The great Irish tradition of failing to maintain buildings may have played a part in Cork County Hall's decline, but over time the structure revealed a few genuine flaws of its own: sixteen storeys of single glazing made the building incredibly difficult and expensive to heat, not to mention inefficient—shades of Le Corbusier's leaky roof. In fact, one member of Cork County Council staff told Construct Ireland: "It [the old building] was impossible to heat."
Now that local authorities across Ireland have started to become enthusiastic promoters of sustainable building and reducing fossil fuel dependency, leaving County Hall as it was would have been something of an embarrassment to Cork County Council.
Worse still, the building had become a major health and safety issue. Concrete elements from the façade were breaking off and falling to the ground, necessitating the construction of a safety structure at ground level.
There remains in the public mind the fallacy that all large buildings are necessarily environmentally unsound and, conversely, that any sustainable buildings are bland, uninteresting and not aesthetically or intellectually challenging—just a few steps removed from wattle and daub or simple post and lintel structures.
Not so. Where the original Cork County Hall was a striking statement heralding the development of a modern republic facing the future, the redeveloped building, designed by Shay Cleary, is not only a restatement of purpose, but a marker for environmentally conscious architecture on a grand scale, putting the lie to the notion that being conscious of the environment necessarily means a lowering of artistic horizons.
We have the technology
From today's vantage point it is easy to see why the euphoria of the modernist era passed: machines manifestly failed to liberate us of menial work, proclamations of rationality did not bring us to paradise on earth, and household robots are nowhere to be seen.
And then you have pollution. During the 1980s environmental issues finally broke into mainstream public consciousness, just in time for the realisation that the situation was a difficult one. For example, in Britain under Margaret Thatcher, it was revealed that the country was the largest producer of sulfur dioxide (SO2), the causal agent of acid rain, in the (then) European Economic Community. In fact, so poor was Britain's record that a single power station, Drax in Yorkshire, emitted 321,000 tonnes of SO2 in 1987. In the same year, Sweden's entire national output was 200,000 tonnes and Norway's was a mere 70,000 tonnes.
Add to this two world wars culminating in mechanised slaughter as well as the Mayak and Chernoybl nuclear accidents and there is no further need to look at planning errors, construction problems or even ill-conceived designs for an explanation for the end of the romance: the machine age didn't fail us, we failed it. After all, we are the subject—technology is merely an object and does not possess any agency of its own.
In the Irish context, all of this means that the country's nascent attempts at modern building were quickly aborted and popular taste for modern design was scuttled before it could develop, leaving us harking back to the bucolic, and frankly mythical, past of the Irish vernacular. When, in the 1990s, Ireland finally emerged as a wealthy nation it had neither the taste nor the will for much modern building, lacking as it was a strong history of engagement with modern architecture.
So, by the 1990s, Cork County Hall was dramatically out of step with today's expectations.
Enter Shay Cleary Architects. Himself a Corkonian but practising in Dublin, in 1999 Cleary won the competition to renovate the building held by Cork County Council in association with the Royal Institute of Architects in Ireland.
Not everyone was initially happy with Cleary's plans: Docomomo, the twentieth century architectural heritage organisation, and An Taisce stated that McSweeney's original building was a design classic and that it should be restored rather than redeveloped. The nub of the criticism was that in replacing the concrete cruciforms with mullioned glass, the building was being denuded not only of its style, but also its heritage value. However, as we shall see, the glass façade is central to the building's claim to sustainability. Ultimately, an Bord Pleanála rejected the objections and construction got underway in 2002.
Among Cleary's objectives for the build was the desire to "to architecturally and environmentally upgrade the existing building in sympathy with its formal and aesthetic properties."
In practice, sustainability and environmental consciousness were central issues in the building's design. In fact, Cork County Council was in receipt of a €500,000 grant from Sustainable Energy Ireland (SEI), the maximum award available.
Sustaining interest
A survey undertaken by Arup Consulting Engineers identified key problems with the building: "The building services were in a poor state of repair; the concrete cruciforms that gave the building its unique fenestration were in a poor state of repair and were beginning to spoil; and the building was prone to overheating in summer and had excessive heating requirements in winter due to the existing single glazing," says Arup's Alan Duggan.
In 1998 Cork County Council announced its plans for a design competition aimed at redeveloping and revamping County Hall. Shay Cleary Architects and Arup submitted the winning bid.
"A major element of the proposed redevelopment was to remove the existing external cruciforms and replace this with a glazed louvre screen that would minimise solar gains to the internal spaces in summer and help to minimise heat losses in winter," says Alan Duggan.
"On behalf of the client, Arup made the application to SEI that identified that the use of a Californian Crusinoid glass outer motorised louvre in combination with an Iow E double glazing inner skin would eliminate the need for the tower to be air conditioned," he says.
This glazing acts as an active outer layer optimising climatic control and environmental stability. It consists of floor-to-floor span vertical mullions which match the existing cruciform grid, creating a 'skeletal' aesthetic. Openable windows are used providing natural ventilation and drafts are dealt with by addressing the tilt angles of the façade's external louvres.
Additionally, a secondary layer of mullions at 1.2 metre centres supports the louvres and spandels and is fixed with stainless steel brackets. Each louvre blade consists of 12mm laminate glass supported on cast aluminium brackets, which in turn are pivoted on the supporting mullions. Each bank of louvres is automatically controlled by activators, connected back to the buildings BMS with manual overrule. All moving components are stainless steel with a design life of twenty-five years.
The energy savings brought about by utilising this technique are significant: 426,000 kWh are saved in gas usage due to improved U values. Furthermore, 491,200 kWh are saved in electricity usage as air conditioning is no-longer required during the winter months.
According to Duggan, these two savings amount to: "[...] a reduction in emissions equivalent to 480 tonnes of CO2."
The building reinforces its reputation for sustainability by utilising low energy lighting technology along with room occupancy and daylight sensors. "This resulted in a further annual electricity saving of 230,000 kWh, which is equivalent to a reduction of 190 tonnes in CO2 emissions," says Duggan.
Perhaps surprisingly, given the commitment to sustainability, Cork County Hall remains heated by gas rather than from renewable sources. Despite this, Gerard Ó Callaghan, Cork County Architect at the time of the commissioning (now retired), says that sustainability was the key to the entire project.
"It was important. It was designed by Shay Cleary to be sustainable," he says, pointing out how energy use was barely even a consideration in the original building's design.
"The original building was a single glazed curtain wall with very poor insulation. In 1968 there was no energy crisis. There were just a couple of millimetres of aerobord behind the radiators, virtually no insulation—you were heating the fresh air outside as much as anything," says Ó Callaghan.
Ó Callaghan's obvious enthusiasm for the building's environmental credentials is backed up by hard evidence, as Alan Duggan explains: "Arup recommended to the client that the building should be pressure tested before accepting the building from the main contractor. BSRIA, using their Fan Rover building pressurisation test rigs, confirmed that the building met the criteria of maximum leakage of 10m3/m2 of external façade area at a pressure differential of 50Pa.
"The building passed with flying colours at first attempt," he says.
Built up
In addition to the redevelopment of the existing Tower, Cleary added a secondary structure, though 'secondary' is hardly the word to describe it.
A 10.5 metre high, six storey columnar hall containing, at ground level, a spacious reception area and staff restaurant, the new triple height concourse functions as a open and welcoming space that addresses the street. The concourse can be entered from three sides and is a rectilinear area with steel columns supporting a canopy roof.
Located at the rear of the extension is the council chamber itself. Formerly located on the sixteenth floor, the chamber has been moved to a much more public position and is itself a significant architectural statement: an elliptical wood-lined area, set on V-shaped steel stilts above the main reception.
The first floor level of the tower combines with an extension into the new block to become a mezzanine to the triple height main hall.
Additionally, the six storeys of the extension also contain flexible office space—for some time the tower has been insufficiently large to contain all of Cork County Council's departments. The extension's southern side is treated elementally with setbacks at ground and fourth floor. Its northern side is a planar surface which acts as a formal counterpoint to the skeletal aesthetic of the tower block.
In conjunction with the tower, the plan view of County Hall is now an L-shaped form.
Meanwhile, McSweeney's cruciforms have been retained on the sixteenth floor of the tower, a hireable function room which formerly housed the council chamber—a suitably tralatitious design decision for a space which, more than anything, feels like the secular answer to a chapel.
Finally, the 'seventeenth floor' is accessible for the first time. Actually a roof level mezzanine, it was formerly home to mechanical plant but it now affords stunning views over Cork city and county.
Facing the future
Ultimately, in Cork County Hall Ireland has an exceptional building that the public can be proud of. Cleary's design is sympathetic to the original building while sound engineering from Arup could just tip the scales in favour of environmental sustainability in high rise construction.
It is interesting to note that in October 2006 it was announced that plans were underway to redevelop Liberty Hall in Dublin, Ireland's other notorious and unfairly maligned high rise. As with Cork County Hall, energy costs and sustainability are a major factor in the decision, though it has not yet been decided what is to be done on the site and tearing it down has been mooted as an option.
With Cork County Hall as an example, it seems likely that Ireland may finally begin to see the renewal of its landmark modern buildings. It would be an ironic development if Ireland's sustainable future was heralded by that supposedly least sustainable of forms, the heavily-glazed tower block, but in light of County Hall's contribution it would be a fitting one.
Details
Client: Cork County Council
Design team: Shay Cleary Architects, Arup Consulting Engineers and the Bruce Shaw Partnership
Construction: Rohcon
Value: €62 million
Completion March 2006
Related items
-
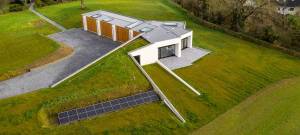 New England rebel - Cork passive house with Vermont roots
New England rebel - Cork passive house with Vermont roots -
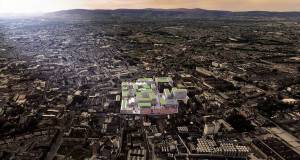 Ballymore to deliver mooted zero carbon Guinness Quarter
Ballymore to deliver mooted zero carbon Guinness Quarter -
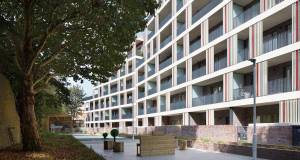 Big time - UK's largest passive scheme comes to Camden
Big time - UK's largest passive scheme comes to Camden -
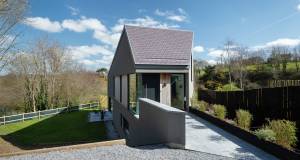 Stunning Cork passive house heads list of Isover award winners
Stunning Cork passive house heads list of Isover award winners -
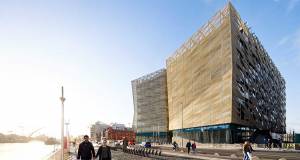 Ireland's new central bank hits nZEB & BREEAM outstanding eco rating
Ireland's new central bank hits nZEB & BREEAM outstanding eco rating -
 Energywise Ireland open new renewables showroom
Energywise Ireland open new renewables showroom -
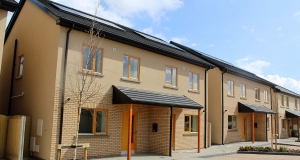 Ground-breaking housing scheme captures one developer’s journey to passive
Ground-breaking housing scheme captures one developer’s journey to passive -
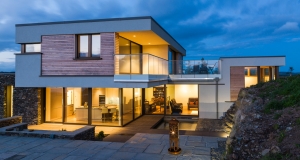 West Cork passive house raises design bar
West Cork passive house raises design bar -
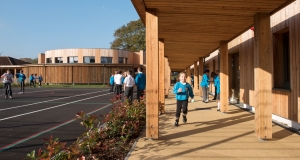 Welsh school fuses passive & eco material innovation
Welsh school fuses passive & eco material innovation -
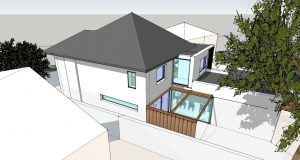 Visit an exciting new passive house retrofit in Cork
Visit an exciting new passive house retrofit in Cork -
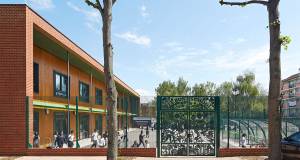 East London passive school promotes active learning
East London passive school promotes active learning -
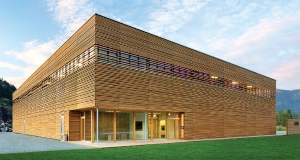 International selection - issue 11
International selection - issue 11

