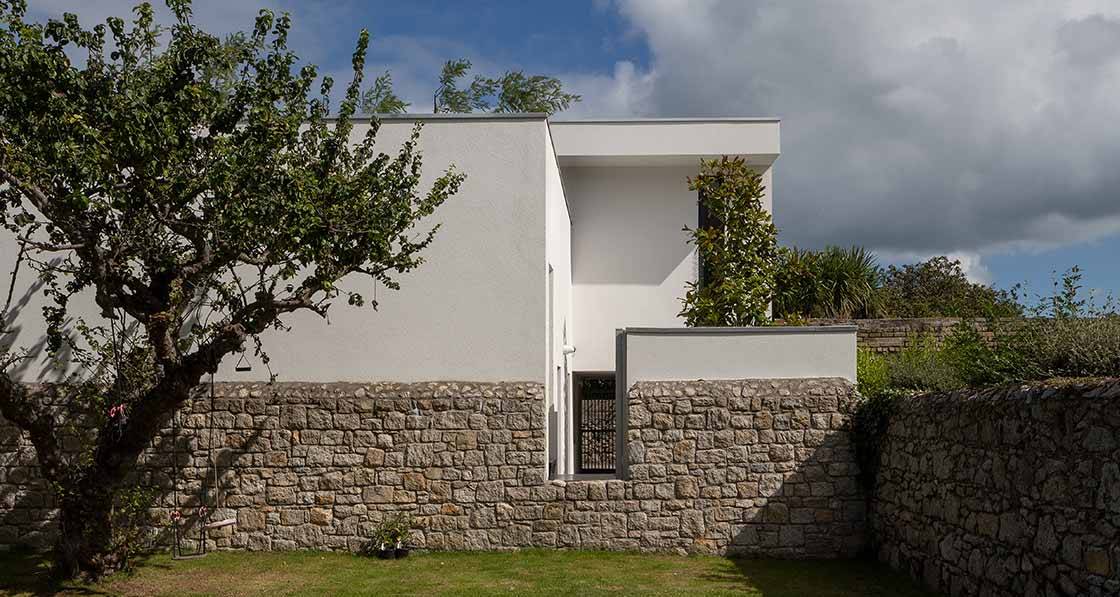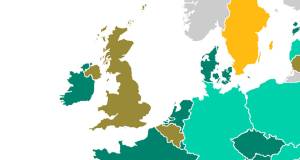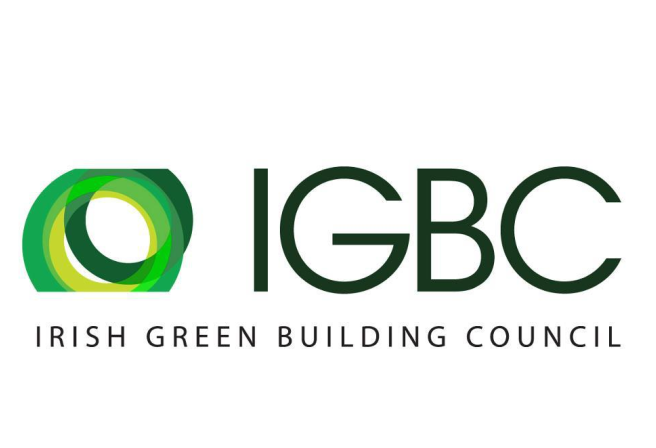
- Blogs
- Posted
Planning for passive
It’s time to make the passive house standard a requirement of local development plans across Ireland, says Mel Reynolds.
This article was originally published in issue 37 of Passive House Plus magazine. Want immediate access to all back issues and exclusive extra content? Click here to subscribe for as little as €10, or click here to receive the next issue free of charge
Climate change is happening: 2020 was the joint hottest year on record.
There is an urgent need for us all to move towards zero carbon emissions over the next ten years. Policy changes will encompass all aspects of how we live and organise ourselves — from how we live, work and travel, to how we use our natural resources. The built environment is responsible for 40 per cent of global emissions, both in the construction of buildings (embodied carbon) and in use (operational carbon).
The push to zero carbon is now being seen all across the developed world, the only question is how quickly this will happen.The UN and the EU are in the process of adopting a range of ultra-low energy standards for buildings which shortly will place challenges on regulators, builders and designers. !e more ambitious target of 15 kilowatt hours per square metre for space heating is far more challenging than our current minimum standards.
Organisations like the Irish Green Building Council are helping the industry with the promotion of voluntary standards such as the Home Performance Index, particularly for embodied carbon, but the industry has a long way to go.The bad news for the construction sector is that this shift will require significant up-skilling for both designers and contractors, and will need to be done very rapidly.
Go to your local authority website and make a submission.
However there is good news.The passive house standard is a 30-year-old voluntary low energy standard which has been achieved by thousands of projects around the world. Projects have been measured for years to ensure that the standard is rigorous, practical and accurate — there is no ‘performance gap’.
Currently more than 10,000 qualified professionals from all across the world design, model and certify buildings to this standard. Ireland has led the way on this standard over the past 15 years, and Irish passive house designers have worked on buildings from the EU to America and as far away as China. Based on building physics, the standard guarantees excellent indoor air quality, comfort and low energy costs. In practical terms, passive design skills are readily available to ‘plug-in’ to existing design teams to help them to achieve higher performance levels.
Typical costs for passive house consultants are less than one per cent of build costs. Experience has shown that hard savings later on, such as reduced services for residential buildings and smaller plant rooms for commercial developments, easily outweigh any extra design costs.The passive house designer should be involved in modelling the building before it goes for planning, at the earliest stage, to minimise disruption to the procurement process.
Adopting this ultra-low energy standard as a mandatory requirement gives immediate access to thousands of skilled professionals from all across the globe to assist in the design and modelling required. Regions such as Brussels have adopted the passive house standard, and have seen measurable enhancements, including a major boost to SMEs providing products and services targeted at low energy builds.
New York City and Vancouver also have policies which encourage passive house as part of a wider push towards carbon neutrality for high-rise buildings. Here in Ireland, the Land Development Agency (LDA) is about to commence the roll out of the largest passive house urban development in the world, consisting of 550 residential units at Shanganagh Castle near Shankill, Co Dublin.
Recent studies into mainstream building costs in Ireland suggest negligible extra costs to increase performance from the current minimum to the passive standard. By not building to this well-established and achievable low energy standard, we are locking in energy ine#ciencies for future generations, and will be lumbered with the expensive task of retrofitting in the future.
Once the passive house standard has been achieved, a project can much more easily achieve zero carbon in terms of operational energy through the integration of renewable energy measures. All we have to do is ask our planners and elected representatives to make passive house a requirement for new buildings in local development plans. Development plans are important because they are the basis that defines development in each local authority for a six-year lifespan, and they come up for review at the end of each cycle.
The current plans are now up for review and will take us up to 2028, a critical period for the environment. Adopting the passive house standard now ensures a building can very easily achieve zero carbon performance. Make this happen, have your say on your local development plan. Just to go to your local authority website and make a submission.
The first step towards a zero carbon building sector is ‘fabric first’ passive house performance, and the skills are there in abundance to help the industry move forward. Don’t wait another five years, let’s get to zero carbon now.




