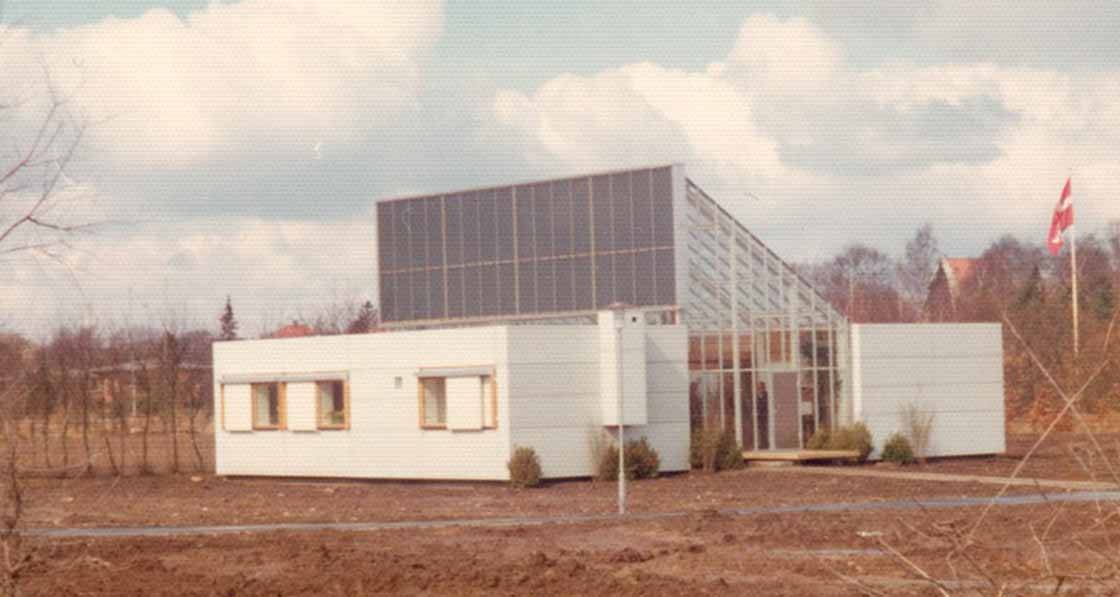
- Blogs
- Posted
The world’s first ‘zero energy’ house
Returning to his regular series on the evolution of sustainable building during the 20th century, Dr Marc Ó Riain takes a look at the first serious attempt to build a house with net zero energy use.
This article was originally published in issue 35 of Passive House Plus magazine. Want immediate access to all back issues and exclusive extra content? Click here to subscribe for as little as €10, or click here to receive the next issue free of charge
During the 1973-74 oil crisis Denmark, which was massively impacted by the quadrupling of energy prices, invested in applied energy conservation in building research. The NATO sponsored Lyngby ‘dth-nul-energihus/zero-energy-house’ near Copenhagen would be the world’s first attempt to create a measured ‘zero energy house’ (as calculated against space heating and domestic hot water demand). The Solar Energy Pilot Study (1973-78) zero energy house team was led by Professor Vagn Korsgaard from the Technical University of Denmark.
The design involved two habitable structures (60 m2 each) linked by a glazed atrium (70 m2) which functioned as an unheated wintergarden. This was one residence, occupied and monitored for a year. Understanding that heat loss would drive heating demand the team opted to maximise energy conservation primarily through passive means, such as by envelope insulation and airtightness, augmented by passive solar heat gain, and heat emitted from internal loads like people and appliances. Augmenting this passive approach was the use of flat plate water-based solar collectors connected to a heavily insulated seasonal heat storage tank.
What is surprising about this project is the standards of insulation and airtightness it achieved. Understanding the impact of infiltration on heat loss, the team opted to build the structure with prefabricated sandwich panels insulated with mineral wool, to minimise field joints. The U-values were 0.14 for walls (300 mm insulation) and 0.10 for the floors and ceiling (400 mm insulation). There were also double glazed windows (U-value: 3.0) with night time insulated external shutters that targeted a U-value of 0.5 (but achieved 0.9 in practice due to thermal bridging).
We stand on the shoulders of such pioneers.
The team understood the need to weather- strip the windows to the panel walls and seal electrical conduits, resulting in an estimated 3 m3/hr/m2 airtightness at 50 Pascals. The mechanical heat recovery ventilation system then delivered 0.7 air changes per hour working at 70% efficiency.
Each room had a TRV controlled fan coil unit with air passing over hot water pipes coming from a 400 litre hot water tank, located in the 300 m3 seasonal storage tank (a tricky location to service). Run off from showers fed into the tank inlet, recovering only 20% of heat energy. An auxiliary electric 4 kW hot water heating system provided a backup.
The main solar water array was a vertically mounted collector with black painted tubular radiator bars filled with water within a glass box, and insulated at the back. Water had to be drained from the system to protect against frost, and the glass actually fractured in its metal frame, breaking 20% of the array one February morning in 1976 due to the thermal differential.v I found it surprising, given the existing published experiments with Solar 1 in MIT in the 1930s and the issues with the Dover Sun house in the early 1950s, that the researchers elected to go with water which would freeze, and glass which was prone to crack with heat differentials.
The team ran the ‘Zero Energy House’ for a reference year with a calculated performance, and then ran it occupied by a family for a year as a measured performance. The occupants didn’t always close doors or windows, and sometimes forgot to close the exterior shutters, therefore space heat demand (SHD) was higher but strangely domestic hot water demand was much lower during the occupied year. The desktop estimation for SHD was 2,300 kWh/yr but the actual occupied SHD was 5,800 kWh/yr.
The seasonal storage tank lost about 40% of its energy through transmission, and while the solar collectors worked quite well, generation and thermal storage ran 20% behind calculations with less solar incident in the occupied year versus the previous reference year. For the occupied year solar thermal only covered 43% of the total space heat demand (5,800 kWh) and 27% (1,000 kWh) of the hot water load (2,700 kWh). The auxiliary electrical space heating and ventilation was 5,000 kWh. So in a real world test the ‘zero energy building’ did not achieve a net zero balance, it only achieved 55% of its target, but that was a critical first step towards zero energy buildings.
The team used super-insulation, recognised thermal bridging, achieved good airtightness and used heat recovery ventilation. The complicated active systems like solar water and seasonal storage tank were prone to damage and efficiency issues, and were extremely expensive. However, they pointed the way for the rest of us and we stand on the shoulders of such pioneers whose legacy we are only seeing in mainstream construction today.



