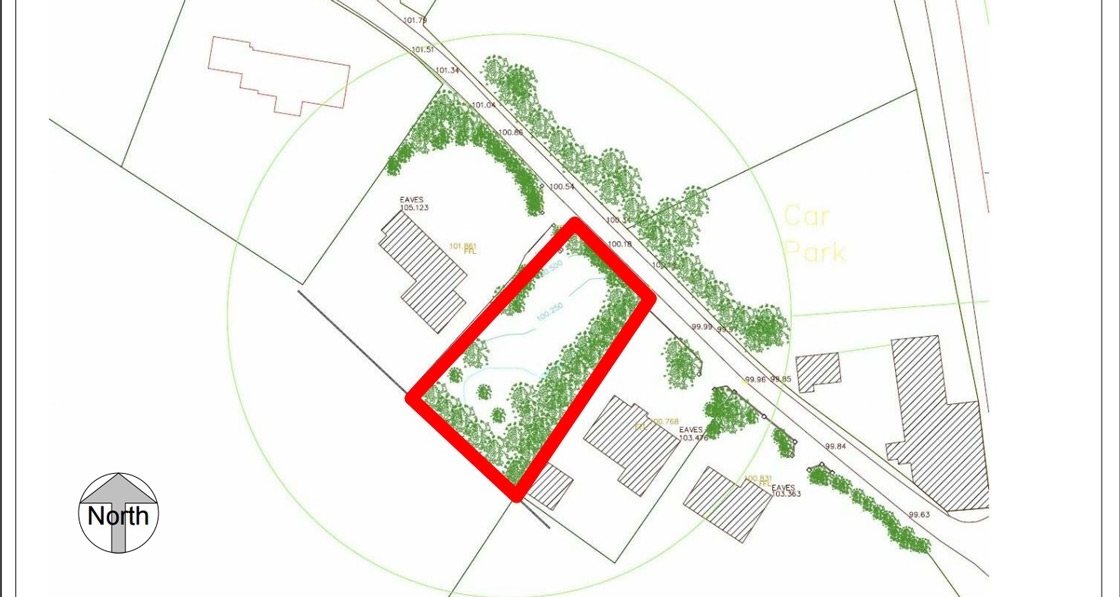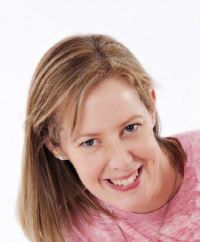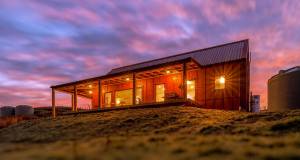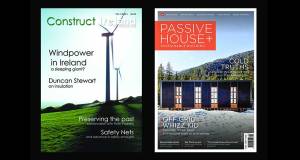
- Feature
- Posted
Our passive journey #3: Designing our family’s passive house
In the third instalment of Nessa Duggan’s column on designing and building a passive house for her young family, she describes the process of designing a house to suit the family’s lifestyle.
This article was originally published in issue 18 of Passive House Plus magazine. Want immediate access to all back issues and exclusive extra content? Click here to subscribe for as little as €10, or click here to receive the next issue free of charge
In designing our passive house, we need to fuse our needs for a functional family home with aesthetic preferences, passive house principles and outline planning constraints into a house design and successful planning application. At the outset, the estimated time to prepare the application was three months.
Our architect asked us to prepare a written brief listing our wildest possible dreams, and including images of likes and dislikes, on the understanding that he would do his best to fit it all in. Having weighed up the pros and cons of the many potential houses we have viewed over the past two years, we had a good idea of what we wanted, and what we didn’t.
Challenging the storey-and-a-half design condition on outline planning was a huge priority for us. Apart from issues associated with airtightness and efficient insulation of dormer features, my husband Donal is over six feet tall and our three boys are all stretching upwards at an alarming rate. While house hunting prior to buying the site, Donal would write off most dormer style houses as his head banged off sloping ceilings.
We also initially put a floor area cap at 250 square metres, because we didn’t want to live in a big rambling home (with the associated housework), and because this size fits our budget.
With this project we are planning our ‘forever home’, and knew from our existing home that functionality needs to mould with changing family requirements. Neither of us have resolute aesthetic preferences for the external look of the house, but simple, clean lines and privacy are a priority.
Working to passive house principles of minimal footprint and minimal surface area makes sense to us. Our boys love being outside, so we also want a space that can be used in the rain (we do live in Ireland after all) and are happy to actively discourage screen time. My sister found a really nice house in a magazine with a split pitch roof, and this helped cure my lifelong fixation with symmetry just in the nick of time.
Most of our requirements for the inside of the house are to do with functionality and storage. We’re keen to have an open plan living area close to the playroom and garden —a space that will nurture inclusive family time. Storage is also high on our agenda in order to maintain order and keep clutter out of sight. Top of the list is a large boot room to manage coats, wellies, schoolbags etc. We also want a large pantry to facilitate minimal units in the kitchen, and a laundry chute into the utility room to deal with nonstop cycles of the washing machine. The only frivolous idea on our list is a curved staircase, to soften the boxy feel.
Apart from getting self-build advice from friends and friends of friends, through a work assignment, I was really fortunate to interview many clients of Cyril Mannion of Mannion Passive House Builders. Chatting to Cyril and various homeowners proved to be an invaluable source of impartial advice, and we learned lessons from these conversations which have shaped our decisionmaking through the design process.
We deliberated over including a solid fuel heat source a lot, as we do enjoy a cosy stove in winter. But our mind was made up following a visit to a local low energy build. At the design stage the owner had similar feelings about a solid fuel heat source and included two sealed chimneys, just in case. But after two winters in the house, he was confident the chimneys would never be used. Due to the ambient temperature in the house, lighting a stove would simply produce unbearable heat.
The architect’s initial concept for our house was a part two-storey, part single-storey 280 square metre home with integrated garage and car port to the front. We were delighted with the design and despite the fact that it was 30 square metres larger than the cap on our initial brief, we decided to proceed to planning with it.
But we discovered it to be true that on this type of a project, every step takes twice as long and costs twice as much as expected! And rather than the three months we expected, our planning application took seven months to prepare.




