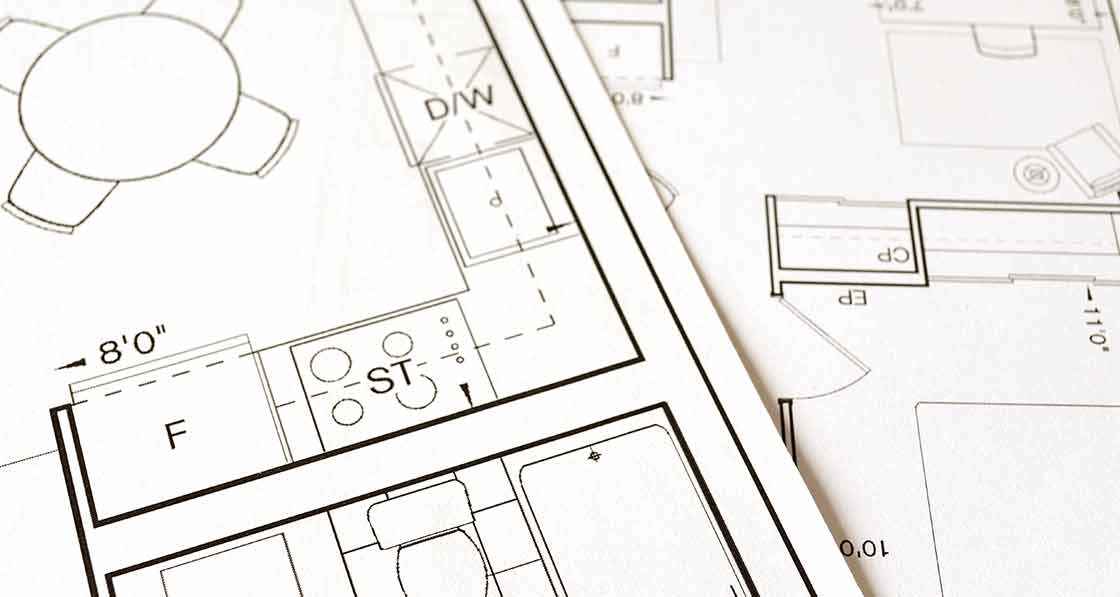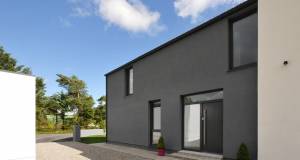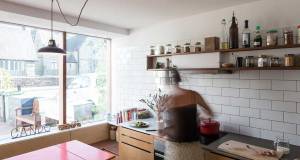
- Feature
- Posted
Our passive journey #4: Planning, storm water decisions & heating with tea lights
In the fourth instalment of Nessa Duggan’s column on designing and building a passive house for her young family, the focus shifts to overcoming drainage issues to secure planning, and just how small the heat load may be in the family’s new home.
As winter sets in again in our cosy semi-d, drafts from the trickle vents battle to keep condensation at bay and the low sun highlights the dust. This is motivation to pick up the pace on our new build in the hope that next winter for us will be draft and dust free. Several weeks after the planning application went in, a request for further information on six details came through. Contrary to the bad press often associated with the planning process, all were reasonable and in line with the conditions stated in the outline planning permission. Thankfully no cause for concern, just another delay.
Adequate management of storm water was the most complicated detail for clarification. Management of run-off within the site was a condition of the outline planning permission. As is becoming a habit, we researched storm water management in some detail. Due to the house being part single storey with an integrated garage and car port, at 300 sqm the roof is quite large in proportion to the overall floor area. The scale of the potential run-off surprised us, requiring several attenuation units with a combined capacity of at least 15m3 to comply with planning.
From a sustainability point of view, it seemed obvious to explore rainwater harvesting as an alternative to just managing the run-off. At an estimated consumption of 198L/day for 5 people, on balance, a 5,000L tank was recommended. This would contribute approximately a third of the necessary capacity, and additional attenuation measures would also be required. At an estimated cost of €5,000 for a standard, below ground rainwater harvesting system, we figured it was early in the process to unnecessarily commit. In the end, we submitted a proposal for storm water management that did not include rainwater harvesting, but no doubt we will install a butt for water use in the garden.
“Another option under consideration is a rain chain – a Japanese style alternative to a downpipe with the potential to turn a concern into an opportunity to create a decorative feature.”
This research highlighted that, due to the valley in the roof above the front door and the rear patio door, management of drainage from the largest section of the roof would not be straightforward. Better to consider options at this stage and carefully plan a solution. The original wish list included no drainpipes on the front façade of the house. One option might be to drain the roof through a downpipe internally within the house and out through the floor. Another option under consideration is a rain chain – a Japanese style alternative to a downpipe with the potential to turn a concern into an opportunity to create a decorative feature. This is the first brush we’ve had with thinking about nice features we may include as opposed to being entirely concerned with the engineering of the house.
Full planning permission was granted four months after the original submission and almost two years after closing the sale on the site. As a contemporary house on a road lined with traditional houses, the planning process was relatively painless. Not wanting to put the cart before the horse, without full planning permission we didn’t move ahead with other aspects of planning the build. However, much like the balance of water, we started to think about the balance of heat.
To comply with the passive house standard, the specific heat demand target is ≤15kWh/m2 annually. In comparison, our current annual usage of gas is approximately 68 kWh/m2. That’s at least 4.5 times more energy than our new home will need to achieve a far superior level of comfort. I’m looking forward to successfully growing basil all year around with a consistent 20C indoor climate.
Being less sceptical than most of the performance of the passive house standard, talk of installing backup traditional heating systems urged me to understand the source of this heat, albeit small. According to a 2008 SEAI report on passive house design in Ireland, the heat requirement in a passive house comes from three sources. Passive solar gain (40-60%), internal heat gains (20-30%) and the remaining 10-40% from an auxiliary heating system. An iPHA publication I found states that 10 tea lights, or even the body heat of four people, could keep a 20 sqm room in a passive house warm in the middle of winter in the coldest of climates.
Another interesting nugget I came across is that Ireland is in the same category as Germany for climate (both considered mild), as temperatures in Germany are a lot more extreme than Ireland. So if the fabric of the house is specified correctly and the quality of construction is up to the standard, there’s no cause for concern or a traditional backup heating system, even in Ireland!
We have come to accept that we are more interested in being involved with the technical detail of the project than most self-builders and this is going to make every stage slower. With no pressure to leave our current home, there is no target date for completion. Although from this point forward we will be more careful about agreeing completion dates up front with anybody we engage with. The focus now is on hiring the best professionals to help us make informed decisions at each stage. Our hope is that meticulous planning will make for a more efficient build phase, fingers crossed!




