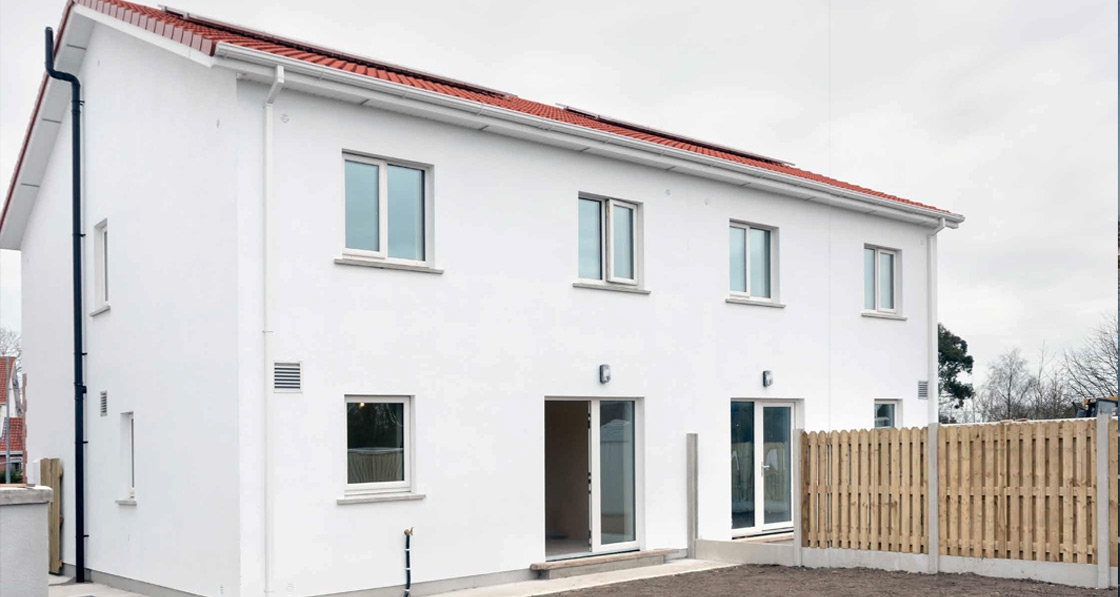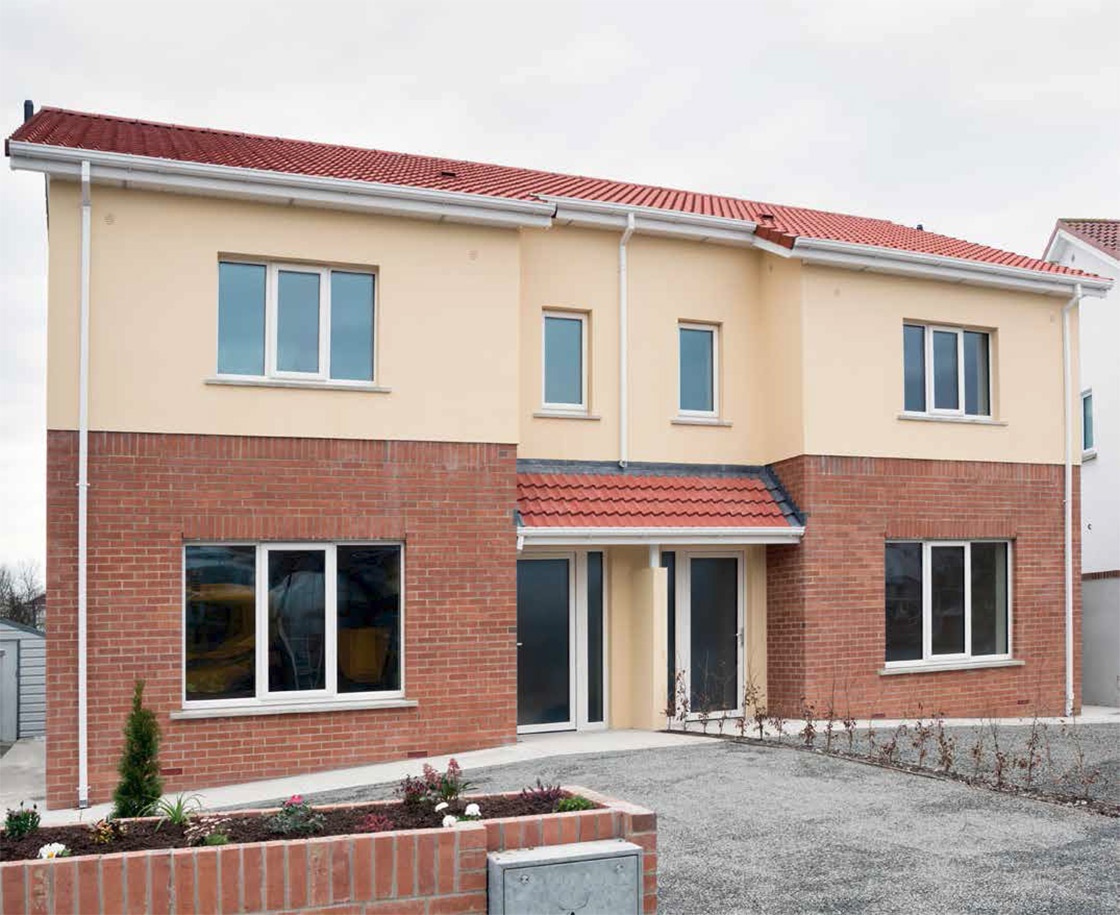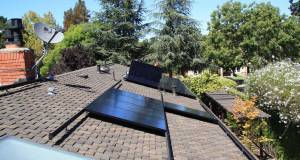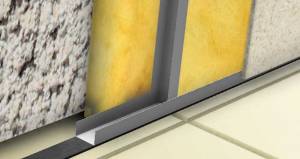
- New build
- Posted
Affordable passive scheme that beggars belief
It may sound too good to be true, but a new scheme of semi-Ds in Co Wexford proves that passive houses can be remarkably affordable to buy – and that’s with net zero heating and hot water costs, and the soundproofing levels of a cinema.
Click here for project specs and suppliers
This article was originally published in issue 15 of Passive House Plus magazine. Want immediate access to all back issues and exclusive extra content? Click here to subscribe for as little as €10, or click here to receive the next issue free of charge
On a cold, wet winter’s day, four weeks before Christmas, builder Michael Bennett broke ground on his new site – Madeira Oaks – in Enniscorthy, Co Wexford. Bennett had been building low energy houses since 2007, and by this time, he was the veteran of several high profile passive builds, including former European Parliament president Pat Cox’s house in Blackrock, Co Dublin and the passive development at Grange Lough in Rosslare, Co Wexford, both of which featured in this magazine.
Madeira Oaks however, would be different. Not alone (only) would the twelve houses in the development be certified passive, they would also be affordable.
“I’ve had this idea for years that first time buyers should be able to afford passive houses,” says Bennett. “I didn’t see any reason why they shouldn’t. We’ve put a lot of research into it over the last few years, we got our planning there last year, and now we’re up and running.”
Three of the houses which will be completed this year have already been sold. The price? €170,000 a piece, for three-bed semi-Ds of 102 sqm each.

“They’re coming with a full passive house certificate, they’re coming with a Homebond cert, and they’re A2 rated. I can guarantee you one thing, there’s nowhere in the UK or Ireland where you’ll buy a fully certified house passive house with a Homebond guarantee and an A2 rating for that money.”
These houses mark the culmination of years of research and building experience, says Bennett. He cites the expertise of the trained crew he’s worked with throughout that time, plus the dedication and support of one of the country’s pre-eminent passive architectural practices, MosArt, as vital in realising his long-held dream.
“It’s all about planning with passive housing... That’s the secret, your pre building work. You have to be sure of where you’re going before you go the journey.”

Donal Mullins of Shoalwater Timberframe, who has also worked with Bennett throughout this time, says that one further ingredient has been vital in keeping costs down: simplicity.
“Labour costs are the big issue,” he says. “The less hours you spend on site, the less hours you spend in the factory, the lower your costs. But those houses are very simple. We went through them with Bennetts and MosArt, we pared back the design and kept everything as simple as possible. That was the name of the game.”
Interestingly, despite the fact that Bennett’s ambition centred on first time buyers, all three of the first phase houses were sold to retired women.
When you think about it, he points out, that makes perfect sense.

An airtight, insulated attic hatch which seals the hatch frame to greatly improve airtightness and thermal performance
“The first big attraction is there’s no oil lorry pulling up, no big cheque to be written for oil, no oil burner to be serviced, there’s no coal lorry with coal, turf or sticks pulling up, there’s no fireplace to clean out, there’s no ashes, there’s no chimney to get cleaned. There’s a lot less hardship in a passive house.”
Then there are the comfort levels. Ray McGahern moved into his Bennett-built low energy house four years ago. Prior to that, he’d been living in a 60s era cavity block house on the same site.
“I well remember sitting watching TV in our old house, and as soon as the heating went off, I would feel the draft on my right shoulder, then my left shoulder would start to cool down...”

Stages of the wall build-up showing Intello airtightness membrane, with services behind battens, and 50mm thick service void insulated with Isover Metac insulation provided to inner leaf prior to Gyproc plasterboard
He describes his new house as incredibly comfortable. “There are just the two of us living here now, we’re in our late 60s and our family is grown up and moved out. Instead of trying to frugally manage warm rooms and cold rooms, which was the case in our old house, once we open our front door we’re in a really comfortable environment which is constant throughout the house. It’s 21C everywhere, so it’s a really, really nice place in which to live.”
Anne Mahon moved into her Bennett-built passive house in Grange Lough in Rosslare just over a year ago.
“The site is very windy, but because the temperature is so stable inside the house, I never know what kind of temperature it is outside until I go out,” she says. “I’d often think, oh it looks fine, I’ll go out, then I’d often have to come back and get a jacket.”
Like Ray McGahern, she found it impossible to heat her previous home, a 1940s era house in Terenure in Dublin. In Rosslare, the only radiators are in the bathrooms, and these are rarely used. Backup comes from a room-sealed stove in the living room. Mahon says she lights this mainly because she likes the look of the fire.

The Nilan Compact P combines an exhaust air heat pump and heat recovery unit to provide heating, cooling, ventilation and hot water; rooms are heated through vents in the floor
“If the house was in any way cool, like on a really cold day, you just leave the door of the sitting room open and the entire house is heated from it... and it’s so easy to adjust the amount of heat you get from it.”
The comfort levels are so good, says Ray McGahern, that he would happily pay a premium for running costs. In practise of course, the opposite is true.
“It runs on fresh air basically,” says Ann Mahon. “I can’t believe how low my bills are. I filled the gas tank when I moved in a year ago, and the gauge on it has hardly moved. I’ve only turned on the heat about three times, I just don’t need it.”
The design and build team estimate that the total annual cost for water and space heating in Madeira Oaks – to be provided by a Nilan Compact P, which combines an exhaust air heat pump and heat recovery unit to provide heating, cooling, ventilation and hot water – will come in at under €200. However, a photovoltaic array from Solar Electric Ireland on the roof of each house is expected to yield €200 worth of savings to electricity bills, effectively wiping out the Nilan unit’s parsimonious electricity costs for space and water heating.

Heating controls for the Nilan system
It’s not only the calculated energy costs that are freakishly low at Madeira Oaks: measured noise levels are bound to be low too. Changes introduced to Part E of the Irish building regulations in 2014 mean that sound insulation levels must be measured at party walls between new homes, and must hit a target of 53 db or higher. The test at Madeira Oaks gave results of 66 and 69 decibels.
Interviewed for Passive House Plus editor Jeff Colley’s Green Living column in the Irish edition of the Sunday Times, sound tester Ted Dalton of Dalton Acoustics made sense of the numbers. “53db is a level at which you shouldn’t be able to hear people living in their home next door. But when you increase that by 10db, you make it twice as loud.”
While the tests indicate the houses will keep out well over twice the noise levels specified under the regulations, Dalton puts that performance in context.
“The higher result [of 69db] is akin to the kind of sound insulation we attempt to design into walls between commercial cinemas.” An experienced and prolific tester of housing, Dalton is clearly impressed with the result at Madeira Oaks. “I’ve never seen a result like this on a party wall,” he says, a performance level affected by the general quality of the building envelope.

The distribution manifold gather the tubes with supply and extract air and carry the air to and from the ventilation unit
Although the test measured noise at the party wall – which in this case may be very well soundproofed – Dalton says the exemplary results are also due to the quality of the building envelope. In normal buildings sound can escape via flanking pathways in building envelopes, literally going out through one window and in the other. “It’s like a leaky bucket,” he says. “It’ll find the path of least resistance.”
But this high level of performance was in large part due to the party wall spec. Cellulose insulation, which is used throughout the building’s walls and roof, is well-known for its acoustic properties. At the party wall this is followed by Coillte’s newly developed VapAirTight OSB, under Gyproc Plank – a 19mm version of Gyproc’s Wallboards, which itself boasts sound insulation benefits, followed by a layer of standard 12.5mm Gyproc Wallboard, with the joints of the two layers deliberately staggered to reduce sound transmission, and a sealant used at floor and ceiling level.

Bennett’s insurer, Creane & Creane Insurance in Enniscorthy, is offering home insurance free for the first year to the new owners. Bennett says that when he took the company MD, Tony Doyle, on a tour of the house, Doyle zeroed in on unlikely elements of the build.
“He wanted to look at the water works, the pipes and all of that. Both hot and cold water are lagged, inside and out. Our copper cylinder is not in the hotpress upstairs, it’s in the Nilan unit downstairs in the utility room, so it can’t leak down through the house. The water storage tank normally sits in the attic, but ours is outside... so it can’t burst and drain water down through the house. So the exposure an insurance company has to carry is significantly reduced – and that’s all down to how we designed it.”
Bennett provides a manual with every house sold. In addition to comprehensive information on how to operate everything in the house, it also contains contact details for everyone involved in the build. He’s keen to point out however that he used to do the same thing when he built non-passive housing. Living in a passive house isn’t really any different to living in a conventional house.

The water storage tank is situated outside, as opposed to the attic, so it can’t burst and drain water down through the house
“They’re a home, they’re for living in, they’re not different really to any other house other than you haven’t those expenses, and the way the fabric is built, it’s a warm house, it’s comfortable living... anyone who lives in one will tell you that.”
Bennett admits that his profit margins on these houses are low. The €170,000 price was chosen in part to get the development launched, and in part to prove a point – that affordable passive is possible.
“I’ve always said that passive houses are affordable for everyone,” says Bennett. “We’re building them as cheap as traditional houses. There’s no premium any more. That’s gone.”
Cost comparison: Madeira Oaks versus a typical Dublin semi-D
If the prices of the homes at Madeira Oaks are impressively low, they’re even moreso when viewed in context.
Last September, the Society of Chartered Surveyors Ireland – the representative body for surveyors, including quantity surveyors – launched a report for government on the policy options available to enable the delivery of affordably priced housing in a market where demand is far outstripping supply.
The report cited an example of a typical three-bed Dublin house – as luck would have it, the same basic house type as the homes at Madeira Oaks, albeit coming in at a marginally larger 110 sqm. The total development cost, excluding land prices, but including all other costs –house construction, external works, site development costs, indirect costs, profit margin, fees, levies and taxes – added up to €256,000, based on 2014 prices.
More starkly, if the overall construction costs inclusive of VAT are added up (but not counting fees for an assigned certifier under the building control regulations, consultant design fees, marketing, finance, development levies and contributions, and VAT on each of these elements) the total comes to over €171,000 – more than the asking prices for certified passive houses with net zero heating and hot water bills at Madeira Oaks.
Selected project details
Developer/main contractor: Michael Bennett & Sons
Architect/passive house consultant: MosArt
Civil / Structural engineer: Arthur Murphy & Co.
Airtightness tester/consultant: Greenbuild
Acoustic consultant: Dalton Acoustics
Mechanical contractor: Harry Ryan
Plumbing Electrical contractor: Doyle Bros.
Build system & cellulose insulation: Shoalwater Timberframe Ltd.
Mineral wool: Isover Ireland
Floor insulation: Xtratherm
Airtight membranes & tapes: Ecological Building Systems
Airtight OSB: Medite Smartply
Plasterboard: Gyproc
Windows and doors: Munster Joinery Ltd.
Heat pump & MVHR: Nilan Ireland Ltd.
Radiators: EEW Ltd.
Photovoltaic supplier: Solar Electric Ireland
Sanitaryware: DPL Ltd.
Roof tiles & concrete: Dan Morrissey & Co.
Insurance: Creane & Creane Insurance
Additional info
Development type: 12 unit scheme, consisting of 102 square metre, 3-bed, semi-detached two-storey timber frame houses constructed to certified passive house standards.
Location: Madeira Oaks, The Moyne, Enniscorthy, Co Wexford.
Completion date: The first two houses (No. 177&178) will be completed end of March 2016.
Budget: Not disclosed. Selling price €170,000
Passive house certification: Pending.
Space heating demand (PHPP): 13.83 kWh/m2/yr (provisional)
Heat load (PHPP): 9 W/m2
Primary energy demand (PHPP): 112 kWh/m2/yr
BER: Provisional BER Certificate of A2, Final Cert. awaited.
Airtightness (at 50 Pa): 0.44 & 0.42 ACH
Thermal bridging: All detailing of thermal bridging are in excess of ACDs.
Ground floor: Ground supported concrete slab, 230mm Xtratherm PIR insulation (laid in three layers of 100mm, 80mm, 50mm, to enable the 80mm ductwork from MVHR system to be encased in the floor). U-value: 0.086 W/m2K
External walls: Factory-built timber frame with cavity and 100mm thick rendered blockwork rain screen for outer leaf, filled with 184mm cellulose, Intello airtightness membrane and 50mm thick service void insulated with Isover Metac insulation provided to inner leaf prior to plasterboard with skim finish Gyplite plaster. U-value: 0.179 W/m2K
Roof: Concrete roof tiles on fabricated roof trusses. Intello membrane to the underside of the roof trusses, 50mm service void, and 12mm plasterboard with skim finish Gyplite plaster. Infill above airtightness layer with 500mm cellulose insulation, full filling around truss members etc. U-value: 0.081 W/m2K
Windows: Munster Joinery Passiv Future Proof triple-glazed windows range, Passive House Institute certified. Ug-values: 0.55 W/m2K. Uf-values: 0.76 to 0.84. Overall U-values: 0.84 W/m2K
Heating/ventilation system: Nilan Compact P unit, Passive House Institute certified, combining mechanical heat recovery ventilation with hot water generation and storage, backed up with an additional 1 kW of secondary space heat generation. MVHR heat recovery efficiency at 80%.
Renewables: Solar photovoltaic array provided by Solar Electric Ireland with an expected output of between 750-1100kWh/a.
Image gallery
Passive House Plus digital subscribers can view an exclusive image gallery for this article. Click here to view





