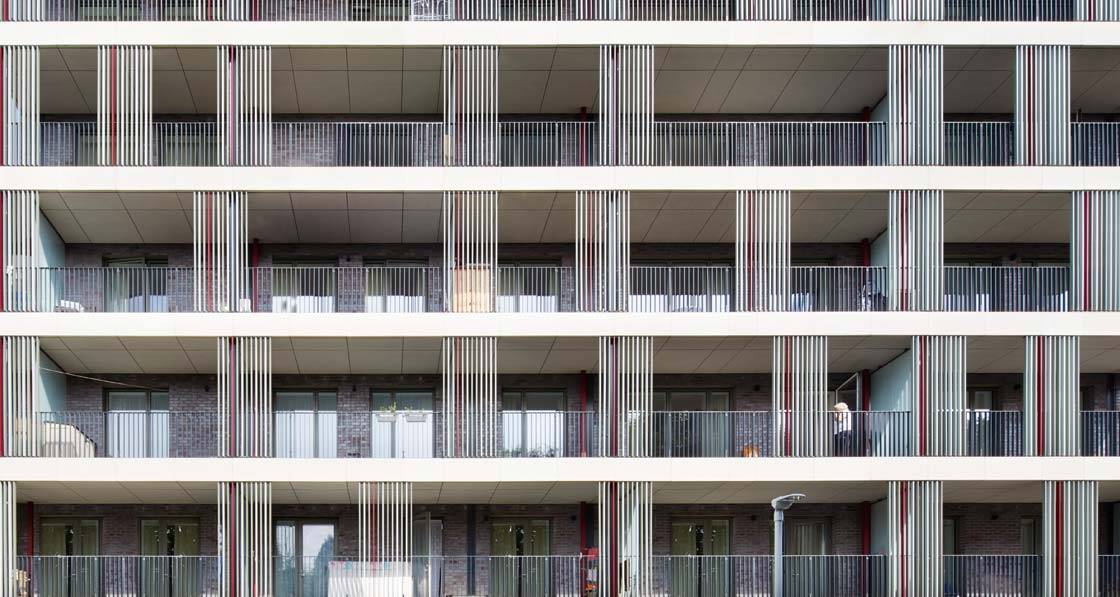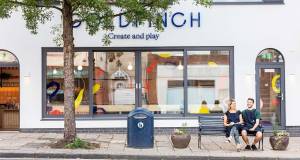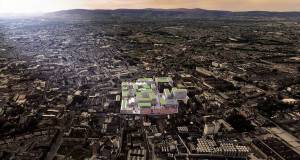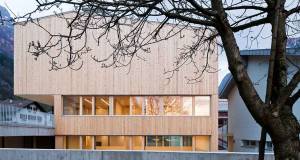
- Projects
- Posted
Phase one complete at UK’s largest passive scheme
The first phase of Agar Grove, the UK’s largest passive house development, has now been completed for the London Borough of Camden. Hawkins\Brown acted as lead architect on the project, while Architype acted as passive house delivery architect for the first phase of the scheme, which provides 38 homes that are all socially rented to existing estate tenants.
This article was originally published in issue 29 of Passive House Plus magazine. Want immediate access to all back issues and exclusive extra content? Click here to subscribe for as little as €10, or click here to receive the next issue free of charge
Once complete, the scheme will deliver 500 energy efficient, affordable homes, making it the largest passive house development in the UK. Agar Grove is part of the council’s community investment programme and aims to promote a ‘fabric-first’ approach to increase energy performance. A large majority of the apartments are dual aspect with bedrooms elevated above ground floor level, with living spaces benefitting from the south-facing aspect, a balcony running the full width of the façade, and panoramic views of central London from the middle levels and above.
Natural light and open spaces are designed to make the homes feel welcoming and spacious. Double height communal entrances offer a direct view through the building to the residents’ garden on entering. Stairwells and corridors are naturally lit and ventilated, with a touch of colour and pattern. Located north east of Camden Town on a site adjacent to two railway lines, the original modernist estate dates from 1966. The site comprised 249 social-rented homes arranged in a series of low-rise blocks clustered around an eighteen-storey tower, served by its own shop and café. The estate’s layout and housing stock had become inefficient, outdated and disconnected from the wider city.
The new master plan is based upon the traditional concept of ‘streets and squares’ with an emphasis on creating liveable spaces between homes, and improving pedestrian routes across the site. A range of house types has been introduced including family terrace housing and maisonettes with gardens, as well as lateral flats with balconies.
Working with Mae and Grant Associates, Hawkins\Brown developed the initial proposals in collaboration with residents for the redevelopment of Agar Grove. Seth Rutt, Partner, Hawkins\Brown said: “This scheme is a great example of how good community consultation can add value to a project. The brief and principle of development were established in open dialogue with all residents, to ensure as many people as possible have their opinions heard.”






