- Conservation
- Posted
Does old mean cold?
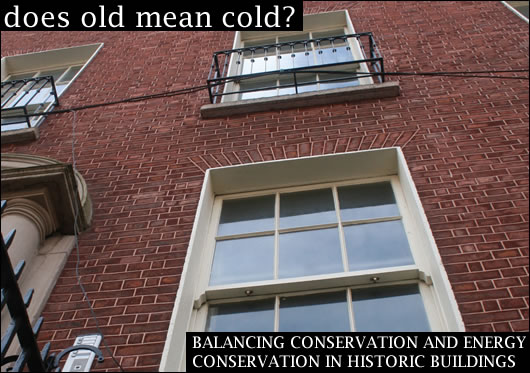
Historic buildings are all too easy to ignore when considering potential candidates for energy upgrade work. The heritage value of an historic building can often mitigate against the most obvious interventions, such as adding some form of wall insulation or replacing windows. Architect Fergal McGirl takes a typical Georgian building in Dublin through the energy rating process and proposes some considered upgrade measures.
Is the conservation of buildings compatible with global warming and energy efficiency agendas? At the outset it is worth mentioning that the “old is cold” maxim applied to old buildings may not always hold true. A study of the energy efficiency of law courts in the UK, Cutting down on Carbon (1), was carried out by John Wallsgrove for the Ministry of Justice. The results were interesting in so far as the pre-1900 buildings tested turned out to be the most energy efficient with 1940s - 1960s buildings being 35-45 per cent less efficient. Buildings from 1900-1930 and 1970-1980 performed similarly at around 20-25 per cent less efficient. The pre-1900 buildings performed well due to high thermal mass construction, natural lighting and ventilation strategies. The later buildings performed badly due to lighter construction and the 1970-1980 stock tended to rely on artificial lighting, heating and air conditioning.
The above is instructive but may not hold true for all buildings of these periods. What is important however is that in the context of an energy upgrade, each individual building is approached without preconception in the context of its intended use pattern. The building should be studied and understood both in terms of its historical phases and measurements taken to establish as much information as possible about its thermal performance. An ‘industry-standard’ approach cannot be taken to historic buildings due to variations in the historic quality and interest of the stock and variations in the building fabric itself.
The implementation of the EU Energy Performance of Buildings Directive, subsequent advent of BER certificates, amendments to Part L of the building regulations and uncertain fuel costs, has provoked the building industry and authorities in Ireland into action to standardize the production of more energy efficient buildings.
Historic properties have been given significant latitude within the new legislation, with national monuments and protected structures being exempted from the requirements of the BER regime and the 2007 amendments to Part L. Furthermore, relaxation of the requirements of Part L may be acceptable to building control authorities for buildings, which although not protected structures may be of architectural or historical interest, where it can be shown to be necessary in order to preserve the architectural integrity of the particular building.
The exemptions and latitude for historic buildings should not however be seen as a license to ignore the issues that Part L are intended to address. It is considered that the arrival of BERs, significantly higher standards for energy efficiency in modern buildings and rising fuel costs will reflect poorly on historic buildings as the cost implications of a relative lack of efficiency of some of these buildings becomes more apparent.
The BER regime should be treated with caution however when applied to historic buildings as the results may not be accurate and could lead to inappropriate interventions being recommended. English Heritage has issued a Home Information Pack entitled Energy Performance Certificates for Historic and Traditional Homes which advises caution in relation to acting on the recommendations of an EPC (UK equivalent of a BER). This is due to the standardised approach which may not be suitable for an historic or traditional building. The standard recommendations generated by a software package may not be applicable or suitable to an historic building.
Fuel consumption estimates are based on modern comfort levels and temperature set points, which may not apply to an historic building that may be partially heated or the occupants may expect lower temperatures. English Heritage notes that traditional buildings tend to record a poor energy rating on certain aspects of the efficiency scale (perhaps unfairly so by assuming for example default U-values for walls), which could trigger a disproportionate response by an owner keen to increase the rating to save fuel or improve the market value of the property. Interventions should follow best conservation practice and be compatible with the existing building fabric.
The BER methodology nevertheless does give a comparison between different buildings and the BER scheme for commercial buildings should be successful in raising awareness of energy efficiency for building owners and tenants, as seems to have been the case with domestic BERs for new dwellings. The requirement for BERs for sale and leasing of existing commercial and non-domestic buildings was introduced at the beginning of 2009 and as such its full impact is slow to emerge given the current market conditions.
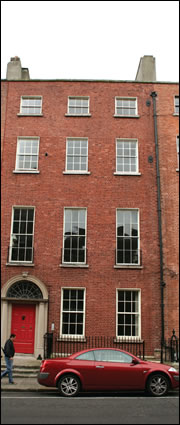 |
| 10 North Great George’s Street, the case study house |
Energy upgrading issues
Historic buildings can be upgraded but generally not to the same standard as contemporary buildings due to the inherent cultural and historic interest of the fabric of the buildings, which should be retained.
Careful consideration of any interventions to the building fabric is necessary in relation to moisture movement and increased condensation risk. Research in this area has become more sophisticated in recent times and specialist advice and modelling software is available. Recently developed materials may also offer solutions to some of the problems.
Developments in industry measurement techniques such as air-tightness testing, thermal imaging and in-situ U-value measurements have a definite role in assessing the thermal performance of historic buildings and planned upgrades. A recent example of the application of thermal imaging analysis in a conservation context was part of the Changeworks upgrading works to 1820s Lauriston Place Georgian tenements, Edinburgh (2). Different upgrading measures to the windows of the apartments were introduced. As the windows all feature on the same elevation, the relative heat loss could be observed by thermal imaging when all the apartments were heated to the same temperature and the effectiveness of the upgrades ascertained.
An interesting example of the use of air pressure testing on historic properties is illustrated in works to the English National Trust Berg Cottage, a 17th century timber framed thatch cottage (3). The obvious route of upgrading the windows was avoided until the air pressure test was undertaken which indicated a very high air leakage rate – 24 m3/hr/m2 at 50 Pa. It was discovered that it was the fabric of the building and not the windows that was the principal source of air infiltration. Unnecessary work to historic windows was avoided once the test had provided a better understanding of the building’s characteristics.
From CIBSE guidelines, it is recommended that historic buildings receive 0.8 – 1 air change per hour (double that of a modern building) under normal air pressures in order to reduce condensation risk and potential mould growth to uninsulated walls and within the building fabric generally. This is a general rule of thumb and would vary depending on the construction and the amount of evaporation occurring within the fabric. However, this level of ventilation would typically be exceeded, so draught proofing can be one of the least intrusive ways of improving comfort and reducing heat loss. Plastered solid walls typical of most Irish buildings are an inherently air-tight form of construction. Typical areas that require attention include sash windows and the junctions of shutter casings to walls, unused open fireplace and roof spaces, especially around attic hatches. It is therefore possible to measure the air infiltration rate and adjust the air-tightness of the building accordingly depending on the ventilation strategy to achieve a balance between thermal comfort and an acceptable ventilation rate.
Upgrading of services and controls where the works are non-invasive is an area where energy savings can be easily made and should be examined at the outset. Renewable energy sources and microgeneration have their part to play. Consideration could be given by government to grant aid owners of historic buildings to install biomass systems or other renewables to offset the potential high energy demand.
Case study
A case study commercial building energy rating of a typical Georgian building in Dublin’s North Great Georges St was undertaken to establish the energy rating of the historic building and thus compare it to contemporary building stock. Practical interventions were then examined and their effect on the rated energy demand and C02 emissions of the building quantified with the energy rating software. The building is a typical example of an eighteenth century Georgian townhouse building and it is expected that some of the findings will be applicable to other similar buildings. The building is listed on the Dublin City Council record of protected structures.
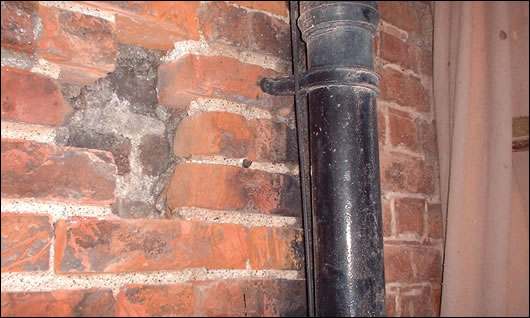
Detail of cavity to U-value test façade during repair/repointing in 2005
The library procedure in the commercial energy rating software, iSBEM was used to define default U-values for envelope elements as follows (external wall defaults of 3.5 & 1.7 W/m2K for existing masonry walls were overwritten with a more typical average U-value of 2.5 W/m2K for the construction):
| single glazed windows | 5.0 W/m2K |
| basement concrete floor (uninsulated) | 0.6 W/m2K |
| pitched roof (uninsulated) | 2.5 W/m2K |
| flat roof (uninsulated) | 1.8 W/m2K |
| external masonry walls | 2.5 W/m2K |
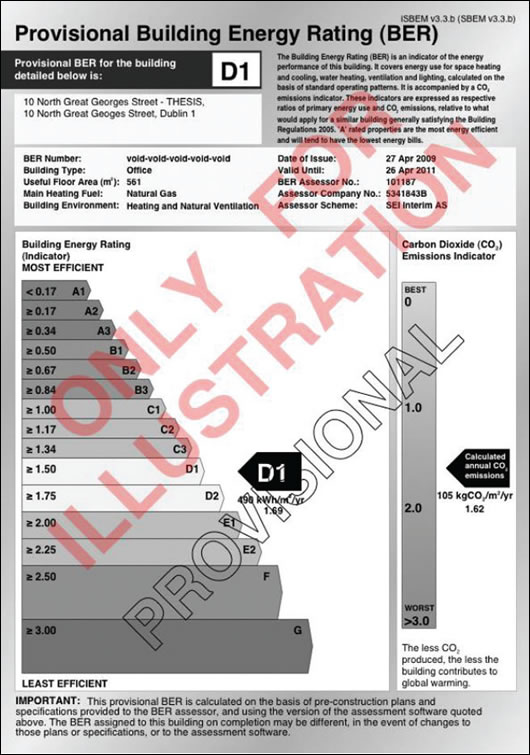
Figure 1: provisional commercial BER certificate for case study building
A mixture of cellular and open plan office uses were specified as each has different energy loads. As a blower door test was not undertaken, the air-tightness default of 25 m3/hr/m2 at 50 Pa applied.
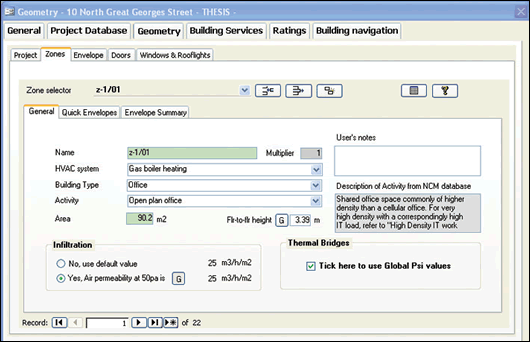
Figure 2: typical iSBEM geometry/zone details
Building services
The building is heated at present by means of 78 per cent efficient Potterton Suprima gas boilers (installed around 1995) and radiators separate to each floor except the ground floor zone, which is heated by electric storage heaters at an assumed efficiency of 100 per cent. The first floor and rear ground floor annex are connected to the same boiler heating circuit. Hot water is supplied by means of an immersion cylinder on each floor except the basement and ground floor, which have under-sink electric water heaters. The immersion cylinders are connected to the radiator circuit but are not zoned separately so domestic hot water heating by electricity has been assumed. The lighting consists of pendant fitting throughout with compact fluorescent light fittings.
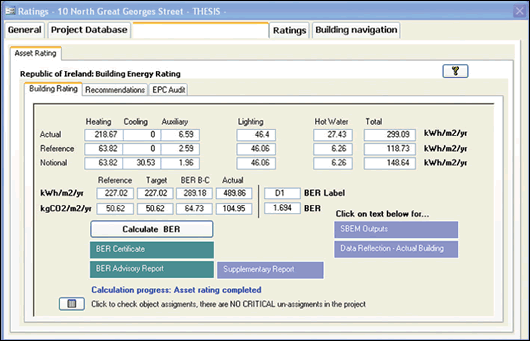
Figure 3: iSBEM ratings page for case study building as existing
Results
The building has a D1 BER label and an EPC of 1.694. The total rated energy demand for the building is 299 kwh/m2/yr including heating, lighting, hot water and auxiliary functions. The total primary energy consumption of the building is 490 kwh/m2/yr. The building would have a building regulations EPC of 2.15 (Actual primary energy divided by reference building) which is over double that of a 2007 building regulations compliant building.
The main calculation output document indicates that heating is the highest energy consumer within the building, accounting for 73 per cent of annual energy consumption if equipment is excluded (63 per cent if equipment is included). 65 per cent of C02 emissions from the building are generated by electricity, which is used to heat both water and the ground and basement floor spaces. The relatively high CO2 emissions here are due to the low generation and transmission efficiency of electricity and corresponding higher C02 emission per delivered kWh.
Effect of terraced condition
The building is terraced and as such zero heat loss through the party walls is assumed as the adjoining spaces are taken to be heated and occupied to a similar pattern. For comparison sakes, the energy rating was recalculated assuming a detached building with exterior condition on four sides, which resulted in an energy rating/EPC of F/2.506. The primary energy demand and C02 emissions of the building were almost double that of the actual building, demonstrating the energy benefits of terracing buildings.
In situ U-value measurements
Dr Paul Baker of Glasgow Caledonian University has carried out a number of in-situ U-value studies for Historic Scotland and English Heritage. He undertook an in-situ U-value measurement of the external wall on the first floor of the front (north east façade), which gave a result of 0.8 W/m2K with an uncertainty of +/- 0.2 W/m2K (the high 23 per cent uncertainty level was due to the fact that the room was not heated during the test and there was therefore only a small temperature differential between inside and outside). The improved U-value over the software default is possibly due to the presence of a small cavity behind the brick facing which was evident when re-pointing work was undertaken in 2005.
The energy rating was recalculated overwriting the default U-value with 0.8 W/m2K for external walls, which resulted in an improved energy rating/EPC of C3/1.42 and a 16 per cent reduction in rated C02 emissions and primary energy demand.
Comparison rating to pre-1991 building
SEI has published data indicating age bands for housing and typical ratings associated with each age band and associated C02 emissions. No similar age banding data exists for commercial properties due to their much larger variation in size, construction, use and energy demand. For the sake of comparison, default U-values for pre building regulation 1991 construction in Ireland were applied to the building, which indicated an energy rating/EPC of C3/1.35. This is a similar rating to the building with in-situ U-value measurements applied as above.
The results of the above observations are tabulated as follows:

Figure 4: table of observations on energy rating of building as existing
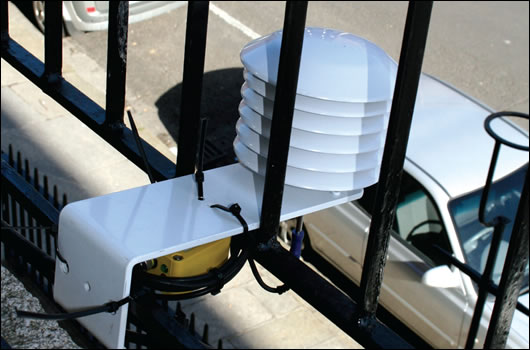
A wireless external air temperature monitor
Energy upgrades & analysis
Sixteen energy upgrades were considered. Given the protected status of the building, the interventions proposed are based on what is likely to improve the energy efficiency of the property, has minimum impact on the appearance and fabric of the property, and is reversible. Each intervention was inputted separately into the software and calculated as an individual exercise to calculate the C02 reduction that results. Note that the percentage reductions are for comparison purposes only and are not cumulative: for example if the energy demand of the building is reduced by insulating and dry lining, the impacts of a boiler upgrade will reduce. An approximate cost is applied to each intervention from which a cost per tonne C02 reduced per annum can be calculated, which allows for a value comparison between each intervention.
The in situ U-value measurement was not applied at this stage, as this measurement is understood to be not acceptable by SEI or local authority building control in this country at this stage.
The individual upgrades are scheduled as follows:
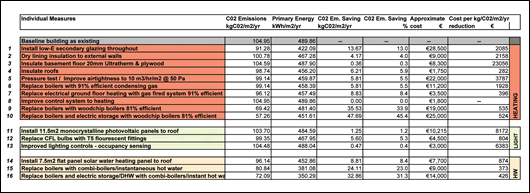
Figure 5: table of upgrades considered to baseline building (CLICK FOR LARGE VIEW)
Secondary glazing had the highest impact of all the building envelope upgrades, resulting in a 13 per cent reduction in C02 emissions. It was however the most expensive intervention and would impact on the operation of the windows.
The insulation of the roof was the cheapest and most cost-effective fabric upgrade. The installation of dry lining was considered at basement and first floor level only where there were no significant cornice or window box features or original wall finishes. The application of dry lining had very little impact on the overall energy value of the building when the in-situ U-value measurement was applied and as such its application was questionable, particularly in relation to cost. Basement floor insulation (20mm Aerogel Spacetherm applied over concrete floor) had surprisingly little effect on the overall building rating, probably due to the limited exposed perimeter length of the floor.
Although the incorporation of wood pellet boilers has the most dramatic effect in terms of C02 reduction, their incorporation into the building in office use was not seen as practical. Replacing the boilers with a modern condensing type had a far greater impact when a combi-boiler system was applied, which displaced electric water heating and storage.
In relation to electrical consumption, replacing CFL lights with T5 fluorescents had over six times the impact of the PV installation for less than half the cost.

Dr Paul Baker setting up heat flux monitor and data logger in 10 North Great Georges Street
Based on the above, a ‘minimum impact’ upgrade package (measure 16 - combi boiler, heating & hot water & measure 4 - roof insulation) was applied in addition to the in situ U-value measurements. An additional package of more invasive measures (measure 12 - T5 fluorescent lighting & measure 1 - secondary glazing) was then applied.
It is shown that the application of measures 16 & 4 in addition to the application of the in situ U-value measurements brings the BER to B3, the EPC of the building to 0.904 and reduces the rated C02 emissions by 46 per cent. The total cost of these measures was e18,250 (cost for in situ U-value measuring not applied).
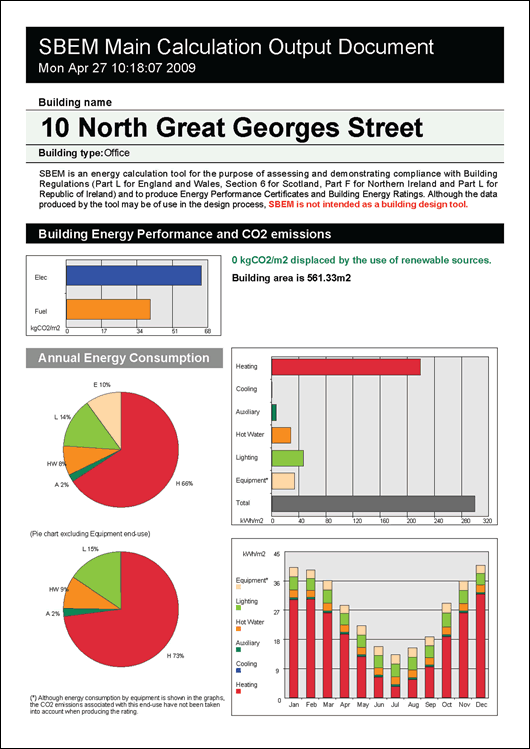
(Above and below) Before and after SBEM calculations show the difference that the proposed upgrade measures would make
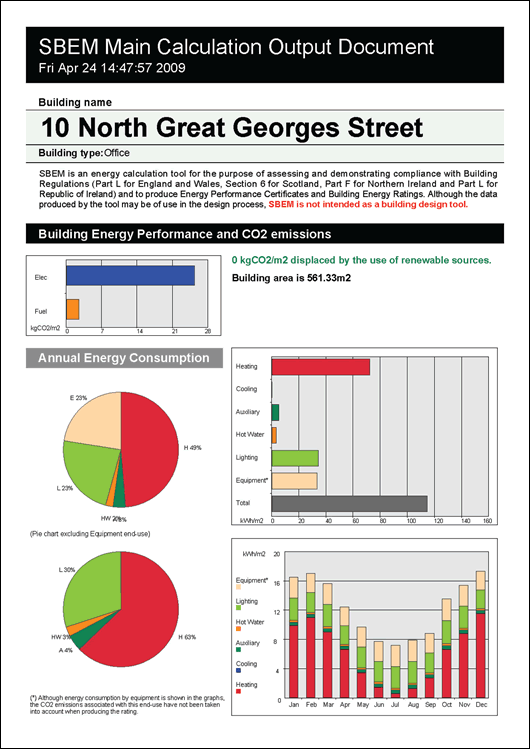
Further application of T5 fluorescent lighting and secondary glazing could bring the BER to B1, the EPC to 0.653 and reduce the rated C02 emissions by 60 per cent.
When a comparison with current building regulations was undertaken at this stage, the EPC and CPC of the building complied with current 2007 building regulations even though the maximum elemental U-values for the walls and floor were exceeded. However these measures are more expensive and have more impact on the visual integrity of the building for a smaller improvement.
It is useful to compare the revised main calculation documents generated by iSBEM for the existing building with those for the fully upgraded building. The pie charts indicate that heating and hot water have dropped as a percentage of total energy demand. Lighting has increased correspondingly, even though the lighting system has been upgraded. C02 emissions from fuel and electricity have dropped significantly and there is a much greater proportional difference in C02 emissions between the two.
These results are tabulated in the following table, which illustrates the effect of the incremental upgrades:
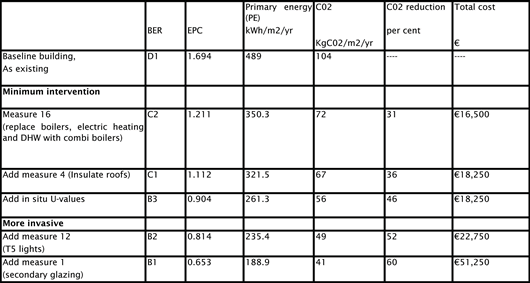
Figure 6: incremental improvement packages to baseline building
The energy rating of the existing building was not as bad as expected largely due to the effect of terracing on the heat loss areas and as such would not apply to all buildings of this period. The usefulness of the software tool in determining the areas of high energy demand and C02 emissions in the building was demonstrated. The tool was also useful in comparing relative energy savings of different upgrading measures.
The measurement of in situ U-values resulted in values far lower than the default values in the software. In situ U-value measurements do not seem to be commercially available in Ireland at present, but the test should not be expensive and is non-invasive. As such the measurements could have a significant positive impact on the rating and perception of historic buildings if they were accepted by SEI and building control. Based on further research, a more accurate U-value library of typical Irish historic constructions could also be built into the software.
Based on the above, it has been shown that significant improvements can be made to historic buildings. The case study building was of typical Dublin 18th century stock and as such the results could apply elsewhere. The analysis methodology could however be applied to any historic building.
ABOUT THE AUTHOR: Fergal McGirl is an architect in private practice in Dublin. The above article is an extract from a thesis prepared for the TCD Applied Conservation and Building Repair Postgraduate Diploma Course, entitled “Energy Efficiency of Historic Buildings in Ireland in the context of the EU Energy Performance of Buildings Directive (EPBD) 2002”.
1 BRE Garston seminar, October 2007
2 Energy Heritage – A Guide to Improving Energy Efficiency in traditional and Historic Homes – Changeworks/English Heritage
3 Case study 2, CIBSE Guide to Building Services for Traditional Buildings
References:
Building Regulations and Historic Buildings, English Heritage, 2004
Energy Conservation in Traditional Buildings, English Heritage, 2008
Energy Efficient Historic Homes, Case Studies, Energy Saving Trust (CE 138)
Energy Heritage, A Guide to Improving Energy Efficiency in traditional and Historic Homes, Changeworks/English Heritage
Guide to Building Services for Historic Buildings, CIBSE 2002
In Situ U-Value Measurements in Traditional Buildings, Preliminary Results, Historic Scotland 2008
Microgeneration in the Historic Environment, English Heritage
Thermal Performance of Traditional Windows, Historic Scotland Technical Paper 1, 2008
Wind Energy and the Historic Environment, English Heritage
- Articles
- conservation
- Does old mean cold?
- energy upgrade
- Energy Performance of Buildings Directive
- CIBSE
- Historic Buildings
- Secondary glazing
Related items
-
 Embodied carbon & zero emission targets adopted in new EPBD
Embodied carbon & zero emission targets adopted in new EPBD -
EIB Group support new low-cost home energy upgrade scheme in Ireland
-
EU votes through EPBD recast
-
 Retrokit tailors software platform for one-stop-shops
Retrokit tailors software platform for one-stop-shops -
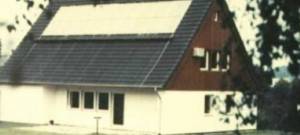 A precursor to the passive house
A precursor to the passive house -
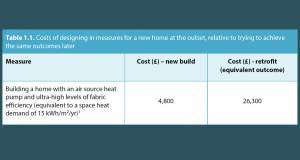 New housing should be to passive house standard — Climate Change Committee
New housing should be to passive house standard — Climate Change Committee -
 Saint-Gobain launches free nZEB training courses
Saint-Gobain launches free nZEB training courses -
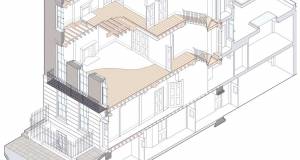 Historic London house gets near passive transformation
Historic London house gets near passive transformation -
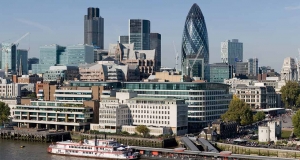 England, Scotland & Wales will fail to meet ‘nZEB’
England, Scotland & Wales will fail to meet ‘nZEB’ -
 Leicester cathedral to get passive extension
Leicester cathedral to get passive extension -
 SEAI shifts focus to deep retrofitfit with conference & pilot scheme
SEAI shifts focus to deep retrofitfit with conference & pilot scheme -
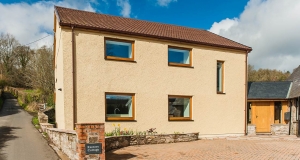 Brecon Beacons stone cottage gets Enerphit treatment
Brecon Beacons stone cottage gets Enerphit treatment

