- Large Buildings
- Posted
About Face
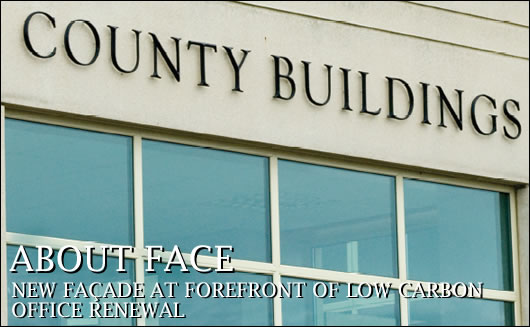
It's all very well demanding the highest standards of design and lowest energy use in a new building, but what about Ireland's existing building stock? Jason Walsh visited the recently refurbished offices of Wicklow County Council to see an approach that achieves energy conservation, carbon reduction and dramatically increased occupant comfort by lowering electricity and heat demand and avoiding unwanted overheating
Local authority offices in Ireland have, over the last few years, been undergoing something of a renaissance. There has been a clear recognition that town and county council offices can be more than daytime dormitories for official work, that they can be transformed into true civic spaces and, to do so, they require architecture that reflects their importance. New buildings such as Áras Chill Dara, designed by Heneghan Peng, and Tullow Civic Offices, designed by Architecture 53Seven, are at the forefront of this change. A question remains, though: what should be done with existing buildings?
Clearly it would be financially foolhardy to engage in huge-scale demolition and construction – the simple fact is that most civic offices, assuming they have been outgrown to some degree, will need to be refurbished and improved, not bulldozed.
This also raises an environmental question. Excepting the key issue of embodied energy and carbon, along with the problems associated with demolition of functioning buildings, it is easy to design and build an energy efficient building from scratch, but how should we deal with the buildings they already have, many of which were built during the 1960s and 1970s with little regard for energy conservation? Obviously something has to be done. Many local authorities are now at the forefront of preaching energy efficiency so it would be rank hypocrisy if they didn't face up to these issues themselves.
Wicklow County Council faced all of these problems and one more – a lack of space – when it decided to take a look at its existing premises in Wicklow town. To square the circle it turned to Building Design Partnership (BDP).
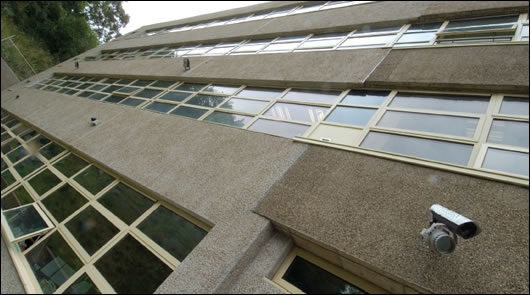
The four storey extension at the rear of the building created as part of BDP's refurbishment
Engineered for improvements
Wicklow County Council's original three storey building, located in Wicklow town, was constructed in 1977 and refurbished and extended in 1999. With the addition of the 1999 extension the building takes on a cruciform shape. BDP's refurbishment in 2006 included a further extension to the rear of the original 1977 structure, a four storey addition which brings in staff from formerly outlying buildings and includes a file storage area on the top. Additionally, a roof garden has been added on top of the original building with access from the canteen.
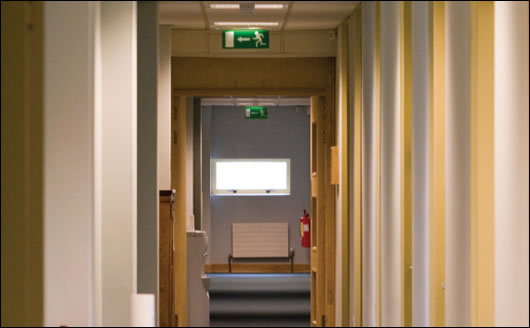
Previously the hallways had suffered from poor ventilation and overheating. This was addressed in BDP's refit by channelling air from the glass stairwells
Chris Croly of Building Design Partnership explains how he got involved in the project to refurbish the county council offices: "The council contacted us directly, they'd heard we designed low energy buildings and they had a problem with overheating," he says.
"They'd had advice from another consultant who suggested air conditioning and they didn't want to do that because they're environmentally conscious. We met with them and they explained what the problem was and they were keen for us to take a holistic look at the building. Health and environment are quite often intertwined."
BDP's approach was to take a serious look at how the building was actually performing and see what areas needed, and could see, improvement: "We put in sensors and monitored the building and then modelled it with a simulation. We also got energy use statistics from the council," says Croly.
BDP discovered that Wicklow County Council was using around 147 kWh per square metre per year.
"The overall figure wasn't that high but the electrical component was computers and low frequency lighting. This has a high carbon potential," he says.
Ironically, this is reflected in the fact that the building used relatively little oil for space heating. To put it another way, the high rate of electricity consumption contributed to heat gain, and thus savings in oil, but did so at the expense of staff comfort and despite the low consumption of oil, the building's carbon output remained significant due to the high carbon intensity of grid electricity in Ireland. It has been estimated that 2.7 units of electricity must be generated for each single unit of delivered electricity due to the inefficiency of our power stations and losses during transmission.
BDP engaged in a series of informal consultations with staff in the office to see how they felt about the building and what they would like to see changed: "We chatted with staff and one guy was quite aggressively telling us his office was boiling. We went in and his radiator was on, individuals had no control over the temperature. Again, energy and comfort are intertwined here," says Croly.
The traditional response to an overheated building has been to add air conditioning. Both BDP and Wicklow County Council were keen to avoid this: "We very rarely recommend air conditioning," says Croly, "Almost every building has a passive system available to it. I can only think of one building I've come across that couldn't – the Carrolls cigarette factory in Dundalk, but it's a listed building. We're converting it to third level accommodation [for Dundalk Institute of Technology]. We've installed an ice pack so that even the air conditioning is more environmentally friendly."
Croly sees the avoidance of air conditioning as a natural and positive occurrence: "People have energy as their main criterion. [For example] A lot of public-private partnership competitions require a low energy approach," he says.
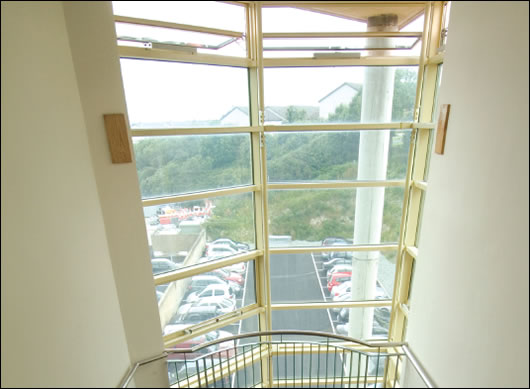
Internal view of stairwell. Note, the windows are open
With air conditioning discounted BDP took an approach centred on making significant improvements to the building's fabric and form as well as control.
In eliminating the need for air conditioning in Wicklow County Council offices the company made some innovative changes to the building. Of course, the most notable is the use of stairways as chimneys that provide actuated passive ventilation, bringing fresh air into the building but the most significant contribution is made by a more prosaic change: openable window positioning.
"The main element of the ventilation is the positioning of the openings in the façade," says Croly.
While the windows in the building had reasonable openable window areas, and while the room depths were appropriate for naturally ventilated spaces, significant overheating was nonetheless being experienced in many offices. The problem was the positioning of the openable windows.
The office windows were stacked vertically with a row of three panes in every column. Only the middle window was openable. These windows did not support effective natural ventilation because of a lack of vertical separation between the air inlet and outlet paths. It is also necessary to provide window openings at different vertical heights in order to produce a driving force for the natural ventilation, however that had not been done in this case.
BDP solved the problem by making the top and bottom windows openable in every column, thus creating chimney effects.
"You get four times the ventilation at exactly the same cost," says Croly. "It's a case of understanding that the opening should be put in the right place. There's an assumption that it doesn't matter where you put them as long as they're the right size, which obviously isn't the case.
"We put the [openable] windows at a high and low level to create a stack effect," he says.
The stairwell ventilation comes into play when dealing with another ventilation problem in the building: "We noticed the corridors didn't have significant ventilation. The stairwell is a huge stack effect."
Croly is nonplussed as to why this effect isn't exploited more frequently: "You see glass atriums that are air conditioned when they're the ideal space for natural ventilation," he says.
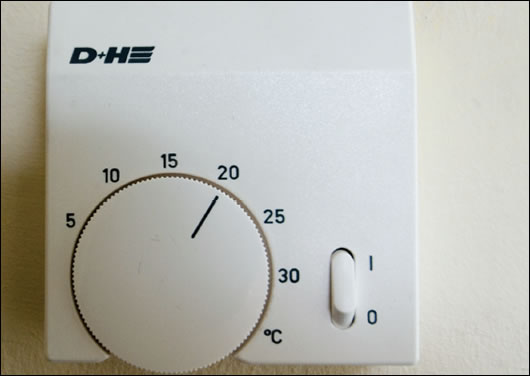
Thermostat which also controls opening and closing of windows in the stairwell, depending on the need for ventilation
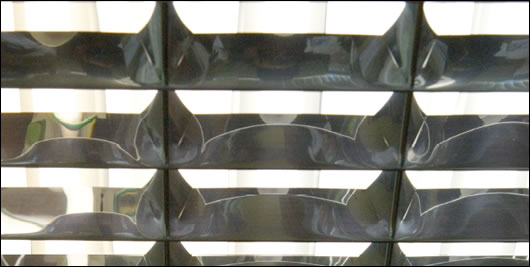
High frequency, and thus more energy efficient lights embedded in a corridor ceiling
Before proceeding with either change, BDP modelled their proposals and were satisfied with the data: "Overall, the simulations showed a significant drop in overheating."
This is certainly a change from how the building had been performing before – and it's not just computer models, the changes appear to have changed the staff's relationship to their workplace: "Previously the staff were getting almost militant about it," says Croly.
Another issue in the building was lighting, which contributed not only to heat build-up, but also wasted energy. As a response to this, BDP fitted sensors to control lighting in every office: "The sensor is a combined one," says Croly, "The lights won't turn off if you're near it.
"The infra-red sensor says, 'Is there somebody in the space?' and then there is a daylight sensor to detect if artificial light is needed," he says. Projected savings resulting from the changes to lighting are e18,528 with a 106,466 kg annual reduction in CO2 emissions. The payback period will be 7.2 years in the original building and 6 years in the 1999 extension.
Of course, ventilation and lighting aren't the building's sole energy use areas. Hot water, for example, is required – and currently supplied by electric water heaters, though that is about to change with the introduction of solar panels: "They're putting in solar thermal at the moment for hot water. We said at least run it off the gas that's already there," says Croly. The preheat will be off the gas, so there will be no electric component."
The gas that Croly is referring to is another new addition to the building. Previously, Wicklow County Council's space heating was oil based. Croly advised a switch to gas: "The environmental benefits are still there but the cost benefit has gone a bit," he says, referring to the rise in gas prices over the last year.
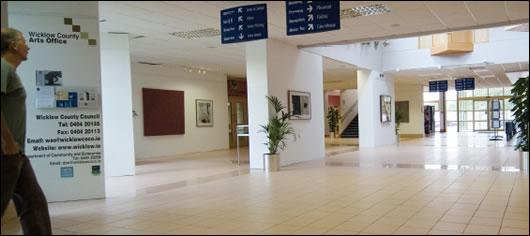
The main lobby, with the glazed exterior in the background
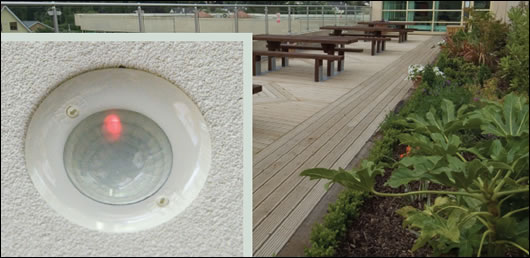
A roofgarden on top of the original 1977 section of the building makes use of limited space. (inset) A light sensor which uses infrared to sense movement in the room to keep the lights on when necessary combined with a daylight sensor to determine when artificial lighting is required
Switching from oil to gas is typical of the approach Croly and BDP's clients, Wicklow County Council, have taken with the building: substantive and incremental improvements have been made wherever possible rather than taking a 'flash' approach based on a high-profile but often piecemeal commitment to energy saving.
Key among the benefits of BDP's chosen strategy is an appreciation of the importance of longevity and embodied energy. For example, when switching from oil to gas it would have been possible to install more efficient condensing boilers but Wicklow County Council's existing boilers were already working efficiently and have a significant amount of life left: "We didn't use condensing boilers because their boilers were in good condition, so we just switched the burners, says Croly.
"It's a rolling programme," he stresses. "They'll eventually replace them once their lifespan has ended."
BDP also took some simple, practical steps to enable better control over the heating, steps that included moving the main controls to a more accessible area: "We found that heating was on in the middle of summer [and] we reckoned that the control location in a plant room outside wasn't helping," says Croly.
In addition, thermostatic radiator valves have been added in each room to allow staff greater control over their immediate environment. The changes to the space heating will, it is projected, result in a 110,569 kg reduction in CO2 emissions annually and a saving of e13,935.
Finally, glazing was replaced throughout the building – the old single glazed windows were out and double glazed, solar control windows were in. BDP estimates the net result of this change as being a reduction in energy use of 129,535 kWh per year. This equates with a reduction of 36,270 kg of CO2 emissions annually and a saving of e5,298 in running costs. Such a cost reduction results in a payback time of 35 years which is, if considered in isolation, far from spectacular. Nevertheless, if one takes into account the carbon reduction as well as the glazing's significant contribution to the ventilation strategy and the age of the existing glazing, it does make sense.
Croly seems quietly satisfied that the changes are significant and that the refurbished building is not only more energy efficient, but a better place to work. He admits that refurbishment lacks the cachet of a high-profile new build, but argues that we could do with more of it: "It's not particularly sexy to go and refurbish our existing buildings but it's a better use of money," he says. "For a lower cost you can do more for the environment."
The dramatic growth in interest in energy issues doesn't come as a surprise to Croly, but the recognition is welcome and with Wicklow County Council office, BDP has put down a marker for many building owners in Ireland: "We, us engineers, have long advocated a sensible approach to energy use but people were never really interested. We don't stick on bells and whistles for no reason."
Project information: Wicklow County Council Offices
Main engineers: Building Design Partnership (BDP)
Electrical contractors: O'Kane Engineering Ltd., Elenco Building Services, Willie Doyle Electrical and BDP
Plumbing and heating: Owen O'Neill
- Articles
- Large Buildings
- carbon reduction
- wicklow county council
- embodied energy
- Ventilation
- passive
- thermostatic radiator valves
Related items
-
 Why airtightness, moisture and ventilation matter for passive house
Why airtightness, moisture and ventilation matter for passive house -
 Carbon first, fabric second
Carbon first, fabric second -
 ProAir pioneers with EPDs for ventilation systems
ProAir pioneers with EPDs for ventilation systems -
 Let’s bring ventilation in from the cold
Let’s bring ventilation in from the cold -
 45,000 more Irish homes face radon risk, new maps reveal
45,000 more Irish homes face radon risk, new maps reveal -
 ProAir retooling for the future
ProAir retooling for the future -
 Ecological launch Inventer decentralised ventilation
Ecological launch Inventer decentralised ventilation -
 Poor ventilation a Covid risk in 40 per cent of classrooms, study finds
Poor ventilation a Covid risk in 40 per cent of classrooms, study finds -
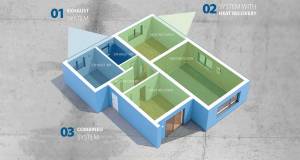 Efficient ventilation key to healthier indoor spaces – Partel
Efficient ventilation key to healthier indoor spaces – Partel -
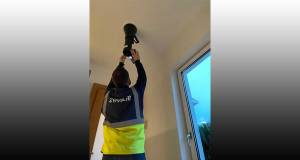 Evidence emerges of endemic ventilation regs breaches
Evidence emerges of endemic ventilation regs breaches -
 Window-opening unreliable for ventilation, study finds
Window-opening unreliable for ventilation, study finds -
 Study confirms “systematic inequalities” in indoor air pollution
Study confirms “systematic inequalities” in indoor air pollution

