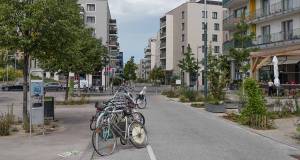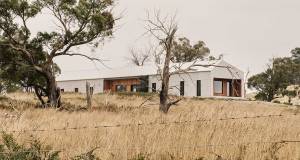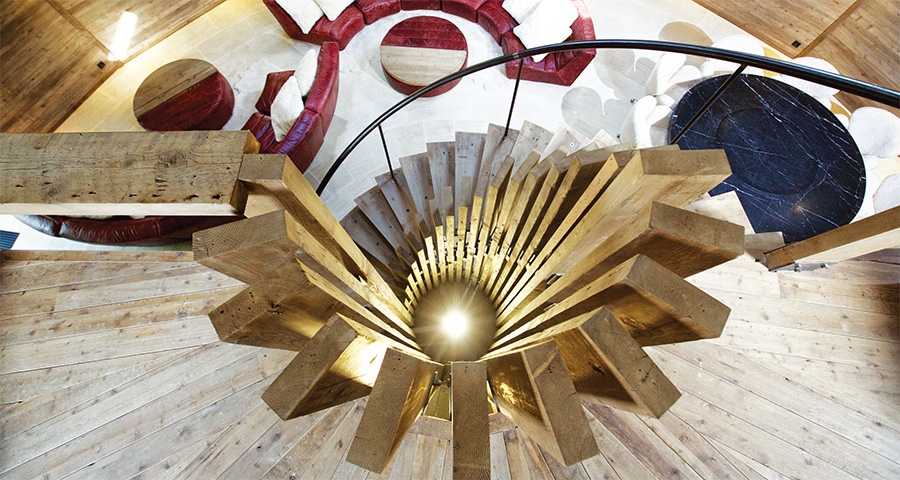
- International
- Posted
International selection - issue 10
This issue’s international selection of passive and low energy building includes two homes built for retirement —one in Austria, one in New Mexico — a striking house in a Romanian forest, and an out-of-this-world passive-certified dome in tropical south-west China.
Halodome, Goaming, China
Words: Kevin M Neary, passive house designer & chartered building engineer Photos: Halodome (HK) Ltd
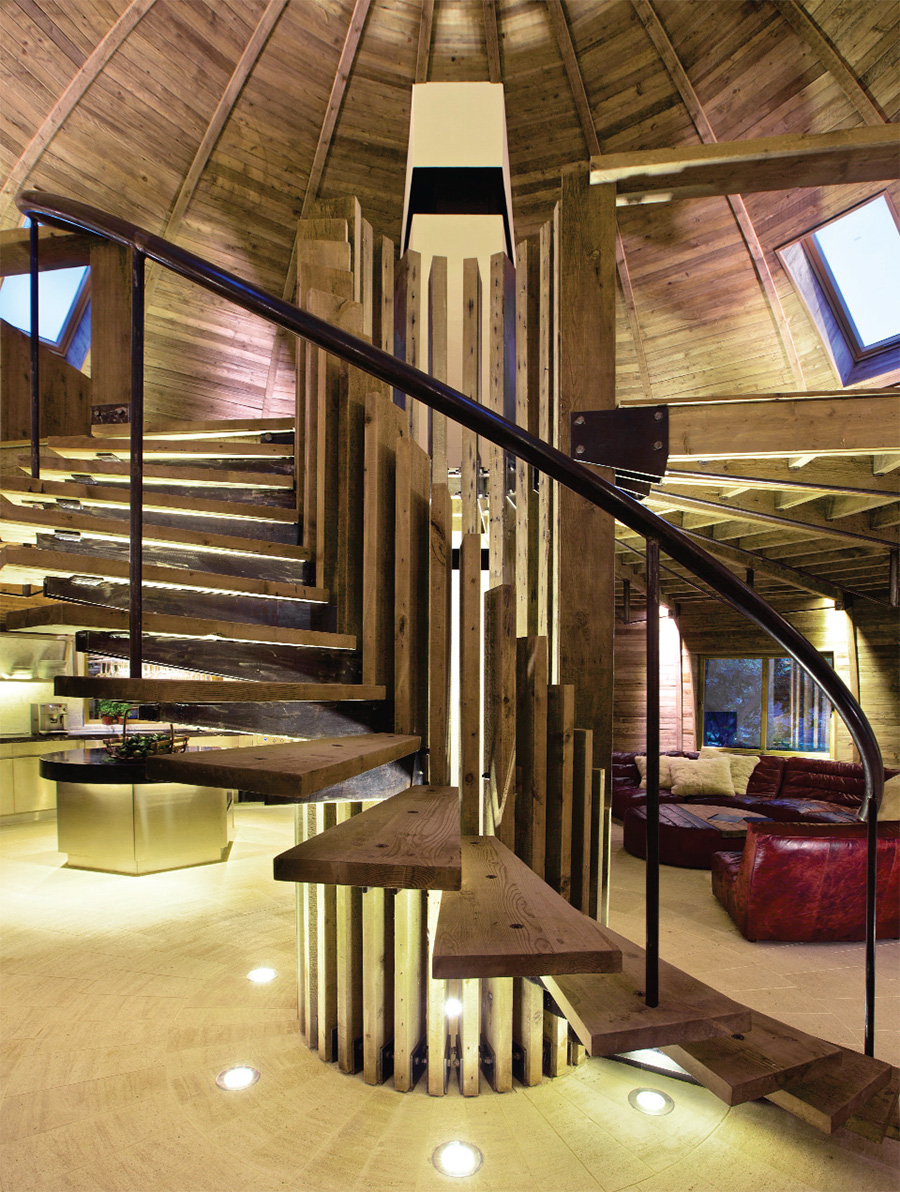
This project started in 2010, when we were asked by Halo, the luxury furniture designer and manufacturer, to design a modular timber frame dome that could be made in China and exported as a kit house. Initially we planned to use glulam beams to create the curved structure, but soon realised they would be difficult to package into a container and erect on site. We then developed a trapezium dome design, where we could make the size of the panels manageable.
The design consists of four panel sizes which stack on top of one another to form each segment, and there are 20 segments per dome. One layer of panels forms the insulating zone, and contains both mineral wool and phenolic insulation. Each panel face is flat, so we needed to provide curved battens on both the inside and the outside to create the smooth lines of the dome. Once the structure was designed, we started to think about the insulation requirements required for our client’s target market.
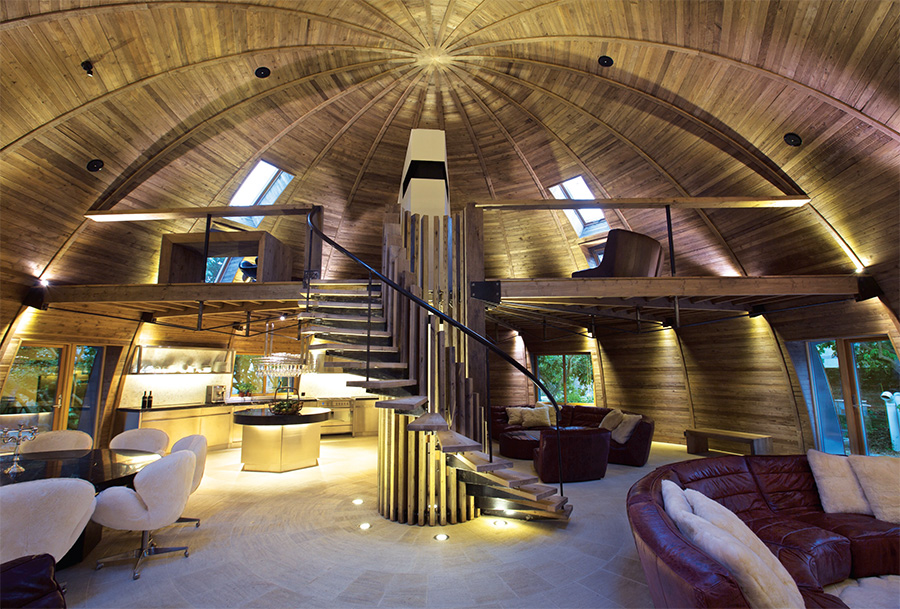
We attended a seminar run by the Passive House Academy, which gave us the tools required to design the building to passive standard for a temperate European climate. Upon certification of our design, Halo commissioned the construction of a prototype in south-west China, which has a tropical climate. This meant the dome would have to be designed for cooling rather than heating (the prototype’s annual space heating demand is zero, but its cooling demand is 42 kWh/m2/yr).
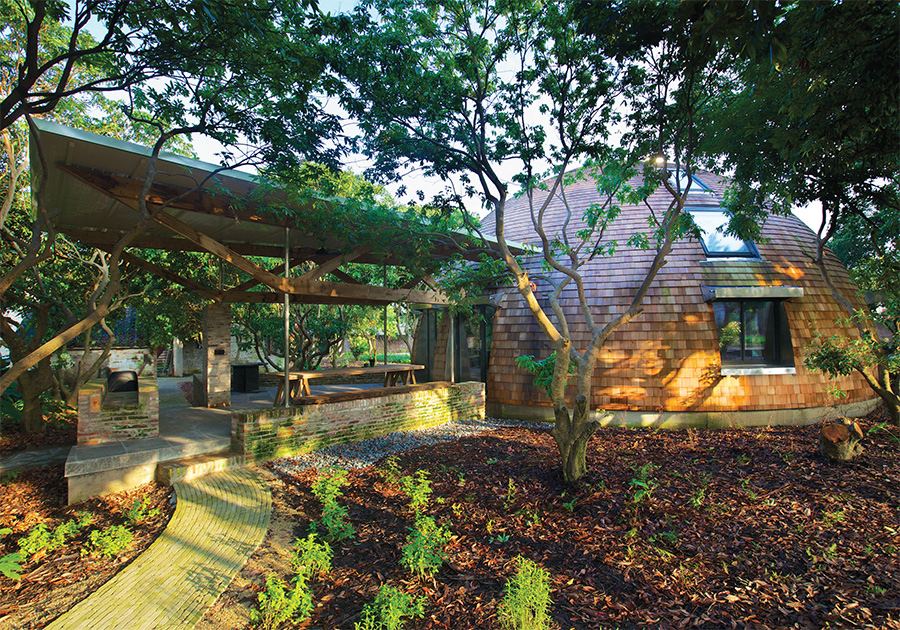
This presented challenges, in particular for the membranes. Halodome includes a vapour control layer on the outside of the build-up to prevent moisture flooding into the structure. Shading was also an issue due to the heat gain from sunlight, but this was overcome with sunlight-controlled shutters. The main problem was heat recovery ventilation, as we struggled to find a product which could address the humidity of the incoming air. Fortunately time caught up with us, and Paul designed a new MVHR unit (the Novus 300) with humidity recovery. The project was certified as a passive house in October 2013, and was the first domestic certified passive house in China. Halodome (HK) Limited have now started volume production of the design from China, with the first orders due to arrive in Denmark in May 2015, though not all will necessarily be to the passive house standard.
Passive House Che, Suceava, Romania
Photos: Tecto Arhitectura
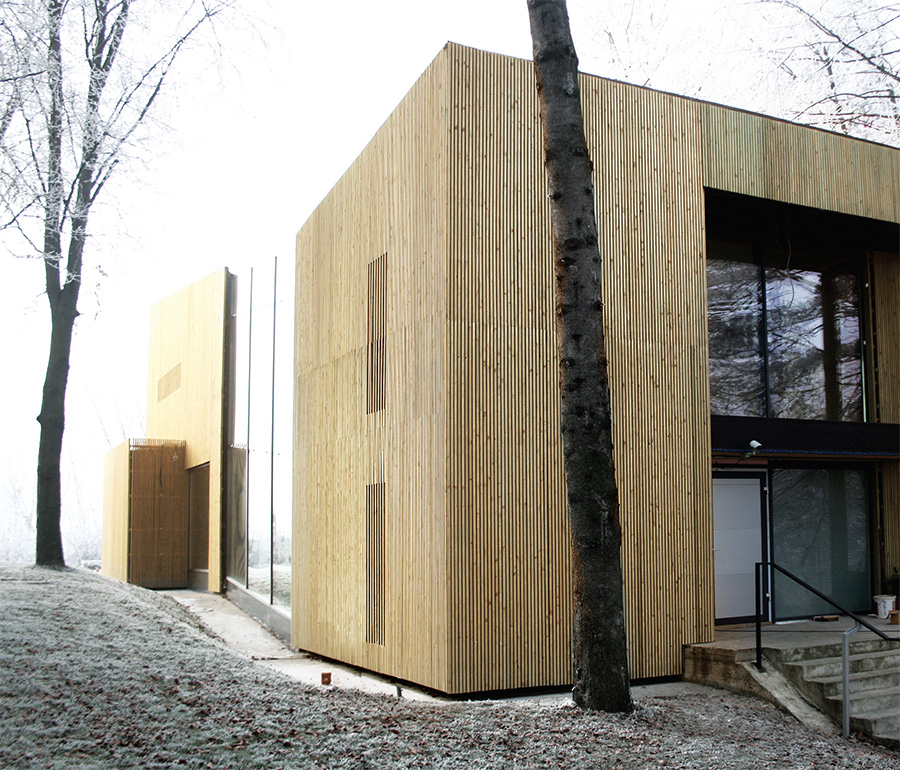
On this project, the challenge for Bucharestbased Tecto Architects was to create a simple, sustainable, two-storey home on a rather special site: a mature forest within the city of Suceava, in northern Romania. Naturally for a passive house, the building’s form and orientation are designed to maximise daylight and solar gain through south-facing orientation. Siting the house on an elevated slope helped to achieve this, and to provide views over the forest.
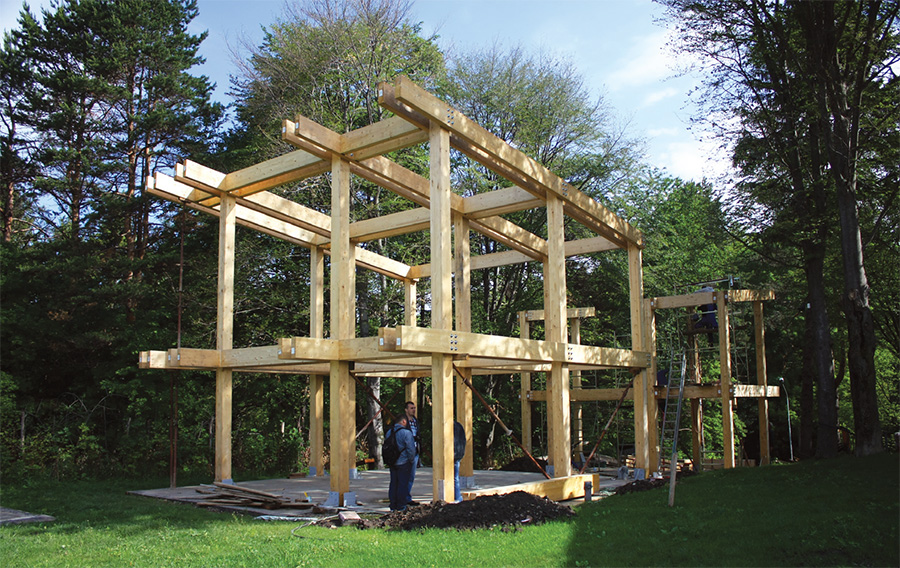
To match its surroundings, the house is clad externally with cedar slates, while a green roof helps to recover the natural surface displaced when the house was built. The design of the house is based around a central glazed courtyard, allowing the building to communicate with its natural environment. This glazed core incorporates the stairs, hallways, and according to the architects, “spaces where one can feel outside although inside”.
The timber frame walls are insulated with cellulose and woodfibre board, and protected with intelligent vapour membranes. The client chose not to have the house certified by the Passive House Institute, but it seems to tick all the right boxes: it was designed with PHPP, has a space heating demand of 14 kWh/m2/yr, and airtightness of 0.4 ACH.
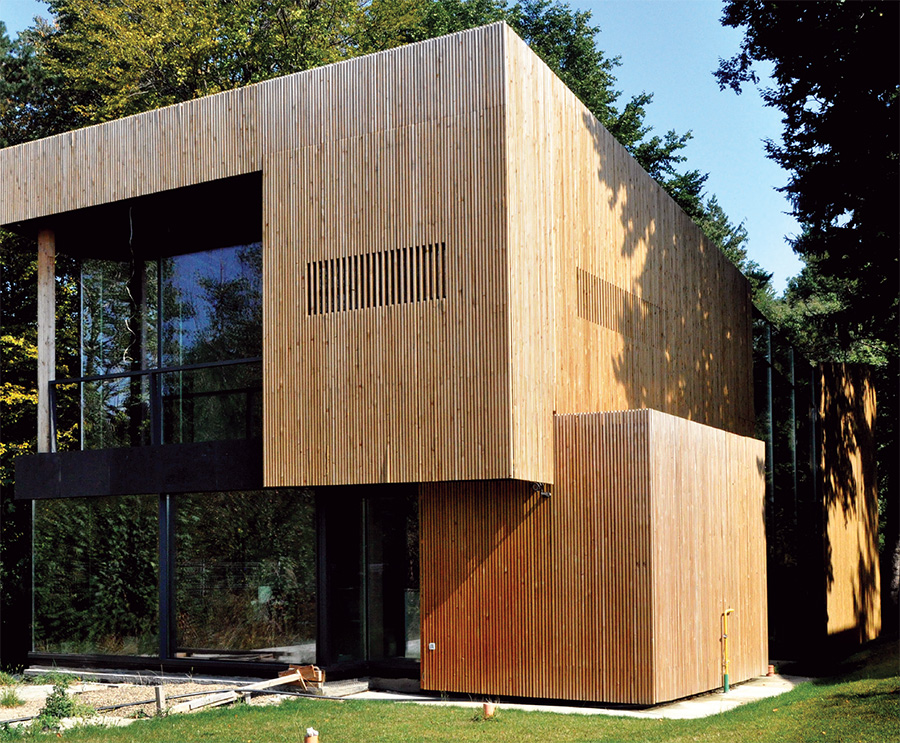
A small gas boiler distributes heat to radiant underfloor and wall heating panels, while the sitting room also has a standalone wood chip stove. As well as mechanical heat recovery ventilation, the house also has an earth-to-air heat exchanger that draws on the free constant temperature of the ground throughout the year, cooling incoming air in summer, and preheating it in winter. The owners are planning to put in a solar PV system to generate their own electricity too.
TAOsHouse, New Mexico, USA
Photos: Needbased
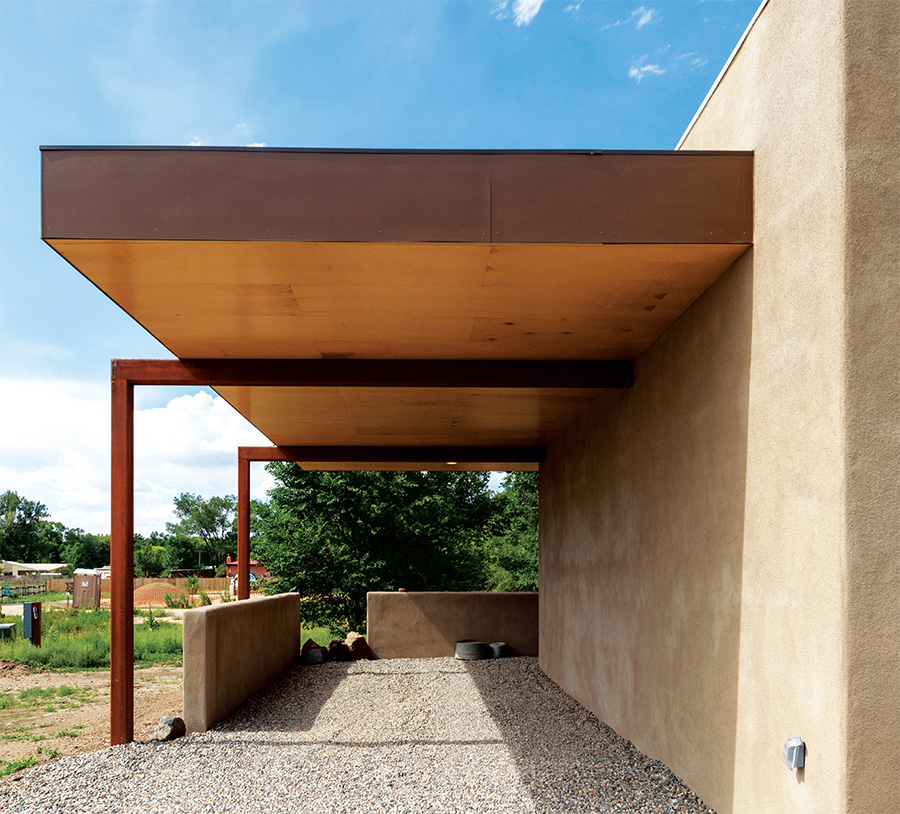
Long-time Taos, New Mexico residents Ross and Kristin Ulibarri looked to the future with TAOsHouse, a ‘prairie-style’ certified passive house located in a co-housing community. The house was designed to ensure the couple, in their mid-sixties, can actively enjoy this mountain town and live at home for decades to come.
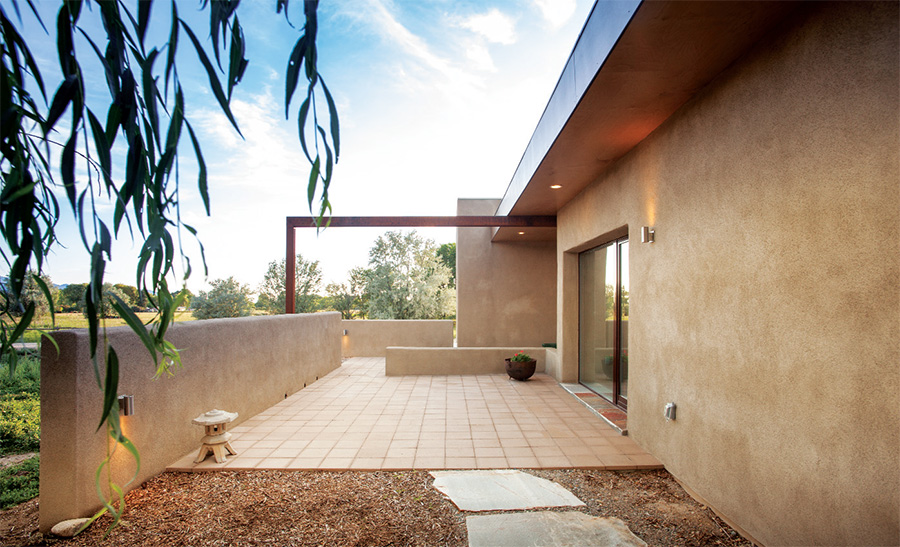
“We not only wanted a beautiful home, but we were also interested in furthering sustainable housing by building a cutting-edge home,” says Ross. Designed by Sante Fe-based passive house designers Needbased Inc, the house has timber frame walls and a roof that are insulated with both cellulose and EPS, delivering U-values better than 0.10. Airtightness is 0.42 air changes per hour, space heating demand is 11 kWh/m2/yr, while the heat load is 9 W/m2. Meanwhile, a solar PV array on the roof means TAOsHouse’s net energy use is zero.
“Energy conservation and efficiency are designed into a passive house from the beginning, versus relying on complex systems to make it comfortable or reduce its energy use after it’s built,” says Jonah Stanford, Needbased’s principal. “Mechanical systems cost money to repair and replace. The fundamental performance of a passive house is just based on physics and conservation — and it is more enduring and less expensive to conserve energy than it is to create it.”
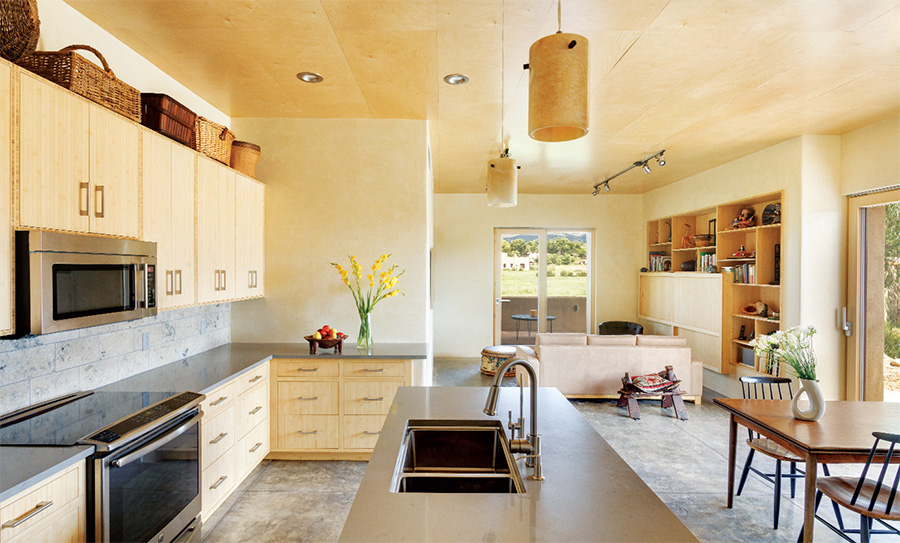
The Ulibarris chose to build their new home at Valverde Commons, a 28-home co-housing community. The site’s common house includes a shared kitchen and space for meals, classes and events. The community surrounds a shared meadow and borders 10 acres of farmland, community gardens and public-access open space. And the view isn’t bad either, with TAOs- House’s expanses of triple-glazing framing views of nearby Taos Mountain.
White Pine Bungalow, Althöflein, Austria
Photos: Andreas Buchberger
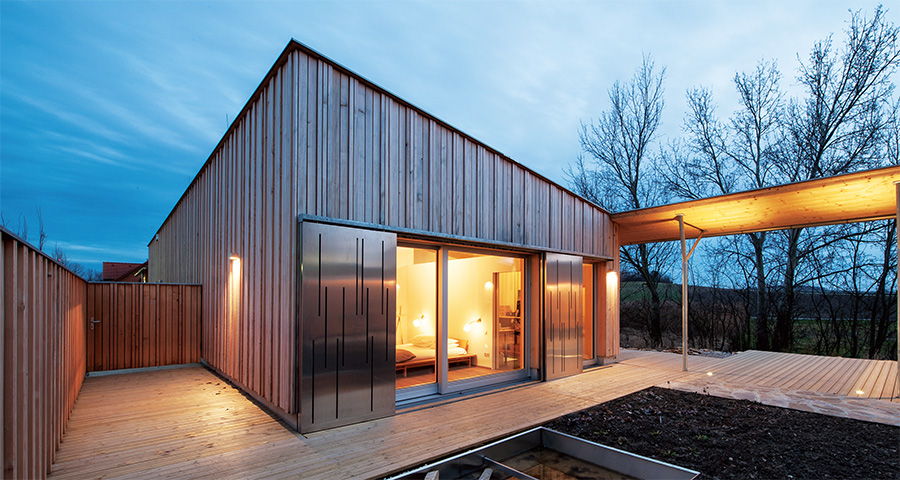
This project came about in February 2013, when architect Thomas Abendroth took part in a “speed dating” session with prospective clients at a construction exhibition in Vienna. There he met the Späths, a couple looking to build a home for their retirement. Their seven minute meeting would ultimately lead to the creation of White Pine Bungalow, a striking low energy house in Austria’s wine region.
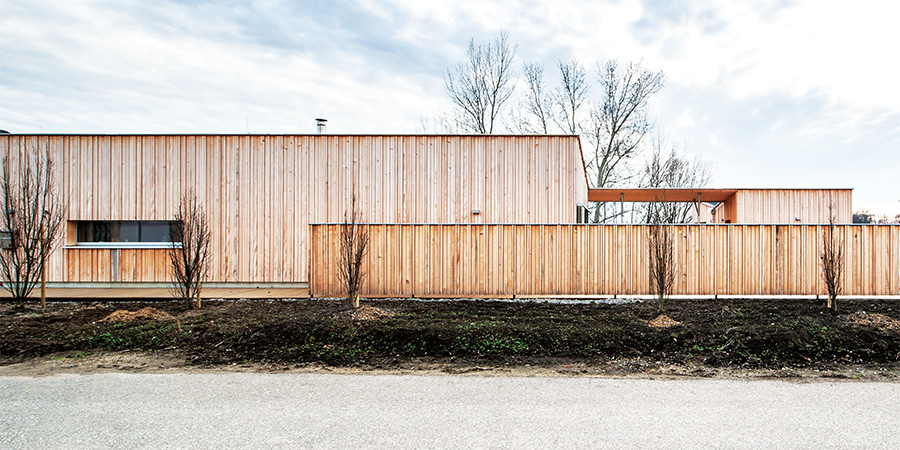
The clients were keen to minimise the house’s impact on the environment, so Abendroth adapted a passive house approach. The timber frame is heavily insulated, with U-values for the walls, roof and floor all 0.11 or better. Besides this, the house is orientated to the south, has triple-glazing and heat recovery ventilation, and boasts airtightness of 0.59 air changes per hour. But the unfavourable surface-to-volume ratio means it didn’t quite meet the passive house standard, with space heating demand and heat load coming out at 25 kWh/m2/yr and 20 W/m2 respectively.
Inside, a ground source heat pump provides any additional heat needed for the open plan spaces. Outside, the house is clad with vertical white fir slates in different dimensions and arrangements, creating a lively facade that the sun bounces off to create different conditions of light and shade. An overhanging roof to the south, and aluminium shutters to the west, provide protection from glare and overheating.
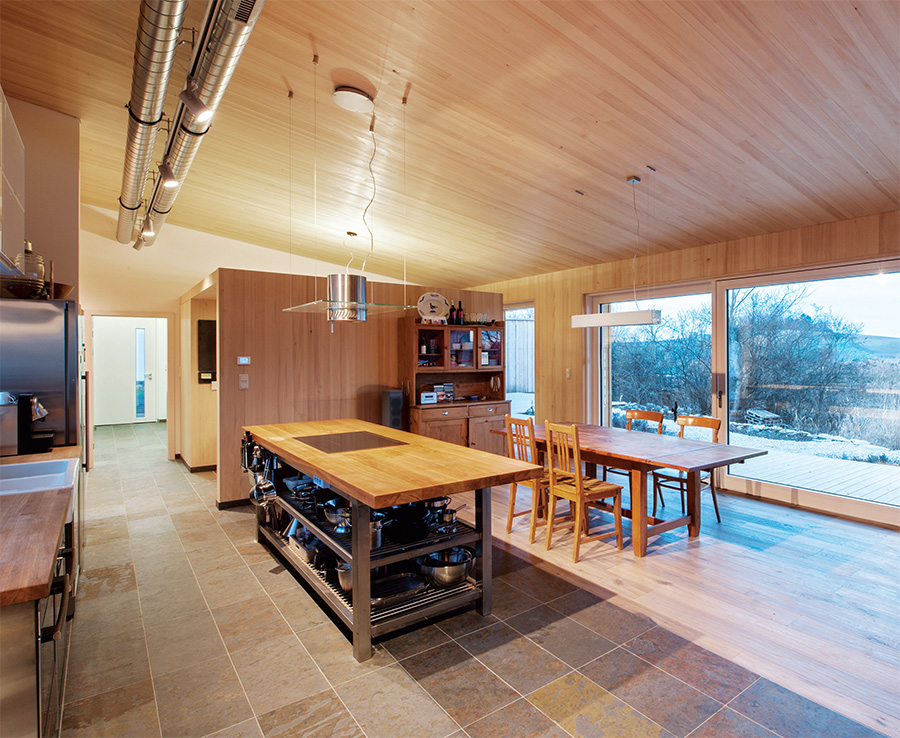
There are two outbuildings on the site, while fencing that matches the facade of the house wraps the perimeter of the whole residence, hiding a terraced private courtyard designed by landscape architect Joachim Kräftner. The couple wanted the house to be fit for their retirement, so everything sits on one level. There’s even a separate entrance — with its own shower and a mudroom — for when the Späths come back from a long hike with their dog through this region of farmland and rolling hills.
Image gallery
Passive House Plus digital subscribers can view an exclusive image gallery for this article. Click here to view

