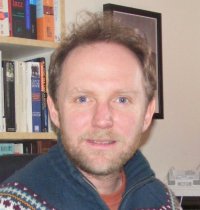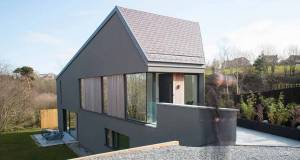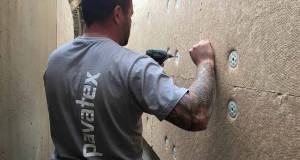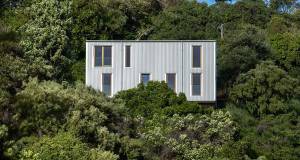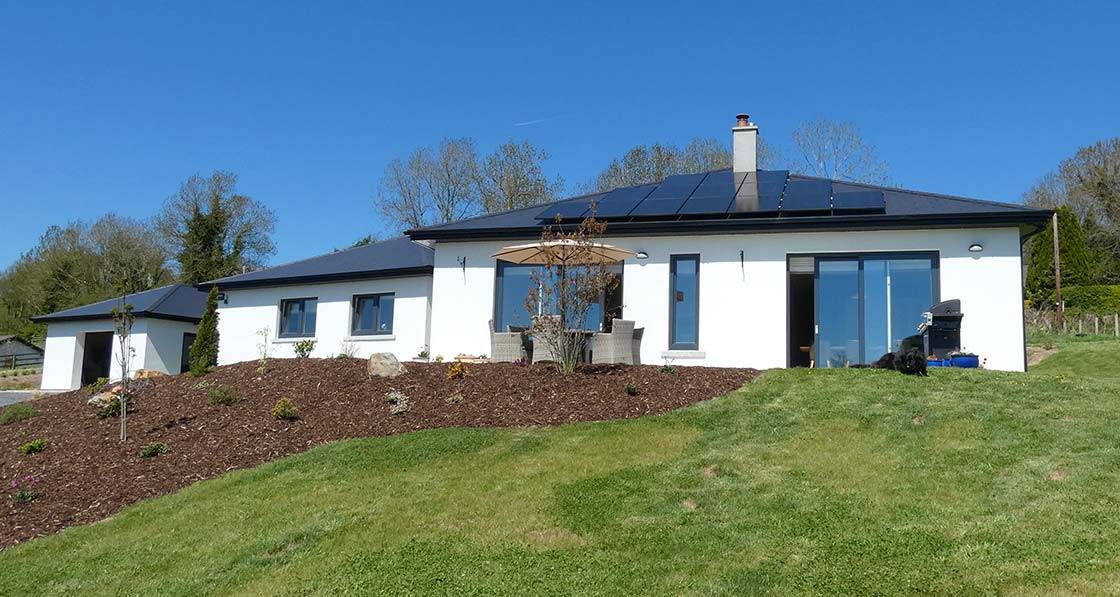
- New build
- Posted
Passive Wexford bungalow with a hint of the exotic
Appearances can be deceptive, and with his second A1-rated passive house in County Wexford, architect Zeno Winkens has designed a fairly traditional Irish home that also manages to include some unique design touches.
Click here for project specs and suppliers
Building: 227 sqm detached cavity wall passive house
Location: Bunclody, Co Wexford
Completed: January 2016
Standard: Passive house certified
€10 per month for space heating (estimate)
The German-born architect Zeno Winkens brings an exotic range of influences to his designs of houses in rural Ireland. Winkens built the first A1-rated certified passive house in Ireland a few years ago, and has now designed another one, in Drumderry, near Bunclody, County Wexford. Both bungalows blend in with the new builds in their local areas, but also show the influence of California’s modernist architects.
It’s necessary to go beyond a superficial glance to appreciate the impact of his travels on Winkens’s architecture. Born in Bonn, in Germany, he was brought to live in Los Angeles in 1959 at the age of nine months by his architect father, Egon Winkens. Egon was passionate about the work of the great Austrian-born architect Richard Neutra, whose modernist ‘Neutra houses’ have become iconic in California.
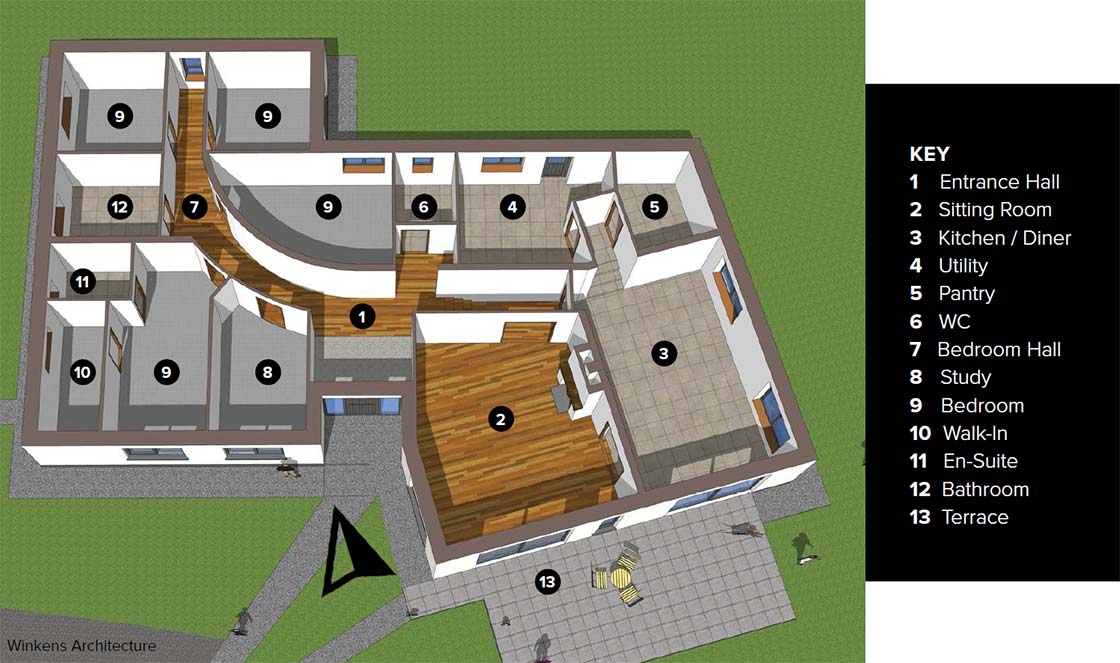
This article was originally published in issue 27 of Passive House Plus magazine. Want immediate access to all back issues and exclusive extra content? Click here to subscribe for as little as €10, or click here to receive the next issue free of charge
Egon Winkens landed a job with Neutra, and worked his way up to become a partner in his firm during the 1960s. “There are pictures of me as a boy in Neutra houses with Richard Neutra and my dad,” says Zeno now.
Egon moved back to Germany in 1968, when Zeno was 10. Then, at the age of 21, in 1979, Zeno was on the move again, this time because his father had decided he wanted to live in rural Ireland. He founded Winkens Architecture, in County Wexford, and Zeno became an apprentice, Sadly, he was forced to take the helm in 1982 after Egon died suddenly of a heart attack at the age of 53.
Both Egon and his hero Richard Neutra are abiding influences on Zeno’s work, including this A1-rated passive house in Drumderry, Bunclody. “The main influences are openness and liveability, which were two key features for Neutra. In the Drumderry house the openness is in the open-plan design, and the brightness and airiness of the rooms, all of which have beautiful views through the big glass windows,” he said.
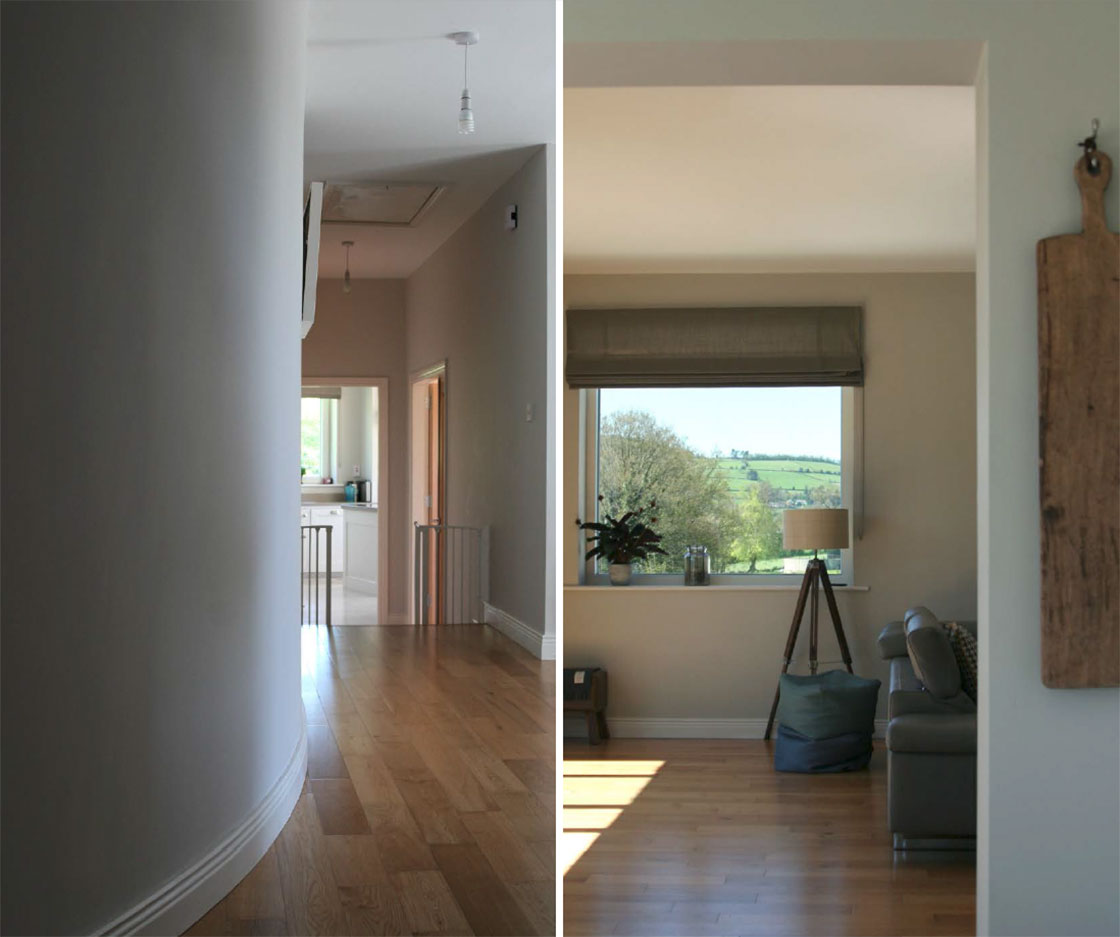
We get lovely sun in the mornings and great light for most of the day.
“The ‘liveability’ is about creating a sense of flow and interconnectedness, which is much easier to do in a bungalow like in Drumderry. It’s about making sure the utility room is close to the kitchen and there’s a separation between reception rooms, where parents entertain, and the bedrooms, so kids can sleep in peace.”
Neutra’s houses were striking glass-andsteel constructions with huge panes of glass. Because he was building in the Californian desert, there were big overhangs for shading. Zeno’s designs have large areas of glazing to let the light in, too, but in contrast to Neutra he prefers solid rather than glazed corners. Although the influences are exotic, the look of the bungalow fits rural Ireland.
Owner Enda Slevin says: “You could say it’s more spectacular inside than outside. Even though Zeno has designed a lovely curved wall and the layout is fantastic, the exterior looks like your average Irish country new build. But that’s what we wanted. We didn’t want it to stand out.”
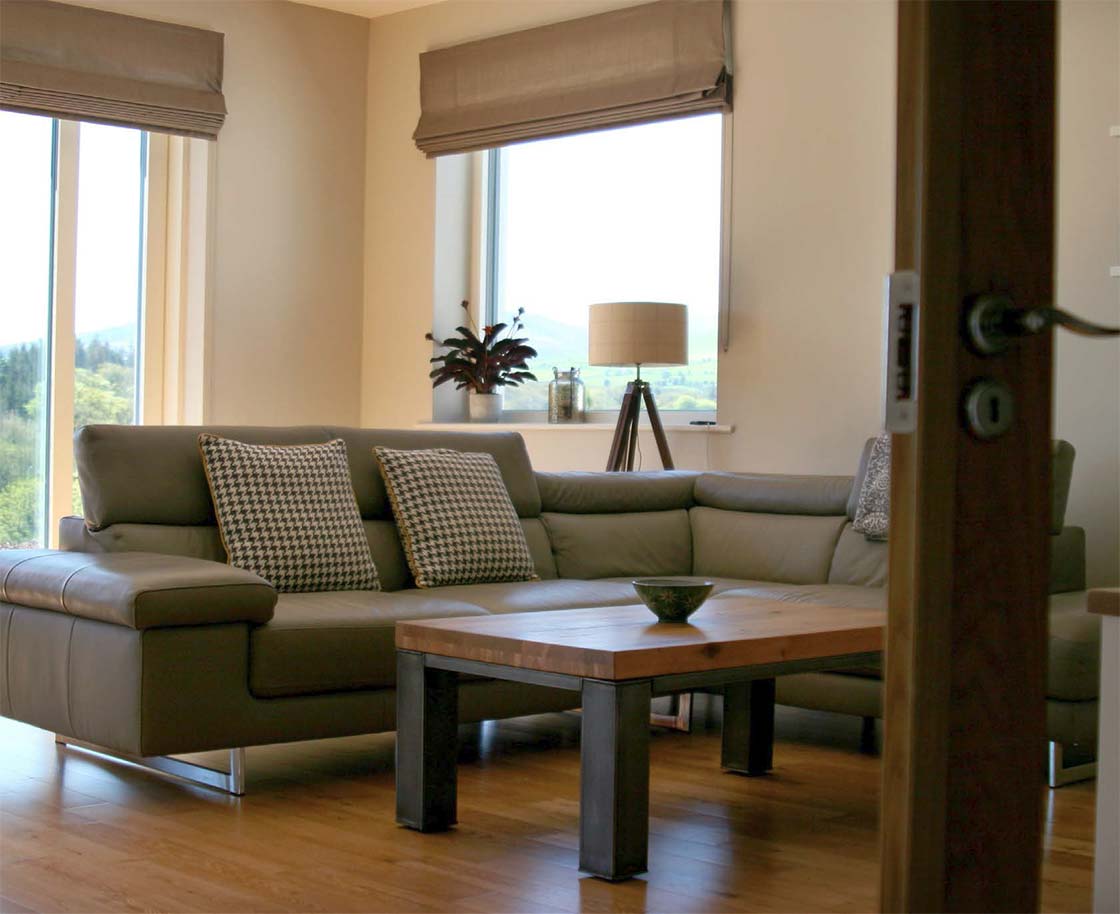
He wanted a standard bungalow; it had to achieve passive house status; and it had to have an open plan living area.
Slevin is a local man who returned to Wexford with his partner Deirdre Dunne and their young baby in 2010. They rented three different properties initially but could not find the comfort they craved. The last rental property was so poorly insulated that they spent weeks in winter with cold hands and feet. In researching energy efficient housing, Slevin stumbled upon the passive house concept. Google led him to Zeno Winkens, who had designed the first A1 passive house in Ireland just a few miles away, near Bunclody.
Slevin visited the first Bunclody passive house and spoke with the owner, Francis Clauson. Enda decided it was everything he wanted and employed Zeno to design it. There was one big difference in the process compared to Zeno’s first passive house. Francis Clauson obsessed over every detail of the house, and presented Zeno with a highly detailed brief, “nearly down to the hooks on the back of the door in the children’s bedroom.”
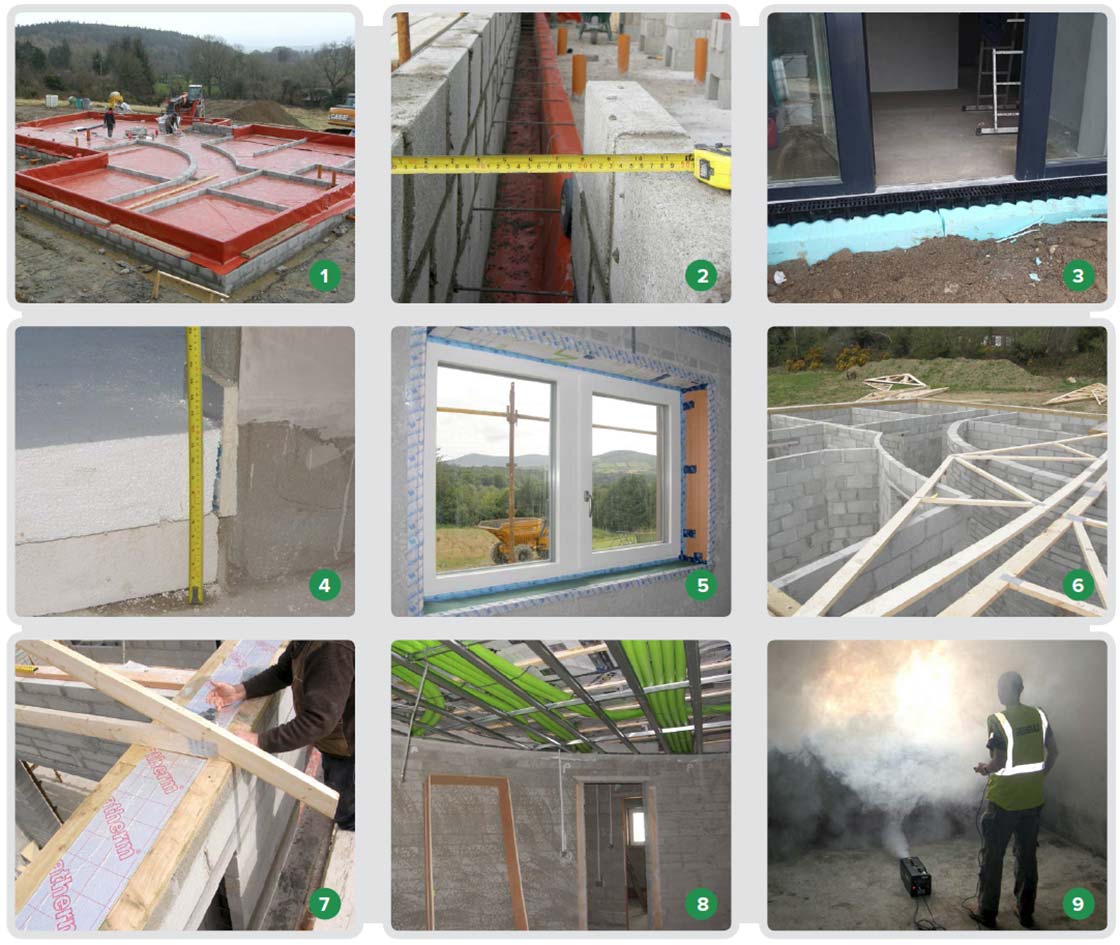
1 The strip foundation featuring radon barrier for airtightness;
2 the walls have a 250mm wide cavity which are fully insulated with expanded polystyrene (bonded bead) insulation;
3 XPS insulation at door threshold;
4 above the concrete floor slab is 300mm of EPS100 rigid insulation with a PIR insulation strip around the perimeter;
5 airtightness detailing around windows;
6 construction of the timber roof trusses underway;
7 Strip of Xtratherm PIR insulation used at wall plate level;
8 airtightness membrane fixed to underside of roof trusses below insulation layer, with suspended service cavity below;
9 Gavin Ó Sé of Greenbuild carries out smoke testing during an airtightness test to check for air leakages in the building.
Enda was more laid back. He had only three stipulations. He wanted a standard bungalow; it had to achieve passive house status; and it had to have an open plan living area. Other than that, he left it to Zeno to come up with a design. Although similar to the first house, there were important differences. Francis Clauson’s house was significantly larger and had three en suite bathrooms. Enda’s 227 sqm bungalow had just one en suite out of its four bedrooms.
Slevin’s site was also on top of a hill, which allowed Zeno to add certain design features.
“The slope allowed us to make the living room and the kitchen-diner three steps lower than the rest of the house. We could also lower the ceiling in the living room area,” he says.
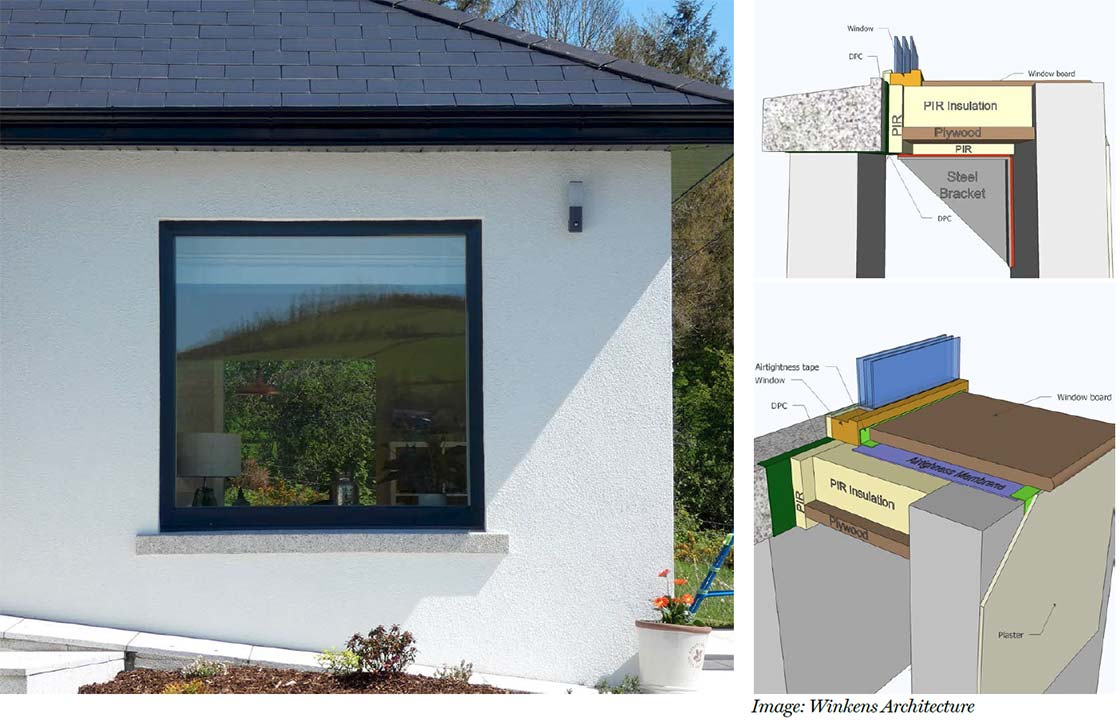
The design was straightforward, but Winkens had initial concerns about whether the builder could deliver a passive house.
He used a local tradesman, Sean O’Brien, on Enda’s wishes, but O’Brien had never worked on a passive house before. He need not have worried. In the end, Zeno had nothing but praise for O’Brien’s work, which delivered a passive-standard airtightness rating of 0.57 ACH.
A large rooftop solar PV array, meanwhile, provides electricity for hot water. A Brink heat recovery ventilation system supplies fresh air to the living rooms and extractions from all wet rooms, while the main source of heat is a Nibe air-to-water heat pump supplying underfloor heating.
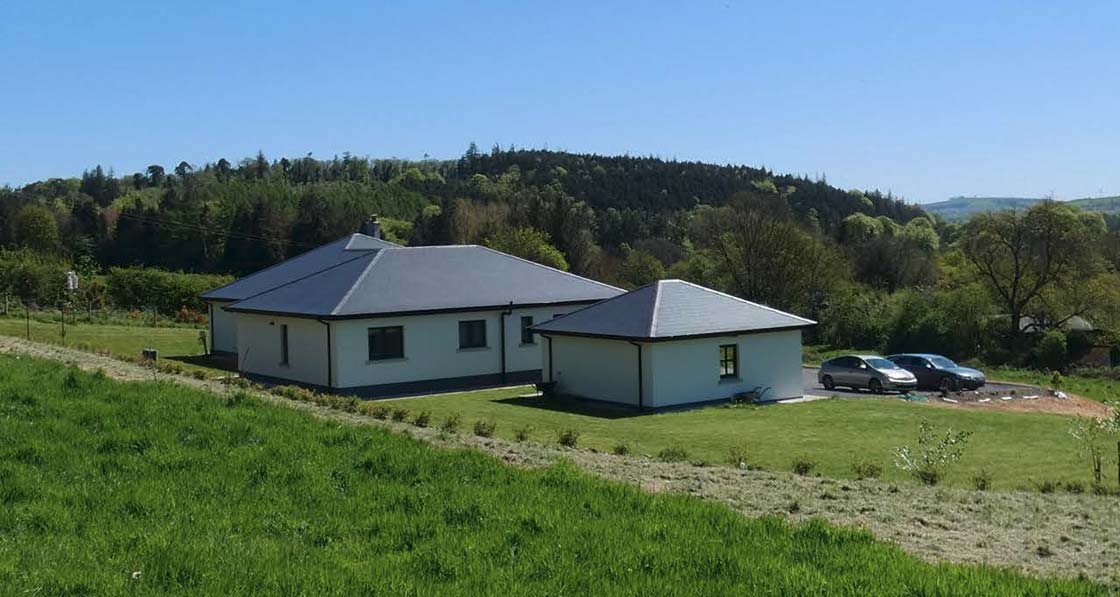
The construction of the house took a year during 2015 and Enda moved in with his partner, Deirdre and young child, in January 2016. Since then, the pair have had a second baby and are settled happily in the house, which is opposite the home of Enda’s parents. The costly struggles to heat their draughty old Irish rental houses have come to an end.
The overall cost of the house was 10-20% more than a standard build, but we intend this to be our home for life and we’ll recoup the costs over several years in energy savings. Our electric bills are much lower than in the rental properties, even though we run everything off the electric heating. It’s a good long-term investment as the price of oil is only going to rise,” says Enda.
“We also love the house because the living room and kitchen face dead on south, so we get lovely sun in the mornings and great light for most of the day.”
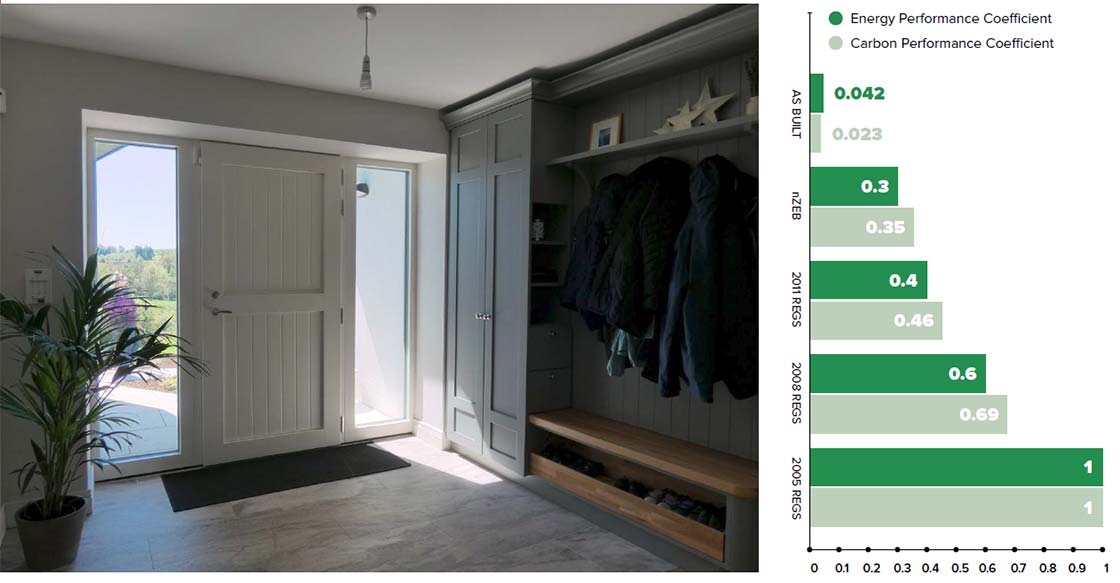
Selected project details
Clients: Enda Slevin & Deirdre Dunne
Architect: Winkens Architecture
Civil & structural engineer: John Creed & Associates
Energy consultant: Passivate
Main contractor: Sean O’Brien
Quantity surveyors: Micheál Mahon
Mechanical contractor: TJ Quinn & Sons
Airtightness tester: Greenbuild
Cavity wall insulation: Bunclody Insulations
Thermal blocks: Quinn Building Products
Roof insulation: Isover
Floor insulation: Xtratherm
Windows: True Windows
Floor screed: Fast Floor Screed
MVHR: TJ Quinn & Sons
Solar PV: SolarElectric
Wastewater treatment system: MK Environmental Solutions
Airtight chimney: Schiedel
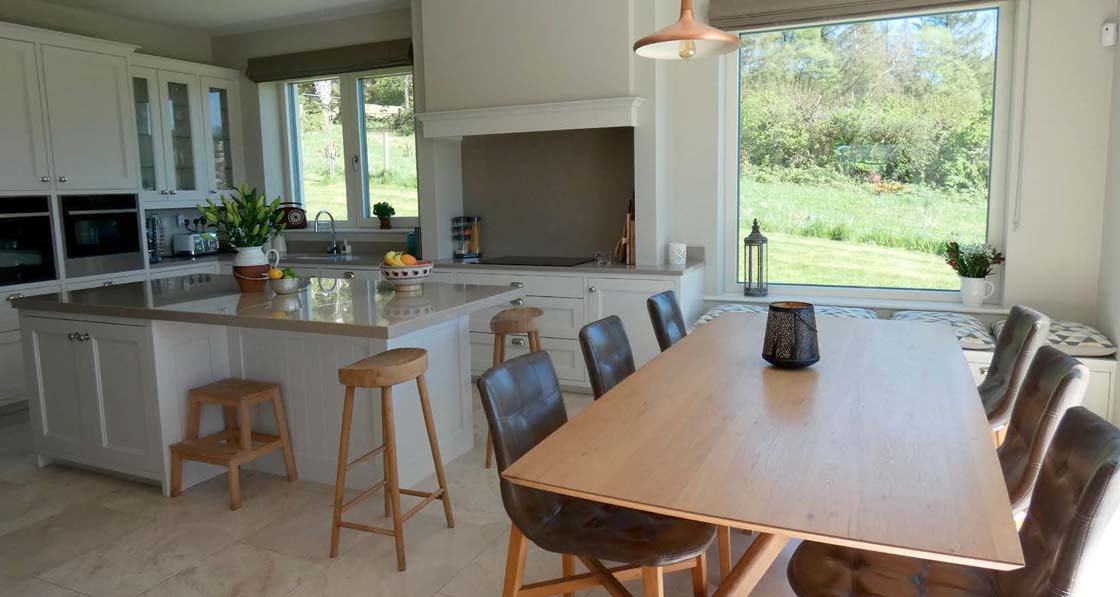
In detail
Building type: Detached 227 sqm bungalow with wide cavity construction
Location: Drumderry, Bunclody, Co. Wexford
Completion date: January 2016
Budget: Private
Passive house certification: Certified
Space heating demand (PHPP): 16 kWh/m2a
Heat load (PHPP): 10 W/m
Primary energy demand (PHPP): 40 kWh/m2a
Heat loss form factor (PHPP): 3.81
Overheating (PHPP): 0% of year above 25C
Energy performance coefficient (EPC): 0.042
Carbon performance coefficient (CPC): 0.023
BER: A1 (6.73 kWh/m2/yr)
Measured energy consumption: Not known
Airtightness: 0.57 ACH at 50 Pa or 0.61m3/m2/hr at 50 Pa
Thermal bridging: Mix of Irish ACDs, Quinn Lite certified details and bespoke details. First two courses of Quinn Lite blocks to inner leaf, low thermal conductivity TeploTie cavity wall ties. Calculated Y-factor (W/m2K): 0.019
Energy bills (estimated): Calculated pace heating demand for the whole house is 3632 kWh/yr in PHPP. Considering its seasonal efficiency of 410%, the Nibe F2040 heat pump consumes 886 kWh per year to generate this amount of heat. Dividing this evenly between typical day rate (18c) and night rate (9c) electricity yields an annual estimated bill for space heating, including Vat but not standing charges, of €119.60.
Ground floor: Strip foundation, concrete floor slab insulated above with 300 mm rigid insulation EPS100 and PIR strip around perimeter. 65mm Sudanit 280 fast screed above EPS with underfloor heating pipes embedded. Radon barrier under slab for airtightness taped to internal plaster layer on walls. U-value: 0.107 W/m2K
Walls: Fully insulated blockwork cavity wall, with expanded polystyrene (bonded bead) injected into 250mm wide cavity. Internal plaster forming airtight layer. U-value: 0.129 W/m2K
Roof: Slated, timber roof trussed construction insulated with 420mm Isover Heatshield & Isover mineral wool insulation. Airtightness membrane fixed to underside of roof trusses below insulation layer, with suspended service cavity below. U-value: 0.084 W/m2K.
Windows: Gutmann AG MIRA therm 08 timber windows with external aluminium shell. Passive House Institute certified. U-value: 0.87 W/m2K.
Glazing: Saint Gobain Climatop Lux glass, triple glazing of 52 mm. Warm edge spacer swisspacer. Ug-value: 0.6 W/m2K, g-value: 62%.
Heating system: Air-to-water Nibe F2040 heat pump distributing to underfloor heating system.
Hot water: direct electric water heater from PV panels with air-to-water heat pump contribution. Room sealed stove connected to a Schiedel chimney system.
Ventilation: Brink Climate Systems BV Renovent Excellent 300 (Plus) heat recovery ventilation system supplying fresh air to all living rooms and extracting from all wet rooms. Effective heat recovery efficiency of 84% (passive house certified).
Electricity: 24.4 sqm solar PV array. 15 panels installed on the roof with an electricity yield of the inverter of approx. 3678 kWh/a.
Image gallery
-
 Build photo key
Build photo key
Build photo key
Build photo key
-
 Build photo key
Build photo key
Build photo key
Build photo key
-
 Build photo key
Build photo key
Build photo key
Build photo key
-
 Finished photo key
Finished photo key
Finished photo key
Finished photo key
-
 Finished photo key 2
Finished photo key 2
Finished photo key 2
Finished photo key 2
-
 Finished photo key 2
Finished photo key 2
Finished photo key 2
Finished photo key 2
-
 Finished photo key
Finished photo key
Finished photo key
Finished photo key
-
 Finished photo key
Finished photo key
Finished photo key
Finished photo key
-
 Finished photo key
Finished photo key
Finished photo key
Finished photo key
-
 Finished photo key
Finished photo key
Finished photo key
Finished photo key
-
 Presentation drawing section
Presentation drawing section
Presentation drawing section
Presentation drawing section
-
 PH cill details
PH cill details
PH cill details
PH cill details
-
 PH details head eaves
PH details head eaves
PH details head eaves
PH details head eaves
-
 PH details reveal
PH details reveal
PH details reveal
PH details reveal
-
 PH details thresh
PH details thresh
PH details thresh
PH details thresh
https://mail.passivehouseplus.co.uk/magazine/new-build/passive-wexford-bungalow-with-a-hint-of-the-exotic#sigProIdbfb7ac14c5

