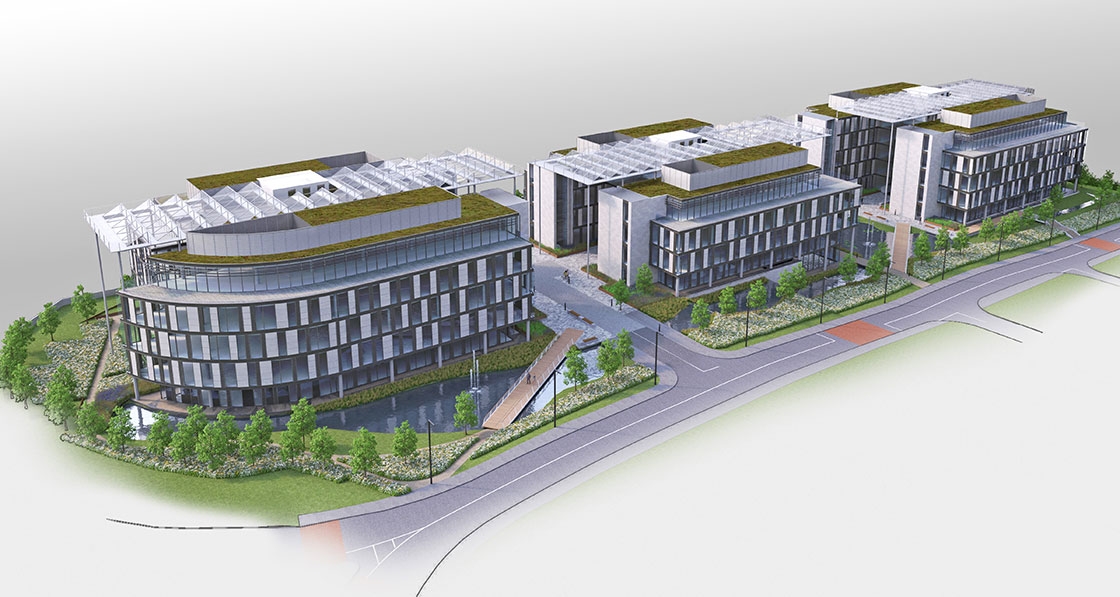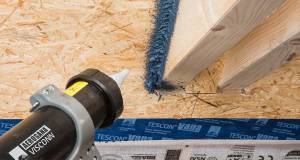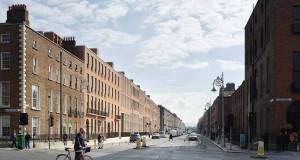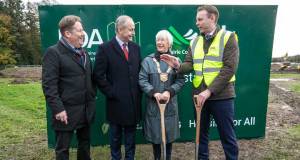
- Design Approaches
- Posted
Major office scheme passes DLR’s passive house or equivalent policy
A major new Dublin development by semi-state electricity company ESB is set to become one of the first major commercial construction projects in Dún Laoghaire– Rathdown to meet the area’s “passive house or equivalent” requirement for all new buildings.
This article was originally published in issue 20 of Passive House Plus magazine. Want immediate access to all back issues and exclusive extra content? Click here to subscribe for as little as €10, or click here to receive the next issue free of charge
Dún Laoghaire–Rathdown County Council introduced the ambitious requirement for all new buildings early last year under policy CC7 of the count development plan. ESB recently received planning permission for three five storey office buildings, covering over 25,000 square metres of gross floor area, on its ESB Networks site in Leopardstown.
The development – which was subject to a planning observation when the application didn’t make clear how it intended to meet the requirements of CC7 – was approved following a recommendation from the planning inspector on foot of ESB providing detailed information on how the project would comply. The project will not specifically aim to meet the passive house standard, but will instead opt for an equivalent level of energy performance and ventilation. It will also seek to achieve a Breeam Excellent rating, an A BER certificate, and to comply with upcoming near-zero energy building (nZEB) standards for commercial buildings.
The walls, roofs and floors of the new ESB buildings will all be insulated to a U-value of 0.15. The buildings will feature double rather than triple glazing because, building designers BDP argue, triple-glazing would push up energy demand in the office spaces by increasing the requirement for cooling.
The air leakage target has been set to a figure of 3m2/m2/hr which is equivalent to 0.4 air changes per hour when the PHPP spreadsheet is used, according to engineer Chris Croly of BDP [editor’s note: there can be much greater variation between n50 and q50 figures in non-domestic buildings compared to domestic, due to their geometry and size]. The development is expected to employ a mixture of natural and mechanical ventilation.
The buildings have also been designed to allow the exposure of thermal mass, to improve the viability of natural ventilation, and allowing night cooling to be used in either natural or mechanical mode. The development will also feature about 600 square metres of solar photovoltaic panels per building, with the arrays integrated into the building design, providing shading for the atria.
A design statement for the development reads: “If the buildings were entered into the PHPP tool then it is very likely that the buildings would fully comply as passive house offices.”
The buildings will also feature: shallow office plans to maximise daylighting, sustainable urban drainage systems (Suds) features including surface water storage and recycling ponds, extensive facilities for bicycle users, electric car charging points, waterless urinals and low flow water fixtures.
Speaking to Passive House Plus, Croly said that while Dún Laoghaire–Rathdown’s passive house clause is to be applauded, demonstrating compliance with the standard at planning stage could pose certain challenges — particularly because the detailed fit-out specification for many buildings is not decided at this stage.
“While the intention behind the inclusion of passive house equivalence in the development plan is very positive, there are some technicalities that should be considered, such as how the development plan is unable to capture the impact of a building’s fi t out at planning stage, as the fit out is designed post planning.”
The Dún Laoghaire–Rathdown requirement came into effect in March last year.







