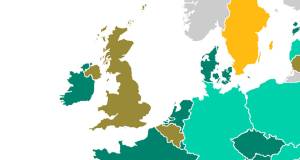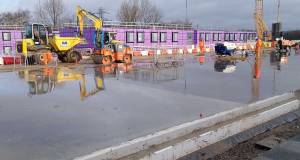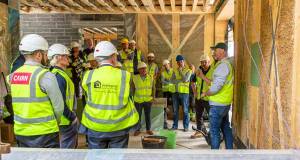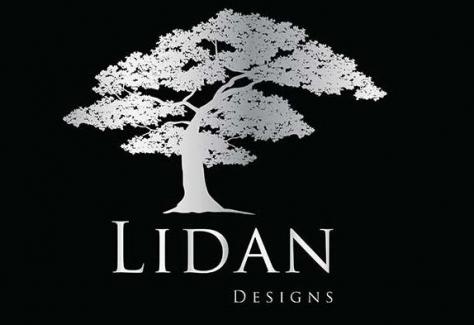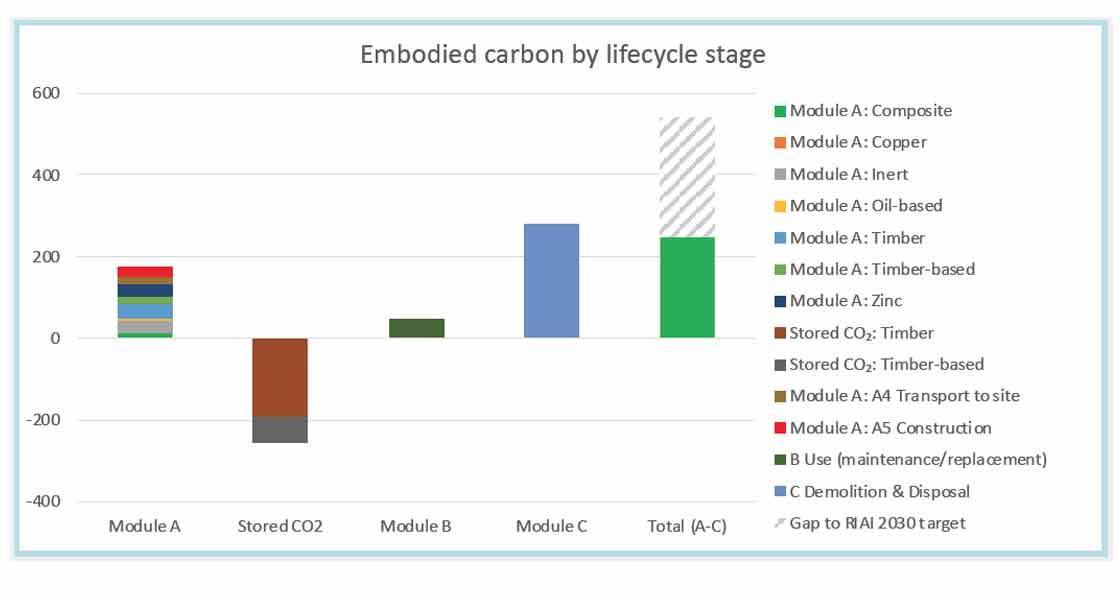
- Marketplace
- Posted
Modular Cork school building smashes RIAI carbon target
This article was originally published in issue 40 of Passive House Plus magazine. Want immediate access to all back issues and exclusive extra content? Click here to subscribe for as little as €10, or click here to receive the next issue free of charge
The building, at St Patrick’s College, houses four classrooms and two offices – and was erected in a single day.
The analysis, using the PHribbon software, revealed that the two hundred square metre building for St Patrick’s College has an embodied carbon score of 249.3 kg CO2 equivalent per square metre (kg CO2e/m2). This smashes the RIAI targets for schools, including the current RIAI target of 1,000 kg CO2e/m2, and the 2030 Climate Challenge target for schools of 540 kg CO2e/m2 (though that target is for entire schools, which would include the likes of kitchens and bathrooms which may increase embodied carbon).
The building also achieves an A+ rating on the London Energy Transformation Initiative (LETI) scale for both up front and whole life carbon emissions.
The school building was constructed in Lidan’s Roscommon factory from FSC-certified Irish timber. “The building was handmade in Ireland to a bespoke site-specific design by the Lidan team of master carpenters,” said Dan O’Brien of Lidan. It was insulated with wood fibre and cellulose insulation, and built on an existing foundation previously used by a school prefab. The building has a pitched roof of standing seam zinc.
“To do that project modularly was complex because it’s a very difficult site to access on top of a hill,” said O’Brien. “But we delivered 12 modular boxes to the site and had them erected to roof level in just one day.”
O’Brien said that the new permanent building achieves passive house levels of airtightness and meets NZEB standards. It is heated electrically via low temperature electric radiators. For more information see www.lidandesigns.com.
This is the second time Lidan, which won the Future Focus National Enterprise Awards for sustainability and innovation in 2021, has commissioned embodied carbon calculations – each time delivering the lowest results Passive House Plus has seen. “It’s helping us understand how to further reduce our environmental impacts and improve the sustainability of our buildings,” said O’Brien.
Embodied carbon explained
Module A covers the carbon emitted up to the point of practical completion of the building – including manufacturing of materials, the construction process itself, and transport to site, totalling 176.6 kg CO2e/m2 in this building.
Stored CO2 is the carbon sequestered in building materials – in this case via timber and timber-based materials, totalling 254.6 tonnes. Module B is the use phase, and includes estimates for repair and replacement of components during the building’s estimated 50-year lifespan (as per the EU Level(s) framework. This figure excludes carbon emitted resulting from operational energy and water use, as these are reported separately in the RIAI 2030 Climate Challenge. Module B is projected to add 48.4 kg CO2e/m2, Notably, at this point – up to the building’s projected end of life – less CO2 has been emitted in the construction and maintenance of the building than was sequestered by the building.
Module C is the end-of-life phase, including emissions arising from demolition and disposal. This totals 290.7 kg CO2e, in large part due to the assumption that the CO2 stored in the timber and timber-based products is released into the atmosphere at this stage (Even if it is assumed that these materials are reused, the CO2 moves outside of the boundaries of the life cycle assessment, meaning that from a carbon accountancy perspective, it makes little difference whether the timber was considered to be incinerated, landfilled or reused).





