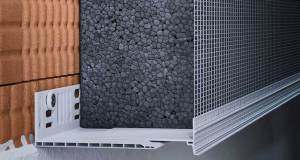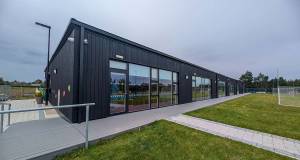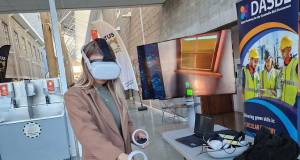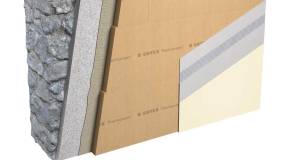- Design Approaches
- Posted
A Lesson in Energy Efficiency

The Department of Education has made its commitment to energy efficiency and CO2 reduction clear in developing and bringing into practice targets for primary school design that aim for less than half of the accepted good practice in the field. Project coordinator John Dolan, Senior Engineer with the Department of Education explains how this approach works within normal Departmental budgetary limits to create school buildings that show the way ahead for building designers.
The commitment of the Planning and Building Unit within the Department of Education & Science to developing low energy educational buildings continues with the roll out of generic repeat design (GRD) schools.
The project is one of many of the energy projects that the Planning and Building Unit continue to develop as part of their energy policy which is based on a process called the DART approach. The acronym focuses on four key areas, namely; Design, Awareness, Research, and Technology.
The objective of the generic repeat design process was to develop an off the shelf solution to pre-tender stage for a template primary school design package that can be given to design teams. The design team then deals with site specific issues, the planning process and tendering and construction. A key advantage of this is savings in significant design time and costs as the generic design emphasis means that new permanent primary school accommodation can be provided in approximately fifteen months from need identification, site procurement and design team appointment.
The GRD school project consists of a design for a standard eight, twelve, and sixteen classroom school built in line with the Department’s basic building cost but with additions for air tightness and improved insulation standards. The design also allows for the eight and twelve classroom versions to be expanded in the future if needed with minimal disruption to the existing school building whilst allowing the day to day functions of the school to continue.
The design is a two storey solution which maximises land-use, provides a compact building envelope that can be easily extended, and offers the benefits of improved security, supervision and inter-relationship of spaces for the school management team and users. The building has been designed with reference to best practice in school design with emphasis on all aspects of the learning environment, creating a whole building solution, and addresses issues such as massing, orientation, spaces, use of durable and low-maintenance materials, sustainability, access for all and integration of special needs pupils, with clear way-finding definite entrances and an alternative main entrance to suit a variety of site orientations.

The School's atrium allows daylight penetration
The layout is centred on an atrium area with the main teaching spaces organised along the east and south elevations to maximise passive solar gain and natural daylighting for the hours of use. Ancillary accommodation is distributed on the other two orientations including the general purpose hall with internal glazing permitting viewing to and from an upper level balcony corridor into the hall thus giving a sense of transparency and inclusiveness along with facilitating passive supervision.
The overall energy impact of the design is considerable, as many schools will be constructed to the proven and optimised, low energy design. The first of these schools, starting with Archbishop Ryan Senior National School in Balgaddy, Dublin, have already been built with several others currently on site and many more in the planning process.
External consultants were appointed to develop the designs with the Department’s in house architects, with each consultant working under the guidance of the Department’s senior technical staff in each respective discipline.
The GRD design was developed in compliance with the Department of Education & Science’s own technical guidance documents, which can be seen at www.education.ie. Details of the guidelines were also featured in Construct Ireland Issue 12 Vol 2.
The GRD project encompasses low energy design in line with Department policy, through a hybrid approach of maximising natural resources and utilising technologies.
Four key areas are targeted to maximise the available natural resources; namely, passive solar design, daylighting, natural ventilation and reduced infiltration.

The GRD places classrooms where possible on the South Face of buildings
Passive Solar Design
Passive solar design influences the building form and layout and the elevational geometry. In the GRD the passive solar design strategy is founded on locating the classrooms on the south and east elevations with ancillary areas, plant rooms and storage areas along with the general purpose hall located on the northern side of the building as these rooms operate at lower temperatures and will also act thermally as a buffer space for the building.
Within the building design 86% of the glazing faces south or east. This in effect utilises solar energy to reduce the heating energy requirements by 25%.
Given the national rollout of the project on many sites to maintain the passive solar design attributes, the design incorporates flexibility in that the main entrance can be located on either the north or south elevation.
Daylighting
Good natural daylight in a learning environment is invaluable. Studies have shown that daylight can affect health and productivity in a work and learning environment and classrooms are both a working environment for teachers and a learning environment for children.
The technical guidance documents look for an average daylight factor of 3.5 to 5.5%. The lower limit is intended for extensions and refurbishments where restrictions may exist due to existing building designs and so on. On new build projects the Department would expect to see values in excess of 4.5%.
The GRD achieves a value of 4.8% based on the general working area of the classroom which excludes the computer area that is located on the corridor side of the ensuite toilets where it receives less glare and requires lower natural lighting levels and also the classroom storage area which is located on the internal corridor wall in a sliding doors arrangement.

Attention to Natural Light is evident in the School's gymnasiums
Lighting controls are also provided so as to optimise the daylight potential of the window geometry, all of which was based on detailed computer modelling.
A glare study of the classrooms revealed that the upper glazing produced a glare spot on the blackboard and that the lower glazing rarely affects the blackboard but will affect the children’s desks. Blind light transmittances of 40% & 50% were considered which resulted in individual window roller blinds being specified made from basket weave sunscreen material with an openness factor of 4%. This is critical in that on sunny days it allows the solar glare to be dealt with while still providing sufficient natural daylight in the classrooms, while the blinds are down.
The central atrium area which provides connectivity between the two floors of the school also provides quality daylight and sun penetration to the ground and first floor circulation areas. As circulation in schools accounts for over 20% of the floor area, this is a critical achievement. It also reduces the “lengthy corridor” syndrome that is often associated with a large single storey building.
Natural Ventilation
The natural ventilation scheme was optimised using computer modelling to produce quality, draught free ventilation by the careful positioning of window openings at both high and low level in compliance with the technical guidance documents. The scheme is based on single sided ventilation, with the classroom depths at 7.6 metres. However the classroom store is 0.785 metres deep and when combined with the circulation/access walkway in front of the storage units, the occupancy depth of the classroom reduces to 6.3 metres.
Reduced Infiltration
Air leakage to / from buildings both during the day and night can be responsible for approximately 50% of a building’s heating load. The specification for the GRD schools calls for an air tightness level of 5m3/m2/hr at 50Pa.
The first of the GRD schools to be completed, Archbishop Ryan Senior National School, achieved this target. High density block work was used for the inner leaf of the external wall and adequate sealing to the external wall at all windows, door and other building junctions were specified.
A smoke test conducted on the building highlighted the main sources of leakage as straightforward builder’s items such as the sealing of services openings and some misaligned doors / windows.
Five key areas were targeted to encompass low energy design using technologies, namely enhanced insulation, lighting and controls, heating controls and efficient boilers, water efficiency, and web based technologies.
Enhanced Insulation
The schools are insulated to approximately twice the current building regulation values. The U-values of the GRD schools are 0.22 W/m2k for walls, 0.16 W/m2k for the roof, 0.25 W/m2k for floor and 1.8 W/m2k for windows. Thus the designs have been future proofed making them compliant with the new Part L Building Regulations to be introduced later this year.

In the first of the GRD schools, a touch screen has also been provided in the public area of the school. This allows students, staff and visitors to interact and learn about how the school was built and about historical and real time energy usage in the building
Lighting and Controls
All lighting in the GRDs has manually switched on / off control. In conjunction with this each teaching area has combined absence and light level detectors.
The lights can only be turned on manually within the spaces. If at any time the absence detection sensor confirms that the space is unoccupied, the lights automatically switch off. The light level detection sensor, which is based on light level on the working plane rather than daylight level coming in the window, dims / turns off the lights when there is sufficient daylight available.
The installed lighting load from the high frequency T5 fittings is 8W/m2 and the lighting energy use will be reduced by approximately 75% by the lighting control system in conjunction with the daylight design principle adopted.
Lighting in the ensuite toilets is also manually switched. The toilet cubicle partition heights are terminated below the ceiling in all ensuite classrooms (excluding senior classes). This effectively enables the two cubicles and privacy lobby to be served by one linear light fitting.
Heating controls and efficient boilers
The inclusion of the air tightness testing in the design specifications has allowed a degree of certainty in the actual heat profile characteristics of the school. This in turn allows tighter design of the boiler sizing and elimination of safety margins.The main heat source for the schools, where natural gas is available, is fully condensing, fully modulating boilers. These boilers are provided with direct boiler temperature modulation in order to maximise boiler efficiency. By providing direct boiler weather compensation, the water temperature within the boilers can be held within the boiler’s condensing range for most of the heating season, without the need to oversize radiators. The use of direct boiler modulation also allows the removal of mixing valves from secondary circuits and generates a net cost saving.
Where natural gas is not available oil-fired boilers will be utilised in the short term. A separate study is currently under way by the Planning & Building Unit to evaluate the appropriate use of wood pellet boilers in primary schools and it is intended to include one of the GRD schools as part of this trial.
In keeping with the low energy philosophy all heating pumps operate through electronic speed controllers.
All teaching spaces are provided with individual room temperature control using two port valves. These are linked to digital room sensors that display the room temperature and allow the teachers to trim local temperature control within a temperature band. Each sensor is provided with wall-mounted instructions and recommended set points.
Water efficiency
Water usage is minimised through automatic shut off taps and dual flush toilets, while local water blending valves are provided to prevent scalding.
Research by the Department has shown that young children only used the cold taps in school for ablution on the basis that they were afraid of the hot tap associating it with the hot water taps in their homes where there would have been no antiscald provisions. Supplying a blended reduced temperature to the hot tap made no difference in their behaviour. In answer to this the Department has adopted a single tap solution to all wash hand basins where the hot and cold water are mixed at the tap intake with antiscald protection, thus all water outlets for ablution are single taps giving a blended safe water supply.
Monitoring of hot water usage in schools has highlighted that apart from shower areas there is a very small demand for hot water. The GRD in compliance with the new technical guidance documents promote the use of minimum storage hot water cylinders with integral high recovery multi coil heat exchangers and direct fired gas units where applicable. The hot water system capacity is based on hourly generation rather than daily storage usage.
In comparison with CIBSE Guide G which indicates typical school water usage as 15 litres per pupil per day the water usage in the GRD has been measured as 7 litres per pupil per day.
Web based technologies
A web-based controls system is installed that allows meter readings and controls to be accessed from any computer attached to the controls system, through a normal web browser.
The first of the GRD schools which is being monitored for the first two years of operation has been fitted with additional sensors, and meters have been provided with a remote monitoring interface for the controls system.
Buildings are rarely commissioned for optimum performance due to the time taken to run seasonal commissioning tests on the building and optimise the controls settings through gradual improvement.
The remote monitoring system will permit BDP—the mechanical and electrical consultants on the Balgaddy school—to tune the controls system and as all of the GRD schools will respond similarly, the information gathered can be used to set up the controls systems in the other GRD schools.
Other features included in this innovative design include interactive operation and maintenance manuals, touch screen generic environmental educational programmes and an energy logbook
Meters are provided on the gas supply to the boilers and the water heater, and on the main electrical power supply. These are linked to a management computer through the school’s IT network and it allows the school to monitor energy usage. This facility also allows the energy readings to be called up on any computer in the school and therefore it can be used as part of school projects within the classroom. In the first of the GRD schools, a touch screen has also been provided in the public area of the school. This allows students, staff and visitors to interact and learn about how the school was built and about historical and real time energy usage in the school.An interactive operations and maintenance manual has been produced to allow the principal and caretaker to learn how the building services systems work and how to control them in an efficient way, without the need for technical knowledge. It contains the following features:
Energy Log Book
A log book is provided that allows the school to enter and store their energy usage each month and compare it with good practice figures. The energy section of the manual also gives energy saving tips, simple information on global warming, and explains how to read utility bills.
Interactive Problem Solver
The problem solver quickly guides a school to solutions to common faults that can occur with buildings services, using actual photographs from the school’s systems.
Building Information
The building information section provides system drawings in PDF format that can be viewed within the manual, along with simple language descriptions of how the systems operate and access to product information and maintenance requirements.
Contacts
The contacts section provides contact information for the design team, construction team, and suppliers. It also has room for the school to record local callout staff details and to record any repair work carried out on the school’s systems.
Training & Demonstration
Staff training is provided in the form of a PowerPoint presentation to all teachers in the school, explaining the low energy features of the building and how to maintain internal conditions in a sustainable manner.
Staff training in the use of the building’s controllers and timers is also provided on several occasions in order to reinforce the correct operation of the system and to determine whether the operational instructions were fully understood.
Energy Target
The GRD schools were designed to an upper limited total energy use of 67 kWh/m2/yr. Initial monitoring indicates that the energy used at the end of the first year of operation will be approximately 60kWh/m2/yr; this is based on a split of 45kWh/m2/yr for space and water heating and 15kWh/m2/yr for electrical consumption. CIBSE Guide F states that the energy use of a primary school constructed to good practice standards should achieve a total energy usage of 135kWh/m2/yr. This is based on a split of 113 kWh/m2/yr for fossil fuel and 22 kWh/m2/yr for electrical consumption.
On previous monitored school projects experience has shown that energy usage in the first year of operation is normally larger than subsequent years and thus potentially these figures may reduce further when the building has stabilised.
The energy saving aspects of the project have been short listed through BDP as one of four projects in an international competition sponsored by the Chartered Institute of Building Services Engineers (CIBSE) London under Environmental Initiative of the Year 2006.
The Department also acknowledge the assistance of Sustainable Energy Ireland in their support on the project under their Model Solutions Public Funding Programme.
In addition to the above excellent low energy consumption, the benefits of the GRD projects include the development of a considered educational model, extendibility and future-proofing potential of the core model, optimum standardisation of educational facilities at primary level, reduced professional fees, optimum land use and usability on restricted sites, improved internal comfort environment, durable use of materials resulting in lower maintenance and lifecycle costs, quick delivery through the application of an off-the-shelf option and greater certainty in budget projection and programming within the overall capital programme. It can be said that it is low energy in more than one way!
- Articles
- Design Approaches
- education
- passive
- solar
- insulation
- generic repeat design
- energy efficiency
- Ventilation
- archbishop ryan senior national school
- Uvalues
Related items
-
 New Ejot profile cuts thermal bridging losses by 25mm insulation equivalent
New Ejot profile cuts thermal bridging losses by 25mm insulation equivalent -
 Pump up the volume
Pump up the volume -
Energising Efficiency
-
 Why airtightness, moisture and ventilation matter for passive house
Why airtightness, moisture and ventilation matter for passive house -
 70 per cent grants for passive house training
70 per cent grants for passive house training -
 Ireland’s first 3D printed homes insulated with clay foam
Ireland’s first 3D printed homes insulated with clay foam -
 Licence to skill
Licence to skill -
 Unilin Ireland launches embodied carbon report
Unilin Ireland launches embodied carbon report -
 Ireland's climate targets threatened by critical skills shortage in sector
Ireland's climate targets threatened by critical skills shortage in sector -
 Medite Smartply makes TU Dublin green building donation
Medite Smartply makes TU Dublin green building donation -
 Ecological launches Retro EcoWall for internal wall insulation
Ecological launches Retro EcoWall for internal wall insulation -
 Xtratherm name changes to Unilin
Xtratherm name changes to Unilin

