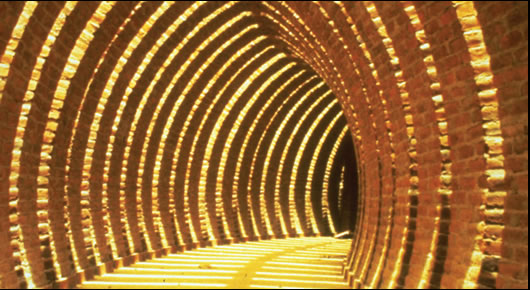International selection

When Construct Ireland asked Vivienne Brophy of the UCD Energy Research Group to select projects for this feature she suggested that the second year UCD Architecture students make the selection, using UCD’s sustainable building rating system tool to verify their choice
In architectural education the study of precedent plays an important part, both in theory and in design, in raising awareness and developing insight. As greater numbers of so-called sustainable buildings are constructed a problem arises – how to differentiate between those that are actually sustainable and worthy of being considered precedents as opposed to those that are not. It is fundamentally linked to the question “What is sustainable architecture?” As part of an educational process it is also important for a student to be able to deconstruct a project, adopt in an informed way that which has merit and leave the rest.
This year, the second year students embarked on a joint project involving their courses, Architectural Technology, coordinated by Vivienne Brophy and The Indoor Environment, coordinated by Paul Kenny. Its ultimate aim was to develop the skills required by an architectural student to be discerning and objectively judgmental when considering sustainable building. Furnished with a clearer understanding of what sustainable, ecological or even passive might mean, students are better equipped to apply critical judgement.
The project was divided into three stages. First, each student was asked to research definitions of the term ‘sustainable architecture’ and from that to compose their own. Secondly the student had to apply that definition to three case studies and report the outcome. The final stage was to choose one of the three projects and assess it against a specifically defined environmental assessment rating system provided by their supervisors. The project was supported by the respective lecture programmes attended by the students and loosely based on existing building environmental assessment methods such as Leed and Breeam. In particular, the Wells regeneration based checklist provided the basis for method and categorisation. This was originally developed by Malcolm Wells in 1969 and has been further modified over the years by the Society of Building Science Educators. It was presented to the students as a list of 20 loosely defined criteria and augmented by a scoring spreadsheet and a more graphical representation of the credits based on the Arup Sustainable Project Appraisal Routine (SPeAR) method.
Each criteria was marked on a scale of -100 to +100 thus recognising and penalising for negative impacts.
A - global
1. A planetary exemplar: a bad or good example for world architecture
2. Harmony: differentiates or conflates man-made and natural
3. Ecological footprint: does or doesn’t care about its impact
4. Life cycle: ignores or considers the bigger picture
B – the site
5. Air quality: pollutes or cleans air
6. Water quality: pollutes or cleans water
7. Rainwater: wastes or stores rainwater
8. Site condition: is built on a greenfield or brownfield site
9. Waste: dumps unused wastes or consumes wastes
10. Site density: decreases or increases density
11. Transportation: requires fuel-powered transportation or human-powered transportation
12. Microclimate: intensifies or moderates local weather
13. Proximity: is a bad or good neighbour
C – the building
14. Building form: large volume (sprawling) or small volume (compact) surface area ratio
15. Natural light: excludes natural light or utilises natural light
16. Passive energy: uses mechanical or passive heating/cooling
17. Energy performance: unconcerned with or monitors and improves energy performance
18. Human comfort: produces human discomfort or provides human comfort
19. Indoor air quality: pollutes or creates pure indoor air
20. Reusability & recyclability: very little or a lot is reusable/recyclable
The students were encouraged to look widely across contemporary and historical projects on the understanding that many recent innovations are actually well documented in both historic and vernacular architecture. The object was not to find the building that was likely to be the saviour of the planet but one which might inspire innovation and creativity and, importantly, be appropriate to its climatic and cultural context.
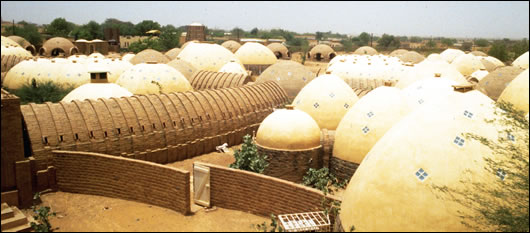
Kaedi Hospital, Mauritania
by Christina Kerr
Building function: Hospital of preventive medicine
Location: Mauritania
Architect: Fabrizio Carola
Size: 13,700 sq ft
Date completed: 1984
Awards: Aga Khan Award for Architecture, 1995
The country of Mauritania mostly comprises of low lying desert area of the Sahara. The hospital is located near the border with Senegal which is a remote area of Mauritania and was built to provide health care services to the rural population who suffer an acute lack of medical facilities.
The existing hospital was a concrete structure, but the new extension of 120 beds, an operating theatre complex, paediatric, surgical and ophthalmic departments, a maternity and general medical unit, a laundry and kitchens, was not to replicate the earlier hospital's conventional concrete-frame buildings.
The hospital was designed by Fabrizio Carola of the Association for the Development of Traditional African Urbanism and Architecture (ADAUA). ADAUA used the design and construction project to develop and disseminate both a new "urban vernacular" architecture for the region and to train workers in new, low-cost and locally appropriate techniques.
Carolas carefully observed the land, the culture and the needs of the people who live in this hostile climate and environment. He noted the tradition of families staying close to sick relatives, to assist in their recovery. It was important to the families that they could remain within the hospital.
Building design strategies
The organic plan is not only beautiful but functional, serving to isolate the different wards and thereby reduce the risk of contamination. The operating theatre is the only fully closed and air-conditioned part of the building to ensure sterility. The rest of the project depends on natural ventilation and generally exhibits sensitivity to climate and social custom by providing shaded areas for the families and patients.
Carolas’s complex design is based on the passive strategies of traditional Mediterranean domes and constructed with traditional clay materials and by local labour. “I find that the curved surfaces and fittings are closer to the shape of nature and therefore more suitable to enclose or accompany the life of man,” he says. It exhibits a very efficient surface to volume ratio in terms of heat loss and gain.
The structural repertoire that emerged, after on-site experimentation with a number of domes and vaults, included simple domes, complex domes, conventional half-domes, pod-shaped spaces, and self-supporting pointed arches which form winding circulation corridors. The domes, obtained as a solid rotation, are made using the traditional ‘wooden compass’ which tells the builder’s position in space and the exact angle of each tanning: a constructive mechanism that makes them self-supporting during construction.
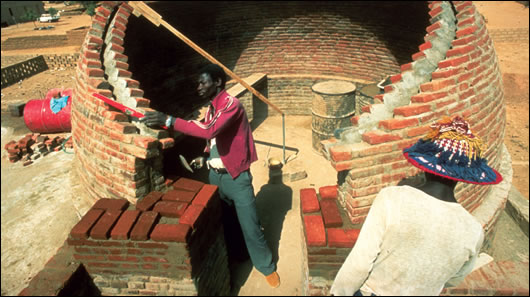
Building of a dome using the wooden compass
At the base of the domes, air vents, also made of clay, allow the passage of air in to the cavity. Spaces between the units serve as isolation zones, reducing the risk of infection.
Interior lighting comes from glass bricks set into the masonry and gaps between the brick arches. The use of natural light eases the strain on electricity generators that supply air conditioning to the operating theatres.
Building construction and materials
The bricks were made from local clay and kiln fired. The kilns themselves were built from local clay by local workers and free fuel was provided from the hulls, a by-product of rice. Forty brick-makers made 2.5 million handmade bricks for this project. Locally fired lime was used to finish off the interiors of the operating theatres and sterilisation rooms. Minimal cement was imported and used as mortar, foundations and for imbedded mosaic. The local labour force was trained on site.
Conclusions
The response of both doctors and patients has been positive, and the community takes pride in the fact that the medical facility was built by their own people to serve their own community.
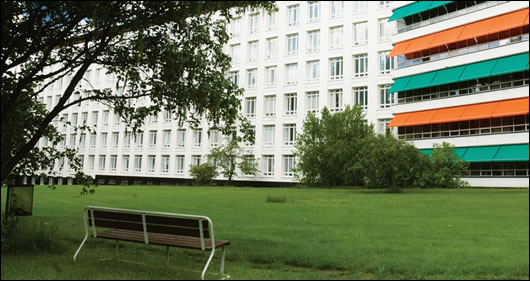
Sanatorium at Paimio, Finland
by Oonagh Farrell
Building function: sanatorium
Location: Paimio, Finland
Architect: Alvar Aalto
Size: seven storey
Date completed: 1933
In 1929, Alvar Aalto won a competition, with a confidently modern scheme, to build a sanatorium at Paimio, a small town situated twenty kilometres southeast of Turku, Finland. The commission was typical of the period, as Aalto participated in three other competitions for tuberculosis sanatoriums around the same time. The project was completed in 1933 and is a remarkable achievement for an architect in the thirties. Modernism was a style well suited to sanatoriums as before the invention of antibiotics, the best cure for tuberculosis was light, air and sun together with a hygienic environment.
It’s clear that the main inspiration and thought process for Paimio started and ended with the patient. Aalto shows absolute dedication and empathy for the patients and created an indoor environment with pure air, hygienic wards and communal spaces. It’s obvious how personally dedicated Aalto was to this project. His thoughtfulness is apparent in every detail of the hospital from the noiseless washbasins to the impressive cantilevered sun terrace. He combined the most recent medical and psychological views with the most advanced construction techniques of the period in order that the building function like a “medical instrument”.
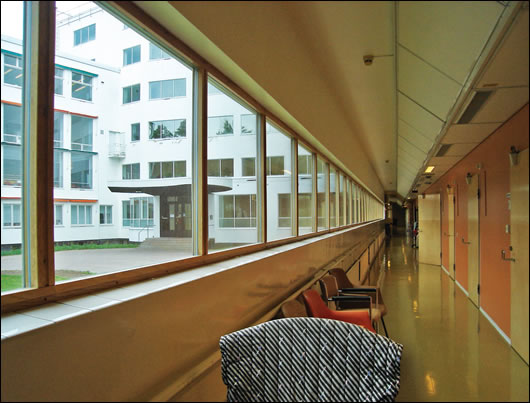
The sanatorium is full of natural light which is of great benefit to the patients
Building design strategies
Despite Aalto’s use of traditional forms he never produced simple copies of his designs, but developed and transformed his ideas throughout his long career. It was this evolution of tradition that really interested him, not a development of an individual style. This illustrates his consideration of site, climate and location, siting the sanatorium on the beautiful pine hearth, contributing to the concept of critical regionalism while using modernist forms.
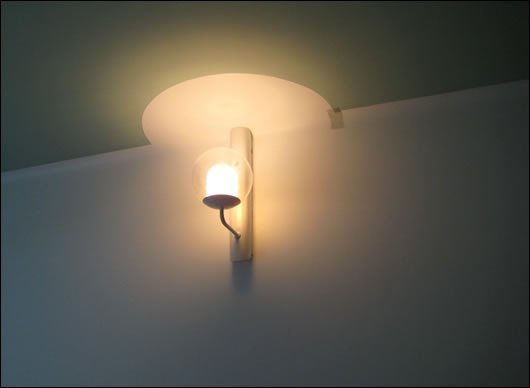
Ceilings painted darker than the walls and dim lighting that didn’t dazzle bed-ridden patients helped create a restful atmosphere
Aalto’s concern was to create an absolute multiform entirety that would completely fulfil the patient’s needs and promote healing. Paimio has been compared to a passenger ship due to its clear and stripped back functionality and purpose – in fact the hinge constructions of the doors are taken directly from passenger ships. The main wing of the sanatorium, oriented south/south-east is a six-storey patient wing, which also contains a seventh storey south-facing roof terrace running the length of the building. A lower wing situated opposite, whose lengthwise axis is orientated east-west, contains mainly communal spaces.
The design of Paimio rose from contemporary medical views. According to Aalto it was an “instrument of healing”. He designed above all in consideration of the sick and isolated patient while shaping the newest architectural ideas of the time to suit them. He paid special attention to those who were bed bound, “the horizontal person”. He explains: “I became irritated at having to lie horizontal all the time and my first observation was that the rooms were designed for those upright and not for those who lie in bed all day in and out. Like moths to a lamp my eyes were constantly drawn to the electric light in the room, which were absolutely not designed for bedridden patients. The room conveyed neither balance nor calm.” He thoughtfully created a restful atmosphere in the sanatorium. Ceilings painted darker than the walls, dim lighting that didn’t dazzle, heating radiators at a patients feet, individual wash hand basins in which water would flow as quietly as possible all contributed to this atmosphere.
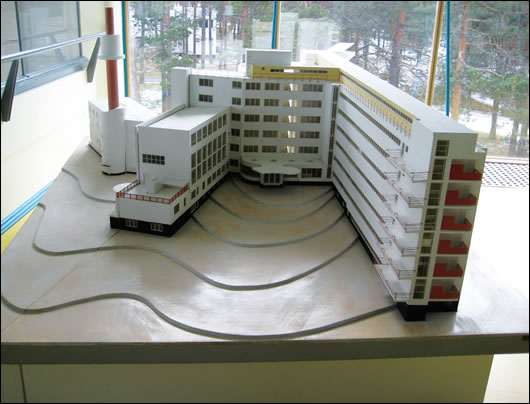
Sanatorium at Paimio
Communal spaces opened out in numerous directions creating varied views, while also taking advantage of different orientations making the most of sunlight available. The framed structure enabled the corners of rooms to be open, creating an unhindered link with nature. Aalto’s remarkable attention to detail is further exemplified in his choice of colours. In private spaces and wards, earthy warm colours were chosen while colours favoured by neoplasticism – white grey and yellow – were used in public areas.
Aalto’s ultimate goal was to bring light into his interiors. This was central to the design of his roof-light which was seen first in the Turun Sanomat building and further developed in later projects. Aalto understood that the introduction of natural light would dramatically improve the indoor environmental quality of Paimio. He wished for the sanatorium to be full of light and adequately ventilated, arising from the needs of the patient’s well-being. He achieved this through careful and thoughtful planning – how sustainable architecture today is thought to be conceived. Paimio has been aptly described as a “plant reaching for light and growth.”
Building construction and materials
His Finnish tradition is clearly seen through his choice of materials such as stone, brick and wood, as found in Finnish churches. Aalto’s skill is rooted in his ability to blend and change different traditions with international themes achieving a design with both new and recognisable forms. The sanatorium is uniquely monumental and intimate, containing a combination of classical tradition and the latest innovations of the time. Aalto used a reinforced concrete frame with a brick insulated cavity wall infill, which was then rendered and painted white.
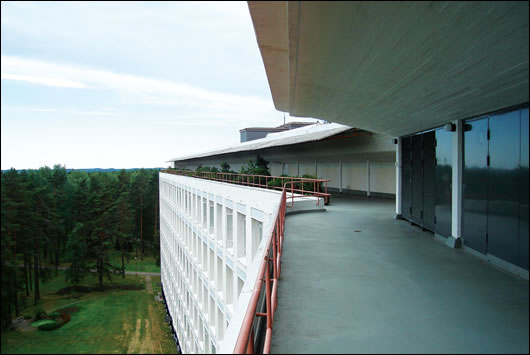
The six-storey main wing of the sanatorium which also contains a seventh storey south-facing roof terrace running the length of the building
The vertical structural members were akin to the trunk of a tree, thicker at the base then at the top, supported by tapering foundation pads that spread out into the ground like roots.
The innovative cantilevered sun-trap balconies overhang the tapering reinforced concrete frame of the sanatorium. The open air wing is daringly structured. The wing is balanced on a single row of columns. This shows the extent to which Aalto pushed the structural frame to the limit. Aalto also used the material economically – and therefore created a space, where light dominates, not structure.
Aalto created numerous original details for Paimio including specially designed washbasins, light-fittings, door furniture and a mechanical ventilation system for the main kitchen.
Conclusion
For Aalto the provision of Paimio was not just about accommodating functions, but was a living organism to be experienced and enjoyed by the patients it was intended for and to aid in their recovery.
In recent times, with the decrease in tuberculosis, it has been converted into a standard hospital, illustrating its versatility.
In this way Aalto’s sanatorium continues to be an inspiration for future building designers.
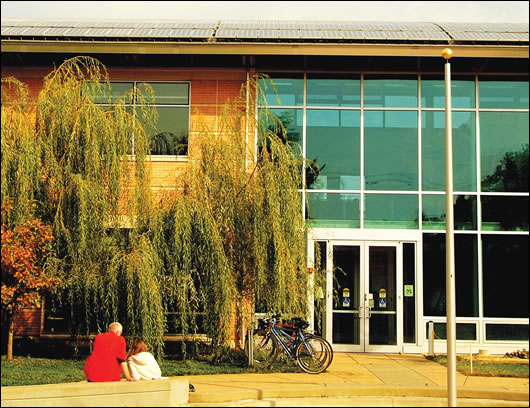
Adam Joseph Lewis Centre For Environmental Studies, Oberlin College, Ohio, USA
by Cian Tarrant
Building function: study centre
Location: Ohio, USA
Architect: William McDonough and Partners
Client: Oberlin College, Ohio
Size: 13,700 sq ft
Date completed: 1998
Awards: AIA Top Ten green Buildings 2002; US Department of Energy: one of 30 milestone buildings of the 20th century
Aspiring to be as bountiful and effective as a tree, the Adam Joseph Lewis Centre For Environmental Studies (AJLC) is described by the New York Times as being “the most remarkable of a new generation of college building.”
Intended as an ongoing experiment in sustainability, the AJLC aims to redefine the relationship between humankind and the environment. It is intended as a demonstration of how creativity in design can lead to a sustainable, ‘green’ building in the true sense of the word. It is hoped that this will set an example that will lead to innovation in sustainability the world over, and, to some extent refashion academic architecture. Orientated on an east-west axis the building is located on a landscaped terrain and is adjacent to a wetland, pond and small forest with plants that are native to Ohio. An orchard and garden are maintained by the student occupants of the building.
The building has an organic shape, due to the curvature of its roof, and this, coupled with its low height has minimal impact on its surrounding natural topography.
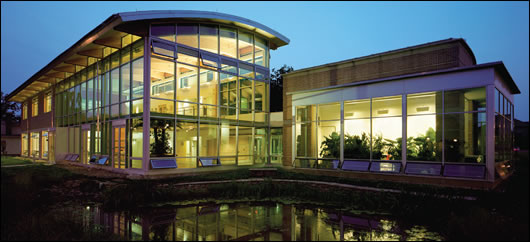
The building is adjacent to a natural wetland system which aids in treating and recycling wastewater
Building design strategies
The overall sustainability strategy included the implementation of three primary green initiatives – reliance on natural energy flows such as solar power, disinventing the concept of waste built within nature’s constraints, and maintaining biological diversity while reinstituting damaged ecosystems.
The AJLC utilizes both passive and active systems to create a comfortable working environment. Passive solar gain heats the south facing central atrium space with its slate and concrete floor that creates a thermal mass to release heat throughout the night. Luminous comfort is achieved by overhanging eaves and shading over a mainly glazed atrium space, ensuring that high summer sun doesn’t create discomfort through glare.
One of the objectives of the design brief was to maximise natural daylight. The building envelope consists of 30% glass and 70% brick. Windows are placed strategically and reflective surfaces achieve an even distribution of light. Building orientation was designed to u maximise natural daylighting and avoid artificial lighting from electrical sources. Careful control of electrical lighting is maintained throughout the building with motion sensors and ‘WATT-stopper’ dimming systems.
The ventilation system used in the building consists of carbon dioxide sensors and motion sensors that automatically control the amount of ventilation in classrooms, allowing for optimized constant fresh air. Centrally, air is constantly drawn into the building both from the east and west by energy recovery ventilators (ERVs). This ensures that humidity and temperature is well regulated to meet comfort requirements.
Building construction and materials
The AJLC’s ecological footprint is also reduced by its use of recycled materials. All the materials in the building are either reused, recycled or supplied from sustainable sources. One of the goals of the building program set out by David W. Orr and the conceivers of the project was that use of toxic materials in paints, fabrics, materials and other construction members would be eliminated, thus decreasing effect on ecological cycle, with locally produced, low-embodied energy, recycled materials used to lower the ecological footprint.
Biodegradable upholstery, compressed straw panels, recycled plastic chairs and recycled steel I-beams are examples of these eco-friendly policies.
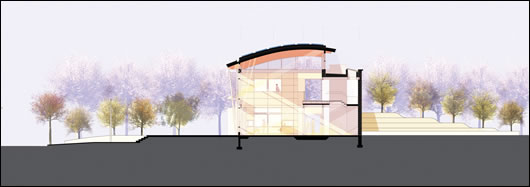
Building systems and energy supply
Heat energy in the AJLC is supplied by geothermal energy.
690 photovoltaic cells generate sufficient electricity on an annual basis to provide a surplus which is fed into the local electricity grid during the day, and drawn down later.
Water and waste
A ‘living machine’ is an integral part of the AJLC’s sustainability agenda. The process brings together elements of ordinary wastewater technology with the purification systems of natural wetland ecosystems to treat the wastewater and recycle it within the building. It removes organic wastes, nutrients and pathogens which are potentially dangerous to human health and found in grey and black water. This water is reused internally and externally; in the toilets and the landscape.
The AJLC utilises an innovative run-off water collection system. It’s an alternative to what is prevalent in Ohio; channeling the run-off from surfaces into storm-water drain systems. In the AJLC all run-off from impervious surfaces like roofs and pathways is channeled and drained into the wetland on the site, into a 9,700 gallon tank buried in the northern part of the landscape. This water is then resourcefully used for irrigation purposes in drier parts of the year.
Use of ‘biological controls’ is in effect in the gardens and agricultural areas around the AJLC. Introducing natural predators such as ladybirds as well as using garlic sprays and biologically based insecticidal soap are means of reducing the use of pesticides, therefore minimizing pollution to the water table and the ecology of the site.
Conclusion
This building demonstrates that employing a holistic approach to the design and construction of college buildings and their systems can result in truly sustainable buildings with little environmental impact.
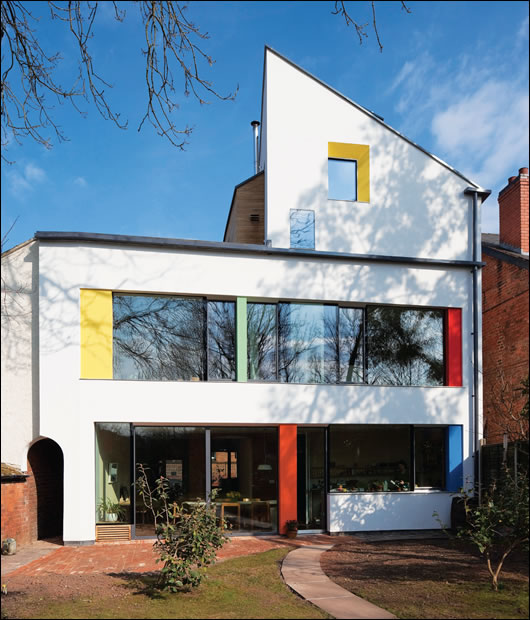
Zero Carbon House, Birmingham, UK
by Linda Fahy
Building function: New build extension and retrofit of Regency semi-detached dwelling
Location: Birmingham, UK
Architect / Client: John Christophers Associated Architects
Size: 2,000sq ft
Date completed: 2010
Awards: Code for Sustainable Homes Level 6; RIBA regional award for architectural excellence
This project involved the transformation of a single family home which included a new build extension together with the renovation of an 1840’s semi-detached period house located on an inner city street. As well as increasing the size of the house from two to four-bedrooms, this project also aimed to achieve Level 6 in the Code for Sustainable Homes, and a zero carbon rating.
It is evident throughout this project that the architect John Christophers adopted a holistic approach and was extremely conscientious in relation to designing for sustainability; perhaps this is so because he was also the client. Great attention to energy efficiency is apparent from the reuse of excavated material from the site, down to the specification of a thermally insulated wall tie and reclaimed door handles.
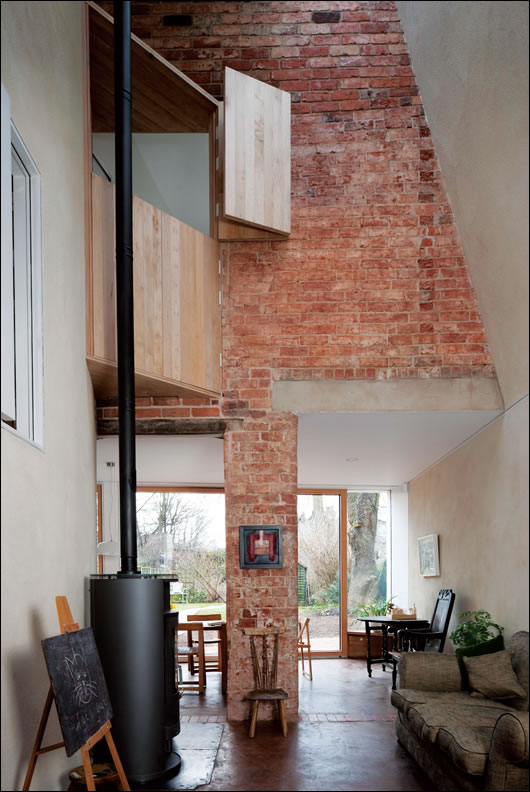
While the house has no heating system or radiators, there is a back-up wood-burning stove for the coldest days of winter
Building design strategies
The design of the building takes into account the heights of local buildings and orientation to optimise daylight and solar gains. A double height sunspace to the rear faces south and links to the garden, capturing solar gains in winter but shaded by mature ash trees in summer.
At ground level there is an open-plan kitchen, living and dining areas. The living room is a double height space lit by a skylight. The first floor contains three bedrooms and a study. u Two of the bedrooms have shuttered openings looking onto the living area. The top floor is studio space. A projecting dormer on the street façade provides a frame for the view north to the city centre.
Retrofit and new build construction
The brick structure of the original house was retained together with the existing slate roof. The existing 225mm solid brick walls were used as the outer leaf to a new cavity wall formed by a 25mm ventilated cavity with a breather membrane and 350mm Warmcell insulation. The inner leaf was constructed of 100mm reclaimed softwood studs with an airtight membrane, battens, plasterboard and lime render finish.
Sumatec, local unfired earth blocs are used for the new build load-bearing three-storey construction, with 280mm external Neopor insulation and rendered with a white, vapour permeable Sto render. Parts of the new structure are made from reclaimed brick from a locally demolished garage and reclaimed timber also sourced locally.
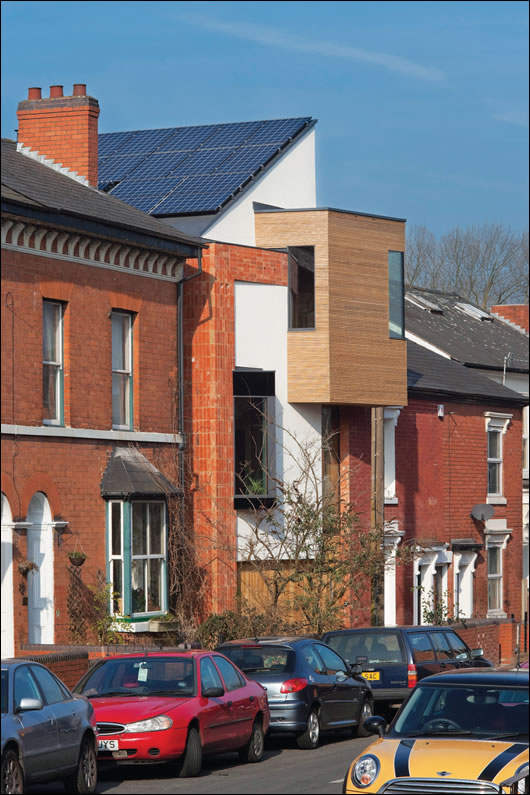
A streetview of the zero carbon house showing the rooftop solar PV panels
Triple glazing has been used throughout the building to increase the thermal and airtight properties. Mykon translucent panels, which are honeycomb type panels, have been used internally on landings and as screens to let light into the centre of the building. The ground floor is made of excavated material from the extension foundations which was combined with red clay and then compacted. The result is a terracotta-coloured floor, providing thermal mass and sealed with citrus oil and beeswax.
Consideration was given to the embodied energy of materials and 14 different types of recycled materials were used in the building.
Building systems and energy supply
No traditional heating system or radiators have been installed in this house. This is due to the excellent airtightness standards combined with the high density external insulation and passive solar gains.
There is a back-up wood-burning stove for the coldest days of winter. The logs for the fire were collected by pruning the existing mature ash trees in the garden. The architect Christophers maintains that the CO2 generated from the fire is offset by the growth of the trees. The house was occupied last winter when external temperatures were as low as -6 to -7C and supplementary heating was not required.
Solar hot water panels are integrated in the roof and hot water is stored in a large 1,000 litre cylinder to provide hot water on cloudier days.
The ventilation system extracts heat from the exhaust air of the kitchen and bathroom extracts and transfers the heat to warm the incoming external fresh air.
This heat recovery ventilation is used only in winter with natural ventilation in summer.
An entirely energy efficient house, this building was designed to generate its own electric power. The photovoltaic panels generate electricity, the surplus is sent to the national grid to be offset against the imported night-time electricity. Low-energy lighting has been used throughout with A++ rated appliances, reducing electrical consumption further.
Water and waste
Rainwater is collected, filtered and stored in tank in the basement and used for the toilets, laundry, showers and the garden, along with the left tap in the kitchen, which is used for cleaning.
The project also has a waste recycling and composting facility.
Conclusions
This project demonstrates that older dwellings can be retrofitted in a cost-effective manner to be very energy efficient and meet the strict environmental standards of the future. As journalist Ruth Bloomfield said of the project in a Sunday Times article last year, “I’ve seen the future — and it’s in Birmingham.”
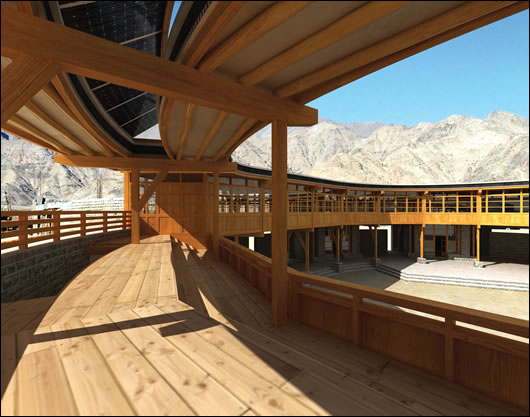
Druk White Lotus School, Ladakh, India
by Marc Golden and Grainne Nic Gearailt
Building function: primary & secondary school
Location: Ladakh Valley, India
Architect: Arup Associates
Client: Drukpa Trust
Size: 750 pupils
Date completed: 2000
Awards: Best Education Buildingof the Year/Best Green Building, World Architecture Awards 2002.
Druk White Lotus School, located high in the Indian Himalayas, displays a balance between vernacular, traditional methods and a modern environmentally friendly approach to its design. The Drukpa Trust, a UK charity under the patronage of the Dalai Lama, liased with a team of architects and engineers from Arup Associates and Arup since 1997 who have worked on a semi-voluntary basis. Produced by a unified design methodology, the school goes further than employing energy saving strategies. It focuses on the importance of human experience and therefore keeps the indigenous culture and tradition of the Ladakh region alive within the design. It explores how the local identity, culture and religion of the region may be sustained in the face of modernity.
The site, located in a very harsh and remote desert landscape, is over 3,700m above sea level and is cut off by snow for six months of the year with temperatures dropping as low as -30C in the winter. However with snowmelt and the hot sun during the summer, the valley becomes fertile yet the temperature can still drop to -10C at night. The south facing sloped site is in the village of Shey, in the centre of the Ladakh valley. It is encircled by peaks rising over 7,000m and is quite close to the River Indus.
“The ecological context is fragile, so the site strategy aims to ensure an entirely self-regulating system in terms of water, energy, and waste management.”
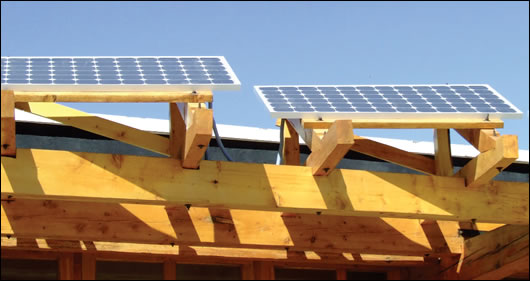
Because the school is located at a high altitude, it has great solar potential and all electricity required is provided by the solar PV arrays
Building design strategies
The strategy was to bring together local building materials and techniques with modern building solutions in order to maximise the potential of solar radiation, solar shading, and natural ventilation, incur no requirement for imported energy and recycle water and waste.
The school was to act as an example of sustainability and modernisation in the region of Ladakh.
The school is set up like a small village that contrasts with the openness of its desert landscape, and consists of a series of single-storey classrooms centred on a planted courtyard. The courtyard provides plenty of natural light and ventilation to the classrooms and also provides outdoor teaching areas. The classrooms are very pleasant learning environments, with high levels of indoor comfort. The spaces are warm, bright and airy. Finishes such as the white mud render and exposed willow sheeting and poplar rafters, although simple and indigenous, result in very elegant spaces.
Because the school is located at such a high altitude it has the advantage of great solar potential with sunshine all year round. Having this high and constant direct exposure to sunlight makes the school’s solar panels and passive solar heating particularly effective. To maximise the passive solar heating potential the classrooms are orientated 30° east of south, optimising the sun’s early morning warmth. The residential areas are orientated on a north south axis to maximise daily solar gains. To further the passive heating effect the walls have high thermal inertia properties. This allows them to absorb the sun’s energy during the day and then release it into the school in the cooler evenings. What gives the building its high thermal properties is the traditional trombe wall systems (with a modern tweak) which are very thick with a dark heat absorbing coating. To increase the heat absorption they are faced with a single or double layer of glass separated by 100-150mm cavity. The heat from the sun passes through the glass and is absorbed by the dark surface of the wall. The heat is stored and then conducted inward through the mud block masonry.
The school is both passively lit and ventilated. Cross ventilation and adaptable comfort is achieved simply by having openable windows on either side of the rooms. The roof overhangs on the south facade to provide shade and glare-free cooling
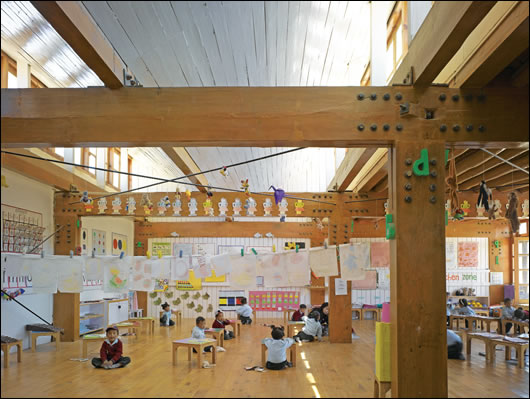
The classrooms are pleasant learning environments and are warm, bright and airy. They each open onto the planted courtyard (below), which provides them with natural light and ventilation
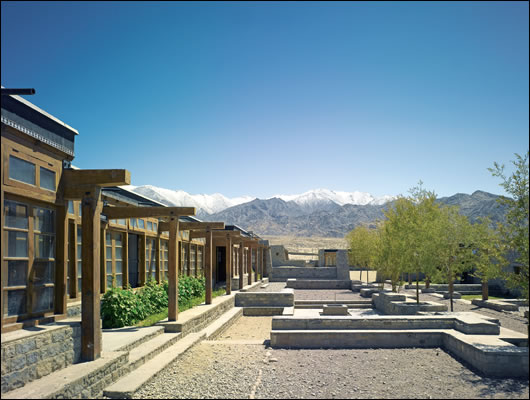
Building construction and materials
The materials chosen for this project are mostly indigenous to the Ladakh region and traditional building methods are used for the most part as they relied on local labour, skils and tools. Granite blocks for the outer leaf of cavity walls were gathered from site or the surrounding boulder field. Mud bricks for the inner leaf of cavity walls were hand-made in Shey. Willow and poplar used in the roof were grown in a nearby monastery plantation. The majority of timber used was sourced from forests in the Ladakh valley. Glass, structural timber, cement and steel was bought from outside the local community.
The Lotus School is a timber framed structure. The traditional Ladakhi roof of mud on Talu lath rests on local poplar rafters, supported by a timber structure that is separate to the walls. There are steel connections and cross bracing within this timber structure to provide earthquake stability in the classrooms with large spans.
The local poplar rafters are exposed internally as is the willow sheeting. On the exterior of the roof there is a build-up of corrugated aluminium sheeting and sand. This covers the felt to prevent damage from constant heating and cooling stress.
The kindergarten buildings are cavity wall construction with a granite block outer leaf with a mud mortar, and an inner leaf of traditional mud brick masonry. Other spaces in the school are formed by the traditional trombe walls. The exterior of the cavity walls are left un rendered as the granite block is in keeping with the surrounding environment. Internally the walls are mud rendered and painted white.
The classrooms have polished wooden floors. Each room then opens onto the court where there is either stone paving or a small garden.
On the facades facing the court yard there are large timber framed windows with double- glazing. At the back of the classrooms there is clerestory lighting which is also timber framed double-glazing. The windows are openable to allow for cross ventilation.
Due to the school’s location in a seismic zone IV (the second highest category of Indian building code) structural stability and durability are paramount.
Building systems and energy supply
The school is completely self sufficient and requires no energy from outside. This is very important due to its remote location. The electricity required for powering the school (computers, machinery etc.) is provided by photovoltaic arrays which is stored in power batteries for overcast days.
Waste and water
Water is a scarce resource in Ladakh. Most of the water in the region is sourced from melted snow from the Himalayas. The water shelf is quite deep at 32m below the surface. The school has installed a solar powered pump to access this water. The pump is linked to a 60,560 litre storage tank.
Part of Buddhist culture is having a respect for the environment and its resources. In keeping with this culture the Druk White Lotus School aims to recycle all its own waste. Plastic is buried near the site and will be excavated in the future, when a recycling facility is available in Ladakh. All organic waste and paper is composted. Wastewater from the kitchen is cleansed within a reedbed system.
The most sophiscated system on site is the ventilated improved pit (VIP) latrine. The tradi tional local dry latrine has been adopted and enhanced. The system uses solar assisted stack ventilators to process waste. It does not use water but is kept fly and relatively odour free and the waste product is an excellent fertilizer.
Conclusion
Some projects are special. There are many great sustainable buildings that take into account indoor comfort, recycling, passive design and energy efficiency. Druk White Lotus School does all these things but its sustainable ambitions go beyond that of the physical building.
“We are not simply interested in reducing energy consumption. We believe the real issue is how human culture – tradition, religion, the intangible components of humanity – can be sustained in the face of modernity,” Arup
In a world where modern generic styles seem to squash cultural, climatic and societal atributes, a building that celebrates not only a vernacular building method but also a vernacular culture is truly exemplary. Buildings like these elevate the medium of architecture but also transcend it, having a positive influence on all walks of life.
Related items
-
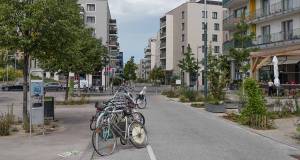 Big picture - Points of access to resilient living
Big picture - Points of access to resilient living -
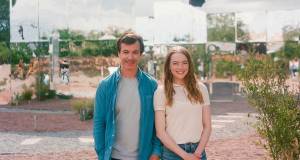 Emma Stone show puts passive house up in lights
Emma Stone show puts passive house up in lights -
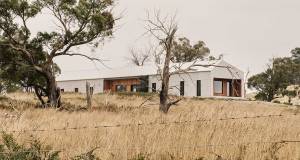 Big picture - Huff'n'Puff Haus - a straw bale passive house
Big picture - Huff'n'Puff Haus - a straw bale passive house -
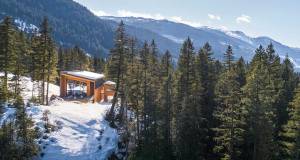 Big picture - off grid passive house in British Columbia
Big picture - off grid passive house in British Columbia -
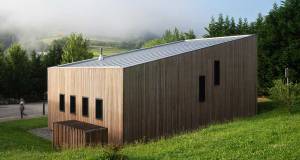 International - Issue 39
International - Issue 39 -
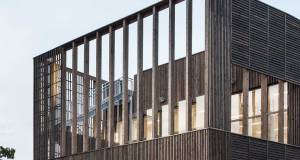 International - Issue 38
International - Issue 38 -
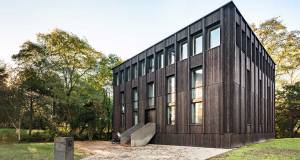 International - Issue 36
International - Issue 36 -
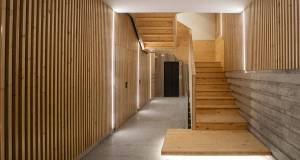 International - Issue 35
International - Issue 35 -
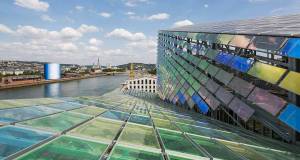 International - Issue 34
International - Issue 34 -
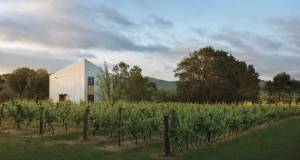 International - Issue 33
International - Issue 33 -
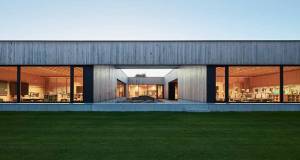 International: Issue 30
International: Issue 30 -
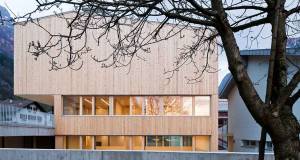 International: Issue 31
International: Issue 31


