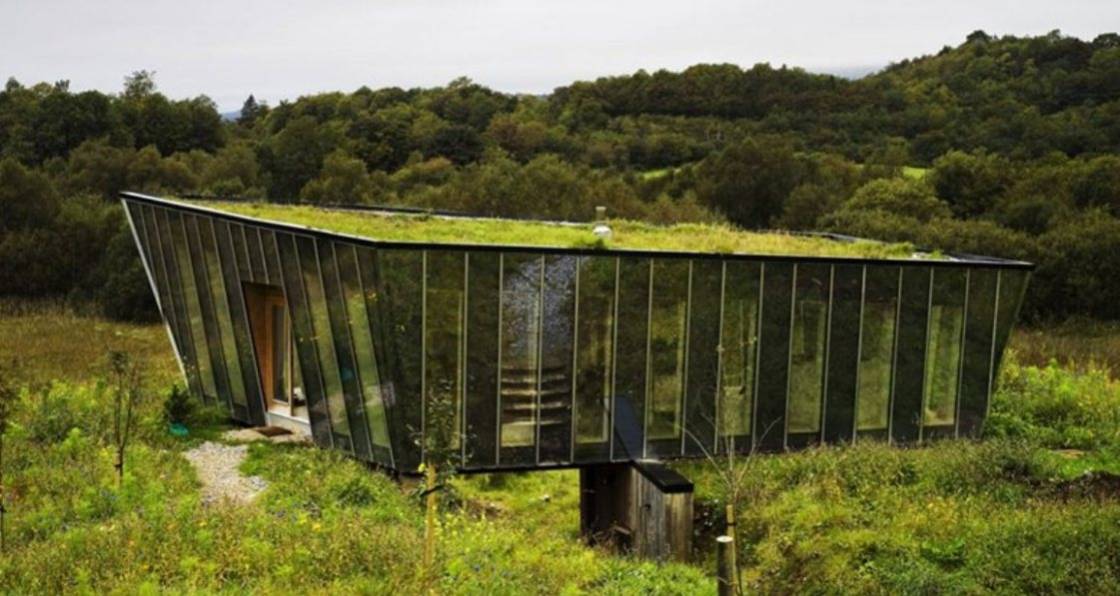
Slanted and enchanted
The sustainable credentials of the Mimetic House are not up there with those of the Hedgerow House, the new project GreenTeK is working on at the moment with Dominic Stevens and which is nearing completion. Purists would argue that the use of concrete, glass and extruded polyurethane insulation in the Mimetic House renders it unsustainable. And with regard to energy efficiency nobody would suggest that it is attempting to reach passive house standards, but like everything else about the Mimetic House, its illusory qualities hide the underlying philosophy of sustainability that guided the build. As a whole unit the Mimetic House may fail the sustainable test, but there are many facets to it that merit the attention of the sustainable practitioner.
A straw-bale construction, for instance, fulfils one of two basic tenets of natural building; in other words that materials, where possible, should be from renewable resources. The Mimetic House on the other hand fulfils the second; that the building should adapt to all existing conditions of the land.
The Mimetic House does this like no other. It can be a wildflower-meadow in summer and an iceberg in a field of snow in winter. In this way the Mimetic House pushes the boundaries in a sustainable aesthetic that seeks to merge with the landscape. By burying part of the house and cladding the top section in reflective glass that camouflages, it achieves this. In our quest for a truly organic structure, which fits seamlessly into the land, the Mimetic House shows us what can be done. Now the trick is to do it with totally sustainable materials.
Since half the house is concealed underground, compromises in material had to be made. A concrete retaining wall and cavity block wall formed the lower section. However, it is only the bottom half that is built with concrete and block. It was decided to use Irish grown timber for the upper portion of the house. This was designed by the architect and the structural engineer to reduce as far as possible the need for steel. Timber beams and column sections are bolted together using a special detail to provide the stability to prevent the frame blowing over on a windy night. In only two areas did the roof require a steel bracket to be made up to connect the timbers together as there were too many timbers in these locations to connect using timber alone.
Making up the beams and columns on-site is more labour intensive than buying in rolled steel joists, but there is considerably less steel used. The timbers used for the columns are a whopping 225mm spruce stud and allow for 225mm of rockwool insulation to be fitted in all the solid panels. The panels were constructed with breather membrane to the outside and OSB to the inside. The OSB doubles for racking strength and vapour check and polythene was eliminated. Not having the OSB to the outside complicated the build somewhat. The OSB would have tied members together and stabilised individual components, which would have eased assembly. Each individual stud (no two of which were the same length and all leaning outwards at 10 degrees) had to be propped and braced until the roof members were fitted and everything was tied together The interim result was not dissimilar to the notion of the lollipop-stick house on the kitchen floor that the dog gallops through, but the end result is a fully stable structure, which has no internal columns and so allows a single uninterrupted room to be formed at the upper level.
OSB was also used for sheathing the roof and floor. It is the ideal sustainable sheet material. Made from low grade, fast growing timber such as Sitka Spruce, OSB is made in Ireland from Irish timber, it has a low glue content (2-3%) and formaldehyde emissions are correspondingly low.
The roof is finished with butyl rubber, drainage mat made from recycled sneakers, Styrodur insulation and clay from the site. There were only two outlets through the rubber: one for the flue of the solid fuel stove and one for a rainwater pipe. These were welded on in the factory to ensure a perfect seal.
The clay from the site had good drainage properties, the only downside of which was that it took a long time for vegetation to take hold. This also applied to the rest of the site and since grass growth was vital to the visual impact of the house it seemed ironic that this house was built in the only field in Leitrim that rushes wouldn’t even grow in. Once the thin layer of topsoil was removed nothing grew back, giving the site the ‘Arizona look’. After two years of no growth and much soul searching on behalf of the architect, topsoil was imported, bringing its own flora and fauna with it. This is not detrimental, but it was hoped that all the soil from the dig would be sufficient to landscape the site, without disturbing the subtle variations in flora and fauna that can occur from field to field.
The design also eliminated the usual footpaths, and grass is allowed grow right up to the house. Access is provided via gravel paths from the car park to the entranceways. No paving or hard surfaces were used and this considerably reduced the run-off. To deal with the rainwater some land drainage pipe was used but PVC piping, gullies and manholes and associated ground works were totally eliminated. Run-off is an issue rarely considered in mainstream building and its effects can be detrimental. It can cause flooding of the drainage and sewerage systems, damaging ecosystems and plant and animal habitats. On a larger scale it can prevent ground reservoirs from filling up. Furthermore, hard surfaces can prevent oxygen from getting to microorganisms and eventually kills the soil.
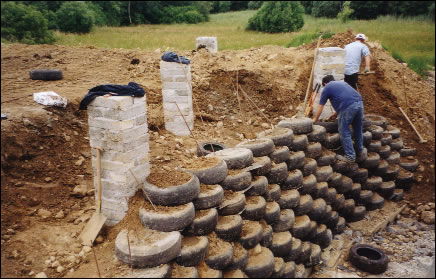
The sewage system consisted of four lengths of pipe and two manholes to hook up the wastewater treatment unit. Planning specified a polishing filter bed to be used, which did demand the use of more piping. Planning also specified that part of Arigna mountain and with it part of Co. Roscommon be broken up into small pieces and moved to Leitrim in the form of pea gravel and sand for the filter bed. Maybe Leitrim planners are onto something here.
From the roof beams down to the internal finishes, the first principal of sustainability, which is, ‘reduce’, was applied. Fascias, soffits, gutters, window heads, window sills and all associated finicky detailing were eliminated. Inside, plastering to the floor and a dyed sand /cement screed eliminated skirtings and architraves and floor finishes - something that would appeal to every builder. It was like eating an apple to discover that the core was already removed and you were suddenly finished. Having said this Grace and Joe (the owners) did some of the finer finishes such as painting and built in units in the bedrooms.
The second principle of sustainability, which is, ‘reuse’, is also evident in the build. Railway sleepers have been used to retain banking, but something more substantial was demanded when a large gravel pit was encountered and gave way during the excavations. The solution was to use the materials available on site and to source materials that could be recycled. The structural engineer for the project, John Casey of Casey O’Rourke Associates came up with the idea of using discarded car tyres to form a retaining wall. The on-site sands and gravels provided ideal base materials for a concrete and when dry-mixed with portland cement a concrete retaining wall in a permanent formwork was born.
We scavenged tyres from nearby garages (which were given gladly) and stacked and packed each tyre on a strip foundation. Each tyre has about three wheelbarrows of stuff packed into it with sledge hammers, lump hammers and other heavy-duty weapons of choice. It is laborious, but so is shuttering and concrete work. What should have cost between e8-10,000 only cost about e3000. A rough guide; about two hundred tyres or about 18sq.m could be stacked and packed by three men in three days with the help of a mini-digger.
The availability of suitable soil on the dig helped immensely. However, careful design of the wall by the structural engineer who detailed the location of each tyre, its relationship to its neighbour – above, below and on each side, - the angle of repose of the wall and the placement of the minimal reinforcement bars within the tyres all made this car-tyre retaining wall work. This is not just about stacking tyres one on top of the other. This is a serious piece of wall and deserves more consideration from engineers who wish to design sustainably.
Moreover, this tyre thing is a real problem. There are literally acres of used car, truck and tractor tyres, behind and in old and new garages, all around the country. They are piled high or spread out and overgrown with grass, consuming good land. Obviously the owners are responsible, but legislation, once again, has created a situation where they will have to pay a profit making company to have them taken away. And this won’t happen. These tyres will be burned or dumped.
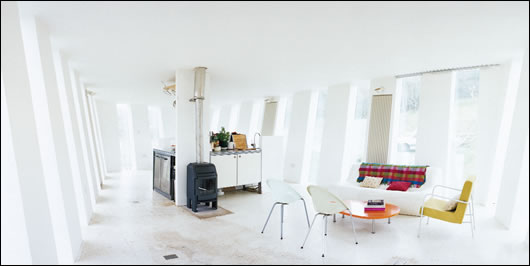
Another key element to the philosophy of sustainability which guided the build was to source as much material as locally as possible. Quality pine windows were sourced from a small local joiner and treated on-site. The window treatment was the only chemical preservative used in the whole build. Borax was used for the structural timbers to prevent fungal decay and insect attack. Borax is ideal as a natural wood preservative. It is easily applied with a brush or sprayed on and its toxicity is low. It is relatively harmless and wood treated with it can easily be recycled and is not regarded as toxic waste.
The components for the spiral staircase were designed by Dominic Stevens and fabricated by a local welder/fabricator (again a one man operation) and assembled on site by GreenTeK. On the lower section, the block work was clad with Irish grown western red cedar sourced from a local one-man operated saw-mill. The one man is a farmer when he’s not milling timber. And while the Mimetic House looks like something dropped from Mars all the work has been done on site by local tradesmen. The simplicity in detailing allowed for this. There were no specialist sub-contractors. Even the fixing of the glass cladding was uncomplicated and the fixings easily sourced. Is not the bedrock of any sustainable society, sustainable local economies?
As I was studying architecture I met vernacular architecture in two places, in our own country in the past, and in other ‘less developed countries’ today. It seemed to belong to the historian or archeologist and the development architect overseas working with indigenous peoples—definitely not part of (my) contemporary life. The houses that I was interested in were all designed by architects and built by builders. They were commodities before they became homes. In practice you come across the word vernacular when planners tell you a house that you are designing should ‘be in a vernacular style’. Is vernacular a style? I rather think that it is a way of being, a modus operandi.
I often wonder what inspired us to go and build our own house, what made us think that we could do that? On my part, I think that the confidence to do it came from two sources. In Berlin I spent a lot of time in squats where people took over and renovated old buildings to their personal and sometimes quite extreme tastes, doing the work themselves using salvaged material in buildings which for one reason or another nobody owned, or nobody was interested in. The other source was a small house self-built by the English architect Edward Cullinan in California in the 1960s with the aid of some students. This house was perhaps influenced by the work of Walter Segal, and I became interested in his approach to self building houses. His system of timber-framed houses that can be built by amateurs has survived for forty years, and it is with his basic system, upgraded to suit modern building regulations and our tastes that we built our own house. We seemed to have fallen into this world of the sixties, photos of men with ponytails and woolly side-burns, women with flowing dresses, bra-less, amazonian… I wondered whether we had become hippies.
We started to build in June 1999 and as we met the neighbours who were all offering us help in one way or another, I realized something extremely important. They had also all built their own houses, or at least helped their parents in the task. We were not hippies, we were in fact like everybody else around us.
What happens when you build your own house?
1. It happens slowly. We lived in tents for a summer as we were building, this allowed us time to get to know the site in a more intimate way and therefore make better decisions with regard to positions of windows, doors, potentials for passive-solar gain.
2. Your neighbours get to know you slowly, they can help you, particularly as it is so much work they almost feel obliged to help, they feel a bit sorry for you. Padraig Kelly, the man who sold us our site, and is now one of our neighbours was unbelievably helpful as we were building, first with advice as to where to get things and who to talk to, and then, as we got to know him more, he was up most weekends offering help with his son Dermot. I remember one day Padraig tossed eighty rolls of grass sods onto our roof to save us from hiring a lifting device. You become in this way indebted to them, and in many ways that is at the core of a community; people who know that they can rely on the help of others around them in times of need.
3. You become master of your house, it holds no secrets, a thing that you understand, that you can fix without calling in the experts. We live today with enough impenetrable machines that either get thrown out when broken, or fixed by specialists. The house should not be another of these, you should feel at home there, and as with people, you feel comfortable with those that you understand.
4. You live outside while building, so the whole site feels like your home. When later you are warm and snug in your house outside doesn’t feel so dangerous, foreign. I remember the first night we took our bedding and slept in the house, yet it was much later that we started to cook and eat inside. We occupied the house in stages, ‘When did you move in?’ is a question I cannot answer.
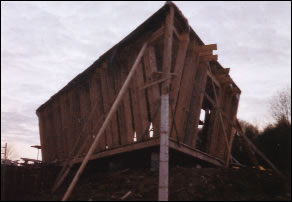
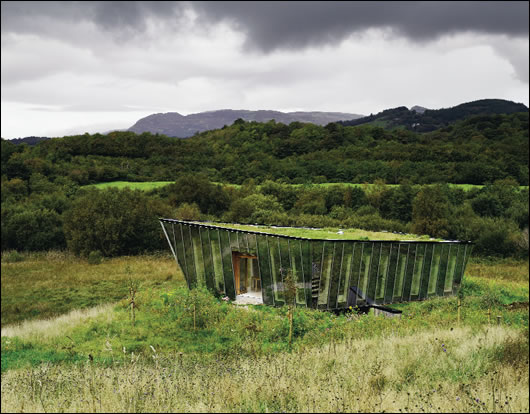
5. You don’t owe the bank masses of money. I am interested in houses that are people’s homes, not a commodity, not a ‘step on the ladder’, not part of that GNP producing merry-go-round that ties that house owner to twenty-five years hard labour. Instead of the worry of a mortgage you have aching muscles and a flush of pride.
6. It is never finished. A house is a process, not a product, we alter our house to suit our changing needs, it is an adaptable living thing.
Learning by doing, learning from the past
It is only by doing things and then reflecting on your actions that you really learn, and by building our own home there were many lessons to learn. For me as an architect I for the first time felt myself inside the knowledge of building, how a building is constructed became more instinctive, less a learned discipline. More than anything it made me question the system under which our society constructs its houses. In getting a mortgage, what you are really doing is selling your confidence to a bank, you are saying ‘I am confident that I will be able to pay you all this money over 25 years’, the bank takes this, invents the money to give you (it did not exist until you asked for it) and charges you some more. The bank gets richer by charging you interest, the state gets richer in taxing the banks profits and the profits of the building contractor who builds your house, and you are tied to staying in constant employment for the next quarter century. Worried about keeping your job, you become a wage slave. My instinct had questioned this, but it was only by actually doing something that I could find alternatives.
The community that I moved into had a history of building their houses without too much debt, using the power of community and a knowledge of ways of building. However when something is so familiar you tend to forget its merits, and now barraged by slick marketing by banks and building societies everyone who wants a house around me now is queuing up to sell their futures for the housing type seen on television, the ubiquitous suburban model.
People around me had been doing it in the past, I was doing it now, were other people also building their own houses?
Collecting
I love the blues, some of my favourite songs were ‘collected’ early this century by en-thusiasts like Moses Asche travelling around the Mississippi delta with a tape recorder. When Mari-Aymone [Djeribi, Dominic’s partner] and I were commissioned by the Dock in Carrick-on-Shannon, to make an installation on architecture, we decided to focus on rural housing and talked to people and toured around rural Ireland in order to ‘collect’ examples of people who had built their own houses, hearing the reasons why they had done it, how it had gone, what it had done for their lives. I suppose we wanted to prove that the vernacular tradition is alive and well and down a boreen near you, that it is not a style that you can make a pastiche of, that it is a robust, pragmatic tradition.
New vernacular
Many of the people that we met were operating in the way that they did because they were on the margins of society, perhaps not able to get mortgages, not wanting to live in council accommodation. They had been forced to make houses themselves, yet through this they had forged a lifestyle in which they found immense satisfaction and empowerment. What seemed to be a disadvantage in fact had turned out to be a power of good. The vernacular is a way of doing things; not a visual style, it is very present in the Irish landscape. New vernacular buildings are, however, mostly hidden from view. Down backroads in cleverly sited houses, a multitude of people are quietly turning house owning into a joy, a freedom.
Rural, a new book by Dominic Stevens
A lot of noise is made about the fact that half of the world’s population now lives in cities. There may well be, however, a lot left to examine about patterns of inhabitation and activity in the countryside, and it probably has a lot to do with the future and the survival of civilization.
Published my Mermaid Turbulence
For more information visit:
www.mermaidturbulence.com


