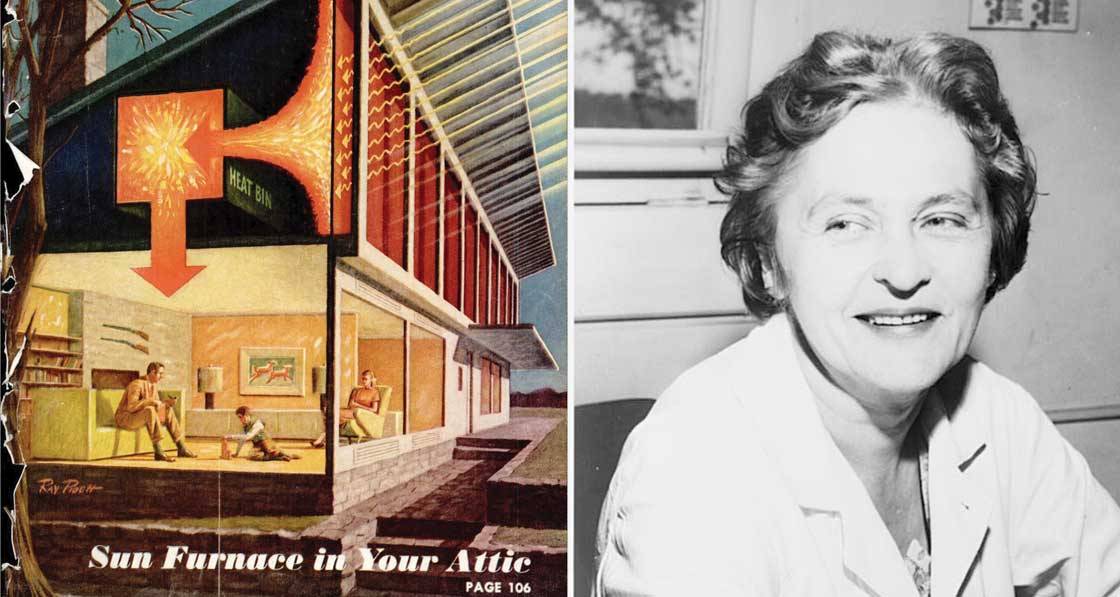
- Blogs
- Posted
1948: The Dover Sun House
In his second column on visionary eco-buildings of the 20th century, Dr Marc Ó Riain looks at the Dover Sun House, which used a pioneering salt solution to capture and store solar energy
(above) The Dover Sun House on the cover of the March 1949 issue of Popular Science; MIT chemical engineer Maria Telkes, whose work on using phase change materials as energy stores was central to the project.
This article was originally published in issue 24 of Passive House Plus magazine. Want immediate access to all back issues and exclusive extra content? Click here to subscribe for as little as €10, or click here to receive the next issue free of charge
There are two paradigms in low energy building. The first is based on energy replacement technologies and the second is based on energy conservation. In the coming set of articles, we will explore seminal mid-century exemplars that would give rise to passive house principles. This article tracks the work of two pioneering women who smashed the glass ceilings of architecture and engineering to produce one of the first active solar buildings.
Human application of technologies during World War Two shifted societal perception to a position that we believed our destiny was in our own hands and any social issue could be resolved by the proper application of technology. The world faced a shortage of oil and coal after 1945 and up to the discovery of Middle Eastern oil reserves (Ilkes 1944).
Much like many subsequent energy crisis periods, this led to research into alternative energy such as solar housing, geothermal heating, wind energy, and shale oil extraction in the US.
In the late ‘30s and early ‘40s, MIT’s solar energy conversion research used a variety of solutions to prototype solar panels for space heating, using glass panels with black painted metal panels and brine solutions to capture solar heat gain and store it. In the late 1940s an MIT chemical engineer, Maria Telkes developed a new-phase change strategy to store heat for up to 10 days, using a ‘Glauber salt’ solution (Natrium Sulfuricium).
Supported by funding from Boston heiress Amelia Peabody, she teamed up with the architect Eleanor Raymond to develop a practical experimental house as a test-bed for the technology in Dover, Massachusetts. The “sun wall chemical heat storage” used double glazing separated from a black metal sheet by an air cavity on the south face of the building.
Black convection pipes in the cavity absorbed heat which was then blown into heat bins.
The ‘Glauber salt’ solution, which was stored alongside the habitable rooms, liquefied and stored the heat at 32C in a phase change process. As the interior temperature dropped the salt would recrystallize, releasing the absorbed heat radiantly through the surface of the drums. Thermostatically controlled fans then circulated the warm air into the rooms.
Concerned with the importance of view and passive heat gain the architect raised the vertical solar collectors to allow for windows at ground level. The design resulted in a long wedge shaped building oriented to the south, with circulation to the north side and habitable rooms to the south. Although the long narrow building design optimised the area for solar collectors, it also significantly increased construction costs.
As the interior temperature dropped the salt would recrystallize, releasing the absorbed heat radiantly through the surface of the drums.
The design’s weakness was that it attempted to use the new solar technology to meet 100% of the space heat demand without the need for an auxiliary heating system. Initially this realised 91% of the space heat demand in 1948-49, but the performance fell away in the following years due to systemic problems.
The modular double glazed panes became a key design problem, as the sealant dried out in the extreme temperatures behind the glass. This quickly resulted in air and weather infiltration, compromising the solar heating system performance. The 28 tonnes of ‘Glauber salt’ stratified in the bins and had to be replaced annually. The salt also caused the chemical bins to rust and leak. The system failed to heat the house adequately and the occupants frequently complained about the cold in the winter.
The architect tracked the energy costs of Dover Sun House and the neighbouring Border House. She found that the electrical costs of driving the circulation fans vastly outweighed any potential oil heating savings. In 1954 the solar heating system was removed and replaced with a conventional oil burning furnace.
Whilst the experiment may have resulted in a failure it underlined the potential of active solar systems to deliver supplementary space heating for houses (Barber 2016). Maria Telkes became the first recipient of the Society of Women Engineers achievement award in 1952 and Eleanor Raymond became a fellow of the American Institute of Architects in 1961.
In the ‘30s and early ‘40s, other modernist designers like the Chicago-based Keck brothers were pioneering the use of doubling glazing and passive heat gain to practically reduce building energy costs by 15-20%. We will explore their work in the next article.



