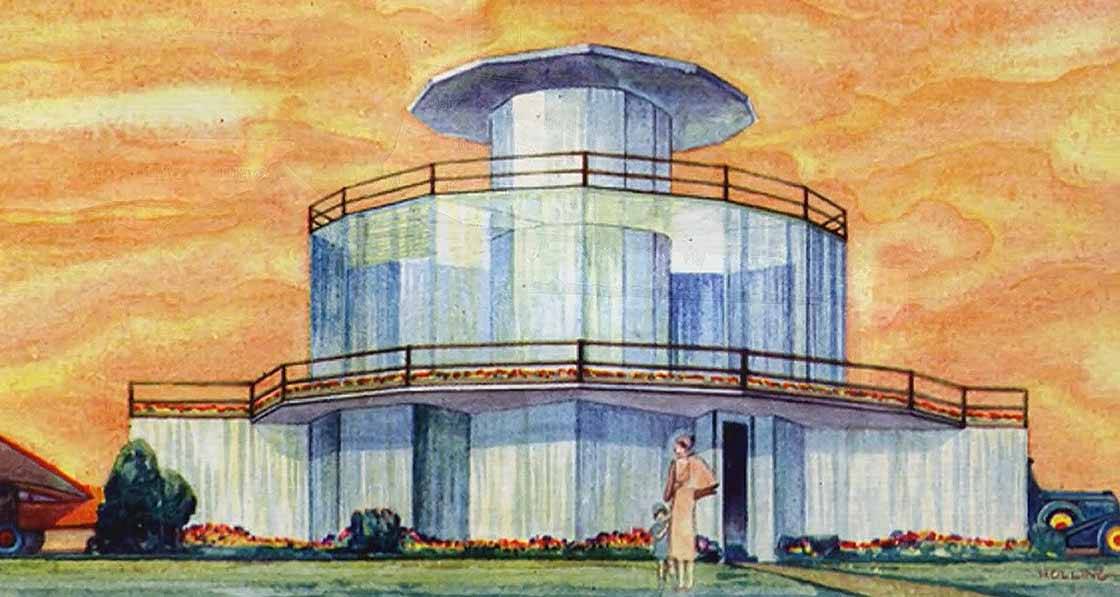
- Blogs
- Posted
The House of Tomorrow, 1933
In his third column on visionary eco-buildings of the 20th century, Dr Marc Ó Riain looks at the pioneering passive solar designs of Fred Keck.
This article was originally published in issue 25 of Passive House Plus magazine. Want immediate access to all back issues and exclusive extra content? Click here to subscribe for as little as €10, or click here to receive the next issue free of charge
If Maria Telkes and Eleanor Raymond were the modern mothers of active solar in the 1940s, then the Keck Brothers were surely the undisputed patriarchs of passive solar in the 1930s.
Whilst contemporary predecessors like Franks Lloyd Wright’s prairie-style Robie house (1909) may have featured overhangs and Mies van Der Rohe’s Villa Tugendhat (1930) featured optimal orientation, passive solar gain and thermal mass, they did not conform with the key principles of solar design.
Fred and William Keck developed a series of experimental houses starting with the 1933 Chicago World’s Fair. The Kecks may have stumbled on the potential of solar gain with their ‘Dymaxion’ like octagonal house (figure 1). The building, which opened in June in Chicago was described by William Keck as “hotter than hell”, as the air conditioning struggled to deal with the solar gain. This is potentially a seminal moment as Fred Keck began to understand the potential of solar gain to deliver winter heat but also realised the need to control it to avoid overheating in summer.
In subsequent house designs Fred Keck became focused on the passive control of heat in his house designs. He experimented unsuccessfully with retractable external blinds (like Koolshade) on the Bruning House (1935) and Fricker House (1938) but abandoned this idea due to issues with manufacture, supply and wear. Perhaps inspired by the Robie House, which was down the road from his own, Keck calculated optimal angles for eave overhangs in 1937 for the Cahn House (Denzer, 2013). This sketch would become a key convention for architecture students across the world. The Cahn House had a 49-degree shading angle providing more solar protection than the 1909 Robie House (66 degrees).
The house was described by William Keck as “hotter than hell”, as the air conditioning struggled to deal with the solar gain.
After 1933 Fred Keck would never again use as much glass, perhaps acknowledging the issues of solar gain and heat loss through the glazing. Double glazing was in its infancy, struggling with engineering issues like the retaining seal between the panes, primarily due to material expansion. The Kecks would become one of the first adopters of Liberty Owens & Ford’s ‘Thermoplane’ (sealed double glazing) in the late 1930s. As an architectural engineer, Fred also pioneered water ponds on flat roofs to offset the conductive heat gain through the opaque fabric.
Keck’s principles of orientation, shading, plan, double glazing, active ventilation and rooftop pools come together between the seminal design of Sloan House and a $5,000 variation designed for Coronet magazine in 1940. Keck described the house in layman’s language:
“Note the wide eave line; its extent is calculated to shut out the hot summer sun and admit the warm winter sun, and also to protect the house from showers, when the windows are open, making it unnecessary to get up at night to close the windows during a rainstorm. On the coldest winter’s day, when the sun is shining, enough of the sun’s heat will enter the house to heat it comfortably, giving the interior and the atmosphere of a spring day. The exterior of the house is of wood and stone and glass, and has a 3-level flat roof made to carry a thin layer of water” (Coronet, 1940).”
Keck’s description of the house does not refer to energy at all, preferring to focus on the usability of the spatial design and its climatic suitability. Indeed, he offered that the building is so suited to contemporary living the motherin- law can sleep in the porch…impressive! Fred Keck strove to find manufacturing collaborators to measure the post-occupancy performance of his buildings, but without success. Whilst he pioneered innovative solutions to deliver thermally comfortable housing, his more well-known contemporaries were taking less sympathetic approaches.
Seminal architects of the international movement, like Mies and Johnson, were designing dysfunctional glass follies, so utterly uninhabitable, that they perhaps represent a visual polemic to the idea that form follows function. To many Farnsworth and the Glass House were the zenith of an aesthetic language, and architecture schools have venerated these models as the paradigms of practice. Unfortunately, this paradigm of architectural practice has held sway for 70-80 years, and the singular focus on form and composition over performance and function has cost society, the environment and the public as a whole.
Perhaps there are still lessons and starting points to be learned from the Kecks’ innovative work that truly demonstrates a nexus between architecture and engineering. Continuing to explore the empiricist work of the solar pioneers, we will look at the work of Frank Lloyd Wright’s Solar Hemicycle and Usonian Homes in the next issue



