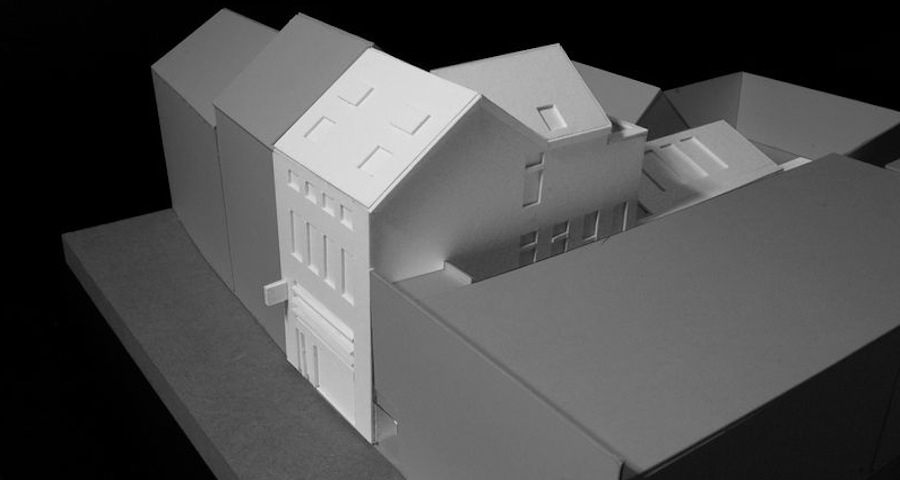
- New build
- Posted
Irish passive house pharmacy breaks ground
Construction has begun on what is expected to be Ireland's first certified passive house pharmacy. The project in Clonmel, Co Tipperary, was designed by Paul McNally Architecture.
Here's some more info on the project from the architects:
Paul McNally Architecture, now The Passivhaus Architecture Company, has announced the commencement on site of Ireland's first certified passive house pharmacy building in Clonmel, County Tipperary. O'Gorman Construction of Ardfinnan are contractor for AJ Quirke Pharmacist Ltd. Quirke's have had a store at this location since 1923 through generations of the family business. It was recognised that the 200 year old existing building was no longer fit for purpose and a new purpose-built structure was required to carry on the business into the future. Ronan Quirke turned again to Paul McNally Architecture, who had designed the Anne Street Extension with the same client and contractor in 2009 (featured in Construct Ireland Issue 12, Volume 5 pp.76-81).
The pharmacy will be constructed of wide-cavity masonry walls with basalt Teplo low thermal conductivity wall ties, lightweight block-work at foundation perimeter, and parged airtight plaster detailing at external wall plaster penetrations. Wain Morehead Architects of Cork have produced site specific climate data for the project. Paul McNally has modelled the thermal bridge details in Psi-Therm to develop thermal-bridge free detailing. Overy and Associates services engineers have designed a Nilan compact unit heat pump delivering heat through the ventilation system with heat recovery. Tanner Structural Design Ltd structural engineers incorporated Foam Glass thermal breaks to separate the steel frame from the foundations.
Solitex Plus breather membranes, Gutex Ultratherm wood fibre insulation, Pro-Clima air tight seals and grommets will be used in the roof and air-tight layers. As part of the existing structure will be retained, the project would qualify for the less onerous EnerPHit criteria, but the objective is to obtain full Passive House certification.
Paul is working with Mosart on certification and for special calculations, such as the automatic doors' additional ventilation losses. Paul has specified a thermally broken triple-glazed Batimet curtain wall glazing system for the shop-front to be manufactured in Tipperary by Carey Glass Joinery. Fakro quadruple glazed roof lights will be used. Munster Joinery will provide the domestic windows for the apartment over the shop. Rubner Turen are providing passive house certified doors. The project is due for completion in August 2014.




