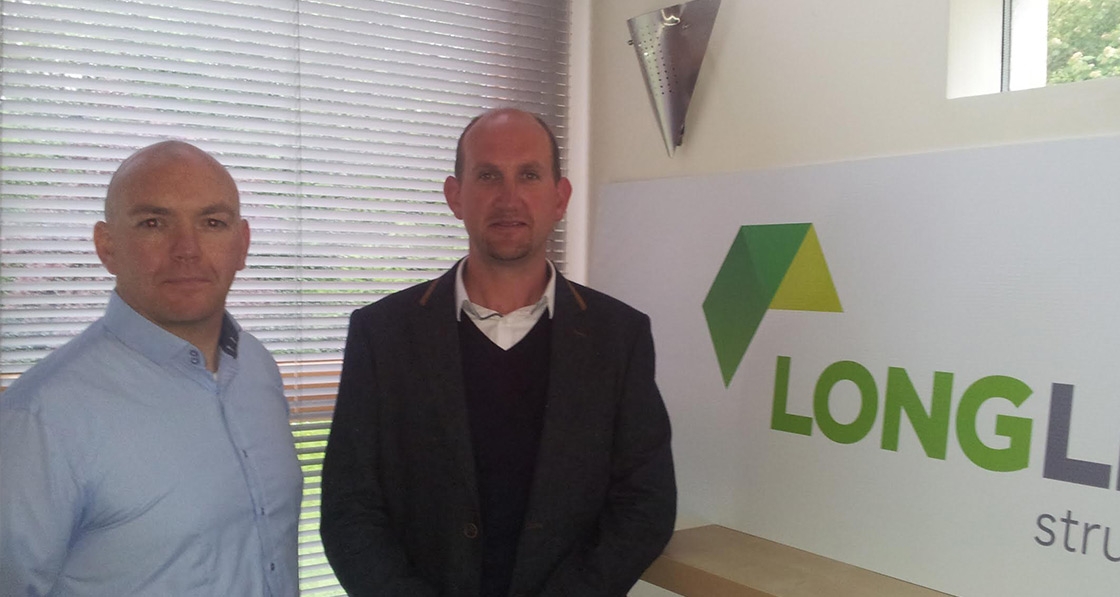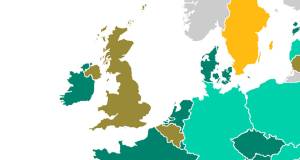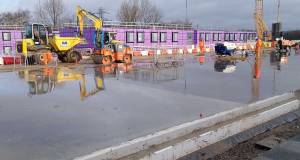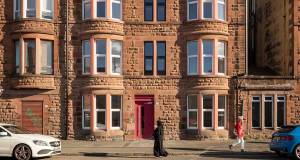
- Product News
- Posted
New timber framer specialises in passive & ecological building
A Galway-based timber frame construction firm established last year that specialises in passive house has committed to using 100 per cent ecological building materials and advanced technologies to keep its environmental footprint to a minimum.
Long Life Structures was set up in February 2015 by Emmet Nee, a third-generation carpenter with over 15 years experience in timber frame building in North America and “With our full technical team, we pre-design Europe.
“We strive to design low energy timber frame homes but in a healthier way through the use of all ecological building materials and cutting “With our full technical team, we pre-design edge building technologies,” he said.
Nee is a also certified international passive house consultant and trainer with Qualibuild and the Limerick Institute of Technology in sustainable building practices.
While timber frame is a popular choice for low energy and passive house construction, Nee says Long Life Structures is the only firm in Ireland that uses James Jones structuralengineered joists, floors and walls, which he claims are thermal bridge free, and are independently audited for their carbon impact.
Other eco building materials used include CLS timber, breathable membranes and diffusion open racking boards (low or free of formaldehyde), NSAI Agrément approved air and wind-tight systems, fully filled cellulose studs, rafters and joists, Fermacell plaster board and internal and external wood fibre.
LLS also design vapour and heat control into the building fabric using various software applications like Wufi, PHPP, Deap, and PSI Therm.
Early in 2016, Ollie O’Brien joined the company to further develop the design department. Ollie has over 15 years experience in low energy buildings as a lead designer. His qualifications include a diploma in architectural technology & construction studies from Cork Institute of Technology. He is also a qualified BER & thermal bridge assessor and a certified international passive house designer and consultant. Most recently he was awarded a masters in architectural and environmental science by the University of East London.
“With our full technical team, we pre-design all of our airtightness details and calculate all U values, [and perform] psi calculation and condensation risk analysis on all of our build-ups which gives peace of mind to homeowners and certifiers,” he said.







