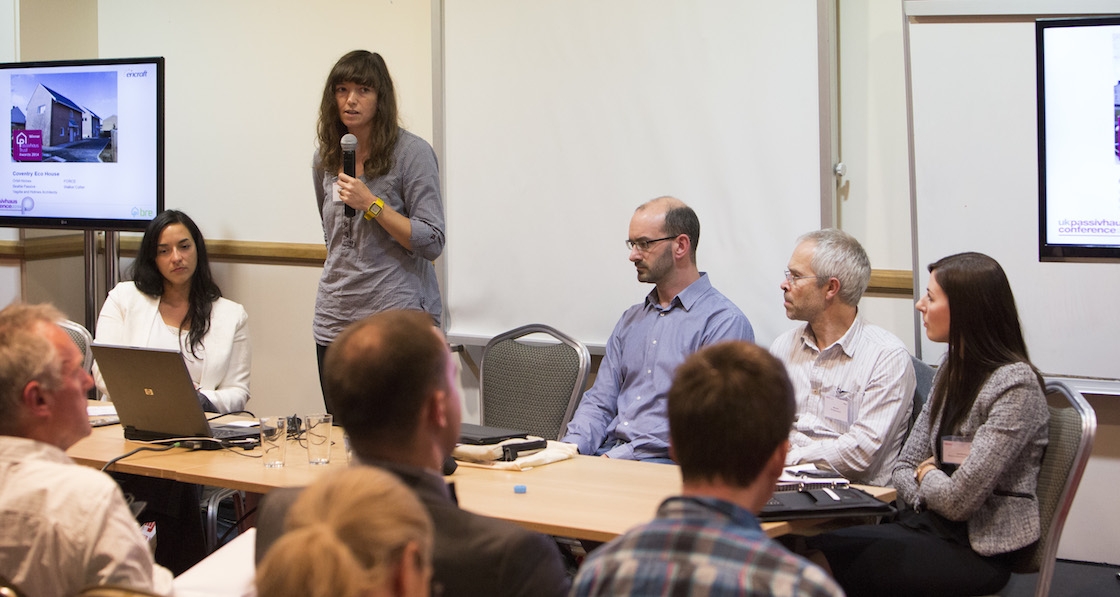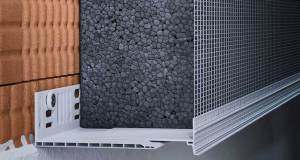
- Blogs
- Posted
Look after the health of your building by making it airtight
The primary reason for requiring airtightness in buildings has nothing to do with energy efficiency or occupant comfort, writes Helen Brown, head of building physics at Encraft — it's for the protection of the building fabric.
Indoor air is more humid than outside air, and in a cold climate, indoor air is cooled as it flows out through the building fabric. As it cools, condensation will occur at a certain place within the construction and this may lead to serious damage to the building fabric. Air and wind tightness keeps your building healthy by preventing the flow of air through the fabric. Just a 1mm gap in the air barrier can transmit 360ml of water per day into the construction. This is the primary reason for requiring air tightness in buildings, without moisture problems, building components can last forever.
Air tightness is relevant for occupant comfort through the elimination of cold draughts. It is ideally combined with mechanical heat recovery ventilation to always ensure superior indoor air quality. But it is possible to have a naturally ventilated building which is also air tight – the occupants just need to remember to open their windows or operate vents at the appropriate times to suit their needs. In any case no-one is going to suffocate inside an air tight building. People usually open a window if it gets stuffy. In fact air tightness can also provide occupants with a sense of quality in their experience of the building, in part owing to the noise protection that it offers. An effect which is intensified when combined with high performance windows and doors.
After insulation levels reach the point of diminishing returns, the only way to further enhance fabric energy efficiency is by improving air tightness. Indeed, zero carbon buildings require passive house standards of air tightness in order to reduce demand far enough such that it can be offset by onsite renewable energy generation. However, this is not the primary reason for air tightness, the target for air tightness is determined by the level of protection it affords to the building fabric, which is optimised at nearly zero air changes per hour. At this level, airflows will be negligible and the fabric will remain dry and protected.
Air tightness projects are characterised by the methods they employ to mitigate risk. The risk is determined by the target, with more stringent targets requiring additional design input, training, site supervision and testing. Clear specification of the target as a contractual requirement is essential for successful delivery, especially when aspirations are high. Ask your air tightness consultant for detailed design reviews, air barrier product recommendations, buildability workshops and site inspections to compliment the air tightness testing service which they offer.
Testing for compliance should be carried out as close to practical completion as possible. This is so that the building can be tested in its in-use condition. However, preliminary testing and leakage audits are also helpful for measuring performance at a time when the air barrier is still exposed so it’s possible to carry out the necessary repairs without any undue expense.
Air tightness testing follows a different protocol for Passivhaus and Enerphit projects compared to the UK compliance methodology. More measurements are required and a different volume is used in the calculation.
Site teams would do well to consider the use of leackchecker fans. These can be uncalibrated fans which aren’t designed to give a test result but do enable a comprehensive search for leaks which can be easily detected using smoke pens when a building is depressurised. Leakchecker fans can be hired but purchase may be more cost effective for large projects. Minimal training is required providing they are used only for checking for leaks.
Training and supporting the role of the air tightness champion has proven successful for many air tight projects. The nominated person(s) is preferably someone who will be onsite every day, and in a position of authority but still working hands-on themselves with the air barrier products. They should be the main point of contact for the air tightness consultants/testers as well as for anyone else on the site who may have a query regarding air tightness. They should be fully aware of the air barrier design and take ownership of the sequence and quality of workmanship.






