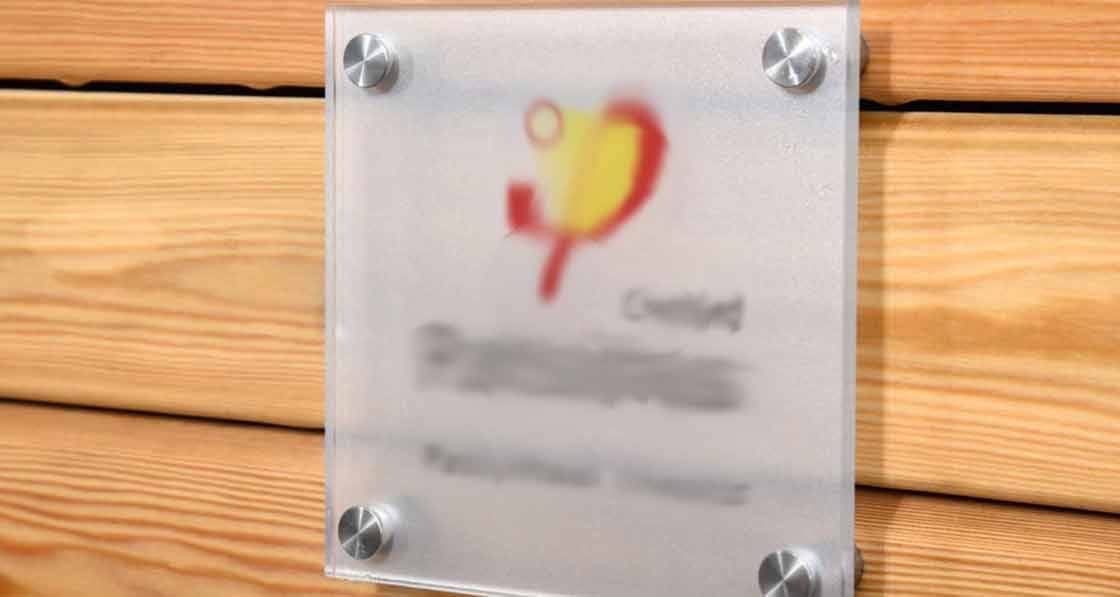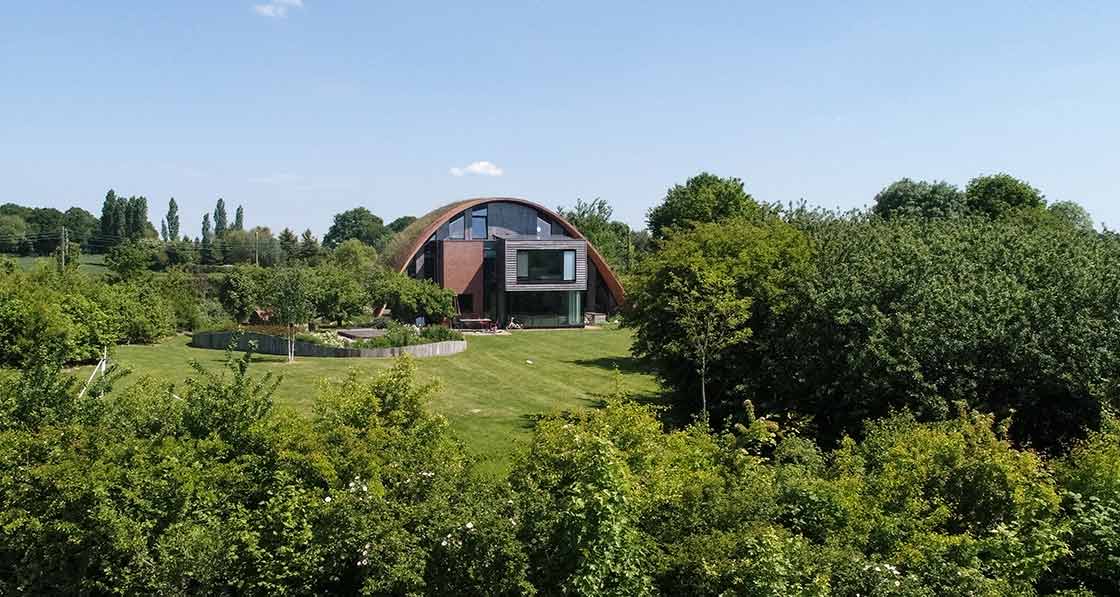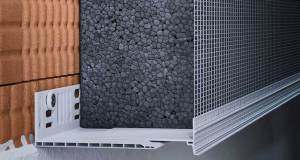
- Blogs
- Posted
Passive house 30 years on: qualified success or brilliant failure?
As the stringent fabric-first, low energy standard enters its fourth decade, Guy Fowler asks what sort of impact it has made on the world, and where it should go from here.
My question is whether passive house has been, or can become, the success it promised all those years ago. My personal view is what follows. It has been influenced, mitigated and corrected by conversations with four of the leading lights in building physics and architecture.
- Rob McLeod is professor of sustainable building engineering at Graz University of Technology in Austria. He co-authored the ‘Passivhaus Designer’s Manual: A technical guide to low and zero energy buildings.’
- Toby Cambray is co-founder of Greengauge, the building physics and engineering consultancy specialising in sustainable, low energy design. He is also a columnist for Passive House Plus.
- Richard Hawkes is a passive house architect and is perhaps best known as the designer of the Crossway passive house. He specialises in projects designed under Paragraph 80, which allows for architecturally exceptional dwellings in locations where planning would otherwise be difficult to achieve.
- Nicholas Browne is my favourite architect. It’s a safe bet that Nicholas would be fairly immune to the Teutonic seductions of physics and leans more towards Philip Johnson’s stance on architecture: “The job of the architect today is to create beautiful buildings. That’s all.”
This article was originally published in issue 39 of Passive House Plus magazine. Want immediate access to all back issues and exclusive extra content? Click here to subscribe for as little as €10, or click here to receive the next issue free of charge
I work for a small and quite specialist ‘modern methods of construction’ (MMC) company that recently made its passive house certified details freely downloadable — superstructure, substructure and basement.
And when I say I, I mean we the team, which includes my co-pilot Neil Bricknell. The intention in making these details available is to give confidence to architects and, to a lesser degree, their clients, in making the decision to build to the passive house standard. And to drum up some business along the way. One obvious metric of success is numbers.
How many passive house certified builds are there? Around Frankfurt, publicly funded buildings require passive house certification (as is the case in around forty other districts across Europe). But most of the developed world has failed to build many passive developments as a proportion of new builds.
The UK apparently needs a couple of hundred thousand new homes a year, although it doesn’t usually manage this number, and precious few are passive.
My particular interest is in building palaces, or at least a Castle Drogo or two, with well shod clients who want a thing of beauty that might eventually get listed building status, hopefully well after they’ve sold up or shuffled off their mortal coil. You would expect passive house to be an easy sell to these clients. After all, the psychology around purchasing top end cars is complex but presumably involves wanting ‘the best.’ So why can’t I sell passive house to these people?
In my world, we tend to sell half the time directly to a client who finds us sympatico – I don’t know why, let’s say the unassailable logic of the brilliance of our stuff. Otherwise, we are selling to an architect. The relationship sometimes becomes a triangle. It must be roughly the same way for any of our competitors in this market. So, let’s get inside the mind of the affluent client who is, say, a self-builder who might limit the ‘self ’ part of the build to their choice of construction system. Then we’ll penetrate the mind of the architect.
Inside the mind of my imaginary client, they do want the best. It’s just that the definition of best evolves with the project. When we introduced a client to Richard Hawkes, before he entered his palace-building phase, their first criterion was for a certified passive house, their second was size (it needed to be rented out in the summer), and their third was budget (there was a real upper limit). Passive house was impossible for that size and budget, simple as that.
But what about a client without an initial budgetary concern? They have a plot they’ve fallen in love with. Most of our projects are like this. It has a sea view over the dunes, peers down a wooded valley or perches perilously atop a cliff. That then determines the orientation and if it’s north facing, so be it. If there is a pre-existing building that is being demolished, often the original orientation will be maintained as a planning condition. The same with over-shading, and the protected trees must stay in place – as they should. The brief is flexible – but must include five miles of bifold windows, an orangery, and be single storey.
None of this calculates well in the monster spreadsheet that is the Passive house Planning Package (PHPP). Suddenly, certification, already a slightly dubious unknown, falls down or out of the priority list. After all, the building is based on passive house ‘methodology’ and PHPP is used. Isn’t that good enough? And it’s all top of the range: 85 per cent efficiency MVHR; U-values for the opaque elements of around 0.1; windows were going to be passive certified but they were ugly and so dropped in favour of some prettier ones but still triple glazed; and airtightness that exceeds building regulations by a lot. What’s not to like? Unfortunately, PHPP says it’s still far further from the mark than everyone hoped.
Toby Cambray worked with us on a project in Iceland that was a bit like this, with great clients. There is a volcano. There would be, and it isn’t extinct by any means. Obviously, the view of the volcano determines the north facing aspect. There is a ‘greenhouse’ along the same face. But what really killed the numbers was the fact it was a bungalow. On the upside, the Icelandic climate is more benign than we expected, the place and people are lovely and the cost/time construction equation locally means that the MMC/offsite route makes lots of sense.
The architect's mind
With passive house, you can’t trust your gut unless you set out from the start to run a rigorous process with the intention of completing certification.
Now locate your nearest safe space and let’s enter the mind of our imaginary architect. How much passive house is in there, and where is it located? While passive house has not achieved much market penetration, it has started the conversation and informed the ensuing debate. By 2021, It has almost certainly permeated the consciousness, perhaps conscience, of most architects. If passive house interest and knowledge is a spectrum, at one end (we’ll arbitrarily assign it the left end) there is something akin to a fanatical ideologue who has nailed his colours irrevocably to the mast of the Passive House Institute’s Darmstadt HQ. At the other end, either there’s the insouciant who has identified energy efficiency as a single item to be right sized within the myriad concerns of architecture; or there’s the downright anti-PHer.
I have some sympathy with the entire spectrum. To sell passive house, you need an argument for everyone. Unless, that is, you are a system supplier like me, in which case the extreme left will generally have a tried and trusted ecosystem of suppliers. That’s fair enough. Building anything with as many bits as a house can be a risky business, and adding in passive house certification does not make it simpler. If you have found a good team, stick with it.
Richard Hawkes has that good supplier ecosystem but operates, I think, in an interesting spectral position. The Crossway passive house has both form and function, and the passive house juices from that project were soaked up and imbue all his subsequent designs.
Richard’s extraordinary success with Paragraph 80 projects suggests you can marry aesthetics with building physics. Except, perhaps you can’t. My colleague Neil has been building for 40 years, winning Daily Telegraph Home of the Year as well as having a project on Grand Designs. For 30 years he has used MVHR with excellent airtightness and U-values and, since 2011, we have been using PHPP regularly to inform the design for self-builders who come to us with their architect’s planning consents. These clients typically have a sustainability criterion, but not necessarily a passive house certification one. Unfortunately, the results are often distressingly far off the mark, even when our team’s gut informally predicted we would be at or near the passive benchmarks. With passive house, it seems you can’t trust your gut unless you set out from the start to run a rigorous process with the intention of completing certification.

The Crossway passive house, designed by Richard Hawkes
Continuing our journey through the labyrinthine mind of the architect, we might come across some more mundane resistance to passive house. Things like cost, time, complexity, fear of the unknown and fees.
It will cost more, although the grander the house, the costs associated with passive house become de minimis. In a social housing scheme, the reported 8 or 12 per cent increase in cost might be the contractor’s profit.
And there’s an ethical conflict in a housing scheme designed to help the homeless if 12 per cent less homes are built. Time? It will make more time, although those things that are sent to try us, such as a good party wall dispute, will make passive certification look like a walk in the park timewise.
Complexity and fear of the unknown can be taken together. The discipline alone of building to the passive house standard can simplify a project, and once you have done one, both complexity and anxiety should largely evaporate. Downloading CAD details might help with the anxiety, but there seems to be precious few details available that are actually buildable.
Then we come to fees. Unless there is passive expertise in the architectural practice, it will have to be bought into the team. Integrating external teams can be difficult, although commonplace. The architect partner might have gone to a certified passive house (CEPH) designer course to stay informed, but might not have stayed for the exam. On my course, I vaguely remember there were about fifty people in the classroom and less than 10 in the exam room. Alternatively, the partner might have sent a keen junior to the course to report back. Either way, I learnt a lot of building physics at the BRE, but not so much on the practicalities of certification. Therefore, the fees will increase and include costs external to the practice.
If an MMC or system route is favoured, and it should be, you can argue that the details become irrelevant as the offsite construction company will design and engineer the building. That might be considered as eating the architect’s lunch, but most details are easily implemented by third parties or can be built onsite in the traditional manner.
The last port of call in the mind of the imaginary architect who occupies the middle or towards the right end of our spectrum, is the issue of design freedom. I think this is where Nicolas Browne sits. Just as the palatial project has been bagged, with the potential to leave a laudable mark on the landscape — and earn the respect you deserve from RIBA, English Heritage and the Financial Times weekend arts section — you hamstring yourself with another design constraint in the form of passive house. Putting aside the assertion that constraints can be the lifeblood of creativity, it’s not a tempting burden, especially if the standard is unfamiliar.
Should the aesthetic trump the energy demand of your dream home? I found this scurrilous take on this subject on the web: ‘While the built environment currently accounts for almost half global carbon emissions, we don’t think you should worry about it. That burden rightly belongs with the larger developers who can make a difference.
‘Unfashionably, we are more interested in the beauty of the environment and think that physics should inform design, not the other way around. So, we provide you with world leading, proven physics models and the knowledge of how to practically build them. But you decide how much sustainability to build in.
‘Do not doubt our commitment to sustainability: we have built houses out of recycled materials. And we have our own English woods where you can select your own timber for us to mill. But it should be your choice. The author lives in a 200-year-old stone cottage in South Devon and will never insulate the walls. Because they look nice.’
Ok, I wrote it, and it’s meant to be a bit contentious, but it probably more or less reflects the view of a reasonable number of architects, whether they admit it or not. The “design informed by physics” view aims to answer the question of which is your worse dystopian future: a landscape of polystyrene spheres encapsulating people popping Soma, or hedgerows of sprightly volk sporting warm coats? There must be a middle way.
The brief is flexible — but must include five miles of bifold windows and an orangery..
So, there we have it. Apart from an initial flirtation with passive house it’s undisputable that selling the concept to architects and the grander end of self-builders is hard work and often unsuccessful. Those people who are better at it than me, I shall accuse of selection bias.
How do we judge passive house 30 years on? There’s no doubt it’s caused a bit of a stir. If it becomes part of building regulations, it will cause a bigger one, with a panoply of unintended consequences. I would like it to remain a voluntary standard for the time being.
If mandatory, and I would understand mandating it while the seas rise and the skies burn, perhaps a draft dodging Section 106 type contribution to benefit the local community would unfetter design for those few special cases. A bit like Paragraph 80.
Either way, the standard is mature and needs to evolve beyond measuring a single target of energy demand and tinkering with classic, plus and premium fizzy varieties. The first step in a holistic expansion of passive house might include a far more sophisticated look at carbon.
Beyond that, and this one is a giant step, taking into account well-being and the uplift of the human spirit is, well, vital. The likes of Rob McLeod should be repurposed to distil this quintessence from ecopsychology and inject it, along with other relevant parameters of complexity, into some genetic algorithm that will optimise building design beyond passive house.
My flight of fancy aside, we surely need to seek a better understanding of the role the built environment plays in the inverse relationship between wealth and well-being in the developed world. Meanwhile, passive house is the best we have. Be careful how you use it and don’t let beauty become physics’ ugly sister.







