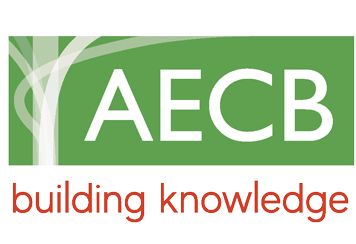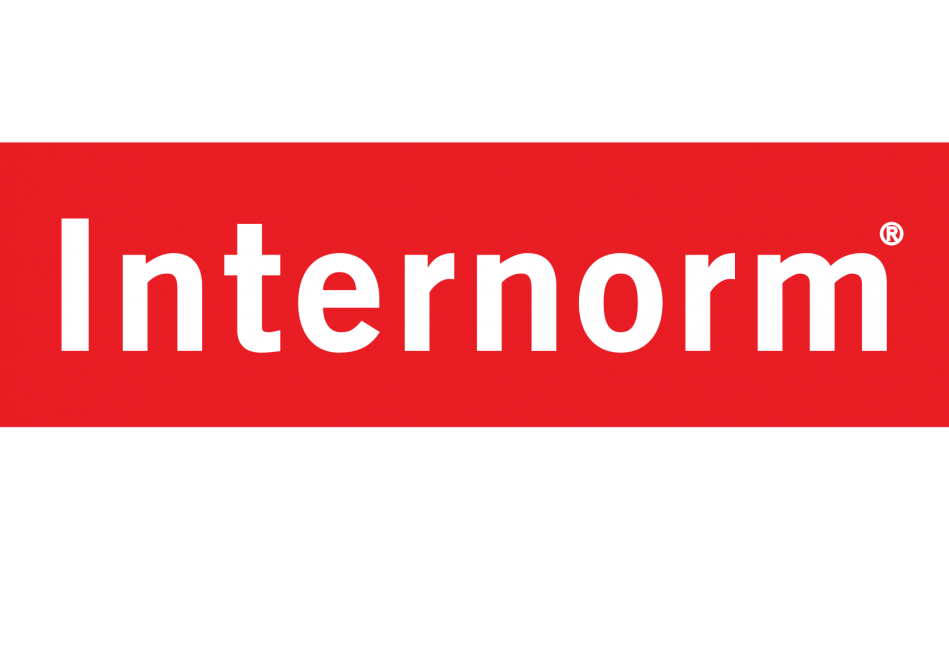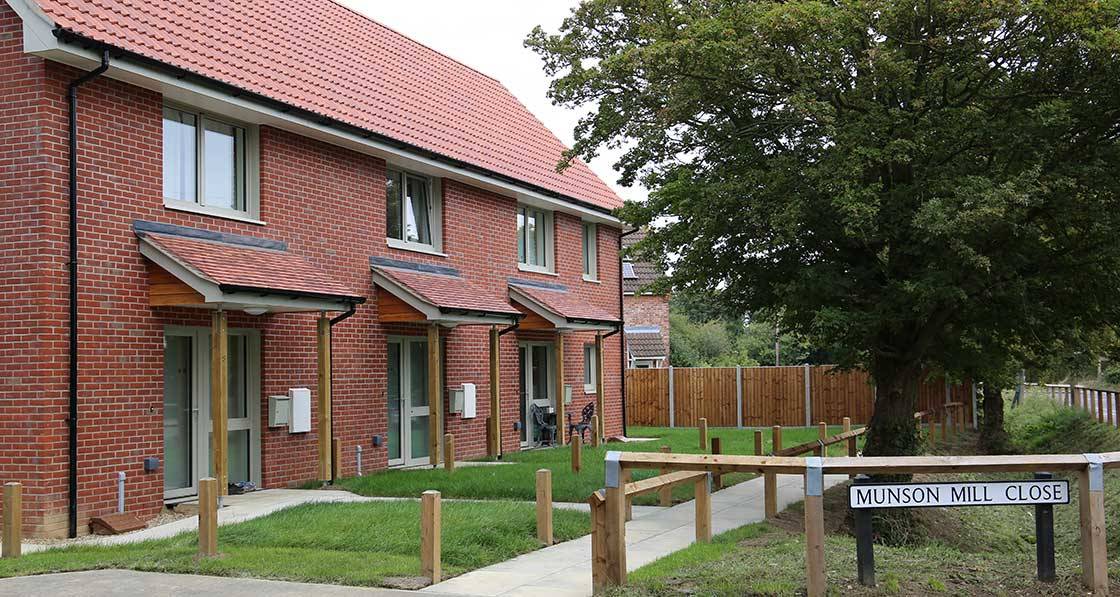
- New build
- Posted
Essex village becomes eco-pioneer with latest passive house scheme
Hastoe Housing, a trailblazer in the development of affordable passive housing, have completed their second scheme in the Essex village of Wimbish — 11 houses whose simple and traditional building methods and materials mask cutting-edge energy efficiency.
Click here for project specs and suppliers
Building type: 11 cavity wall passive houses, 8 for the affordable market
Location: Wimbish, Essex
Budget: £1.864m
Standard: Passive house certified
£35-65 estimated annual heating costs
The ancient Essex village of Wimbish, whose history can be traced to before the Norman invasion of Britain, has cemented its reputation as a hotspot for rural passive house development following the opening of a second major scheme for low-income residents.
Hastoe Housing Association, which is behind both projects, has long been a leader in addressing the chronic problem of unaffordable housing in rural areas, as well as local fuel poverty, by building to the passive house standard.
Back in 2011, ‘Wimbish 1’ became the first rural affordable housing scheme in the UK to gain passive house certification.
The enthusiasm of its residents for the 14-dwelling development then persuaded the local parish council to commission a second, similar project.
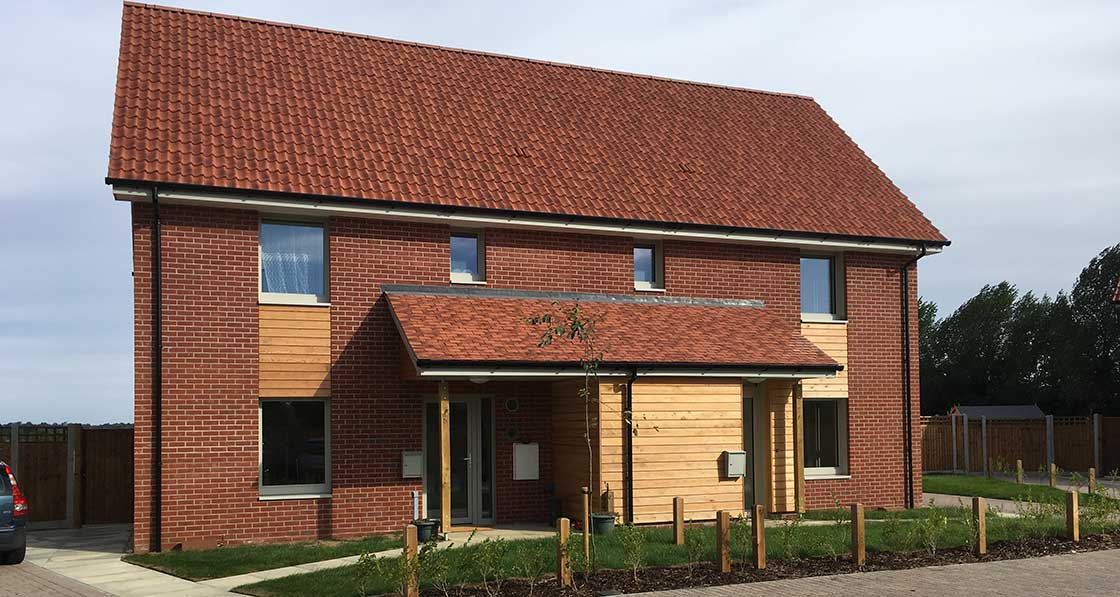
This article was originally published in issue 24 of Passive House Plus magazine. Want immediate access to all back issues and exclusive extra content? Click here to subscribe for as little as €10, or click here to receive the next issue free of charge
‘Wimbish 2’, which opened in June last year, has eight affordable houses for local people, but also three houses to be sold on the open market.
“Most people we house couldn’t afford to buy a house locally but would never get a look in on the housing register either,” says Ulrike Maccariello, development manager of Hastoe Housing Association.
“They’re often on low incomes and living with mum and dad, or in privately rented accommodation, which is usually a poor standard and expensive to heat. It’s such a financial squeeze they have no money left over. Research also shows how a small amount of additional housing stock can keep schools and pubs open.”
Established by the Sutton Dwellings Trust in 1962, the non-profit Hastoe owns and manages more than 7,500 homes in over 70 local authority areas in southern England, from Norfolk to Cornwall.
All the homes are affordable housing reserved for local people under the rural exception site rules outlined in the National Planning Policy Framework.
Hastoe began to embrace passive house as a means to reduce rural fuel poverty seven years ago. Management teams took trips to Germany to study the concept, then decided to commission Norfolk-based architectural practice Parsons and Whittley Architects to build Wimbish 1. Since then, Hastoe has built more than 100 passive houses. Passive House Plus has previously featured various Hastoe schemes across Norfolk and Essex.
According to Hastoe, even when its new developments do not achieve passive house certification, the majority reach the AECB Silver standard, which is based on the same design principles and also uses the passive house software PHPP to calculate performance.
At the time of Wimbish 1, aiming for the passive house standard felt like a radical step for Hastoe as hardly anyone in the village had heard of the concept.
“It’s normally a lifestyle choice, but these residents had no choice. These were the only houses available. They were being asked to move into homes with only one radiator, so we had to do a lot of explaining and educating about passive houses,” Maccariello says.

1 Laying the self levelling sand-and cement screed for the foundations; 2 the rising walls with Thermalite aircrete blocks at the base to minimise thermal bridging; 3 200mm of PIR insulation to provide insulation under the ground floor.
Hastoe report that rent arrears have been all but eliminated on their passive house projects, and that void rates between tenancies are substantially lower.
An ongoing evaluation of Wimbish 1 by the Technology Strategy Board, and the University of East Anglia, has shown that most residents are using 90% less energy to heat their homes relative to building regulations, and have average heating bills of just £120 a year.
Feedback has been universally positive. “They were used to ex-council houses that can be draughty, and having to put money aside to pay bills,” says Maccariello. “Now they say they can afford holidays for the first time and they can spoil the kids at Christmas. It’s also about comfort as when people can’t afford to turn the heating on; they get issues with condensation and damp.”
Hastoe have also reported that rent arrears have been all but eliminated on their passive house projects, and that void rates between tenancies are substantially lower, with tenants less inclined to move out.
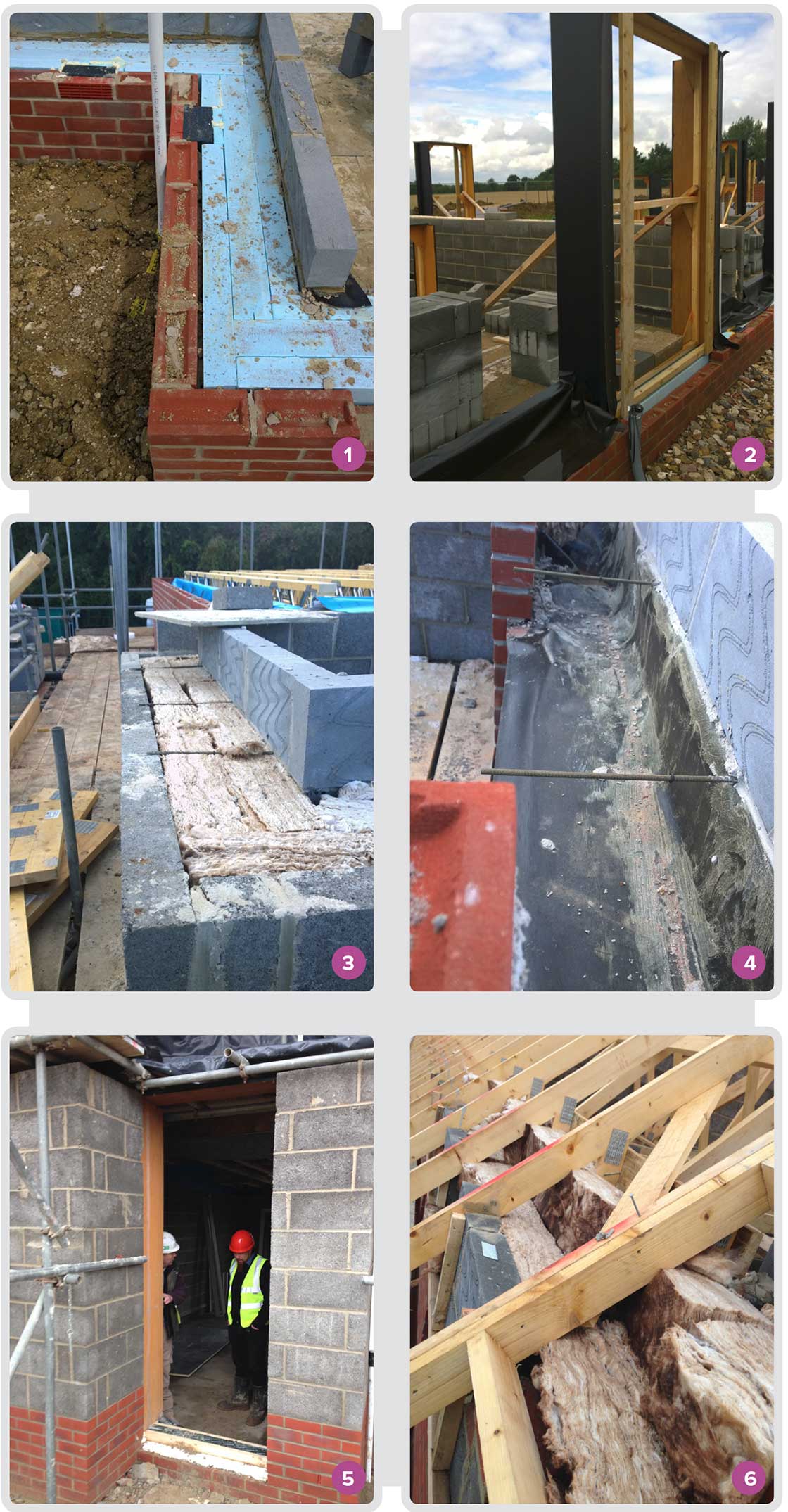
1 XPS insulation fitted to the wall cavity below damp-proof course (DPC); 2 plywood door box rising from the DPC layer below; 3 250mm cavity fully filled with Earthwool mineral wool cavity slab insulation; 4 low thermal conductivity Teplo basalt wall ties connecting external leaf of brick with internal Thermalite aircrete blocks; 5 Foamglas Perinsul structural insulating blocks at door threshold; 6 Earthwool extending from wall cavity up into eaves.
Research shows how a small amount of additional housing stock can keep schools and pubs open.
Chief architect Chris Parsons says Wimbish 2 has a somewhat different design to Wimbish 1. It had to have commercial appeal, he says, because of the houses for sale on the open market.
“The British tend to be quite traditional in their taste so Wimbish 2 has a brick finish and a more traditional look, whereas Wimbish 1 was more contemporary in feel,” he says.
The experience of designing the cavity wall Wimbish 1, followed by a series of other passive houses, has convinced Parsons that it is possible to achieve the standard using materials and methods that are familiar to the UK construction industry.
“We used things the industry is dealing with every day including pre-cast beam and block floors, traditional strip footing and cavity walls. It makes it easier for them to deliver the standard, and it’s more likely to keep costs down.”
The external walls are finished with facing brickwork and small areas of larch cladding, and there are wide, insulated cavities of 250mm. The roofs are timber trusses infilled with high levels of insulation. The largest affordable home in Wimbish 2 is a 106 square metre four-bedroom house, but there are smaller units with one, two and three bedrooms.
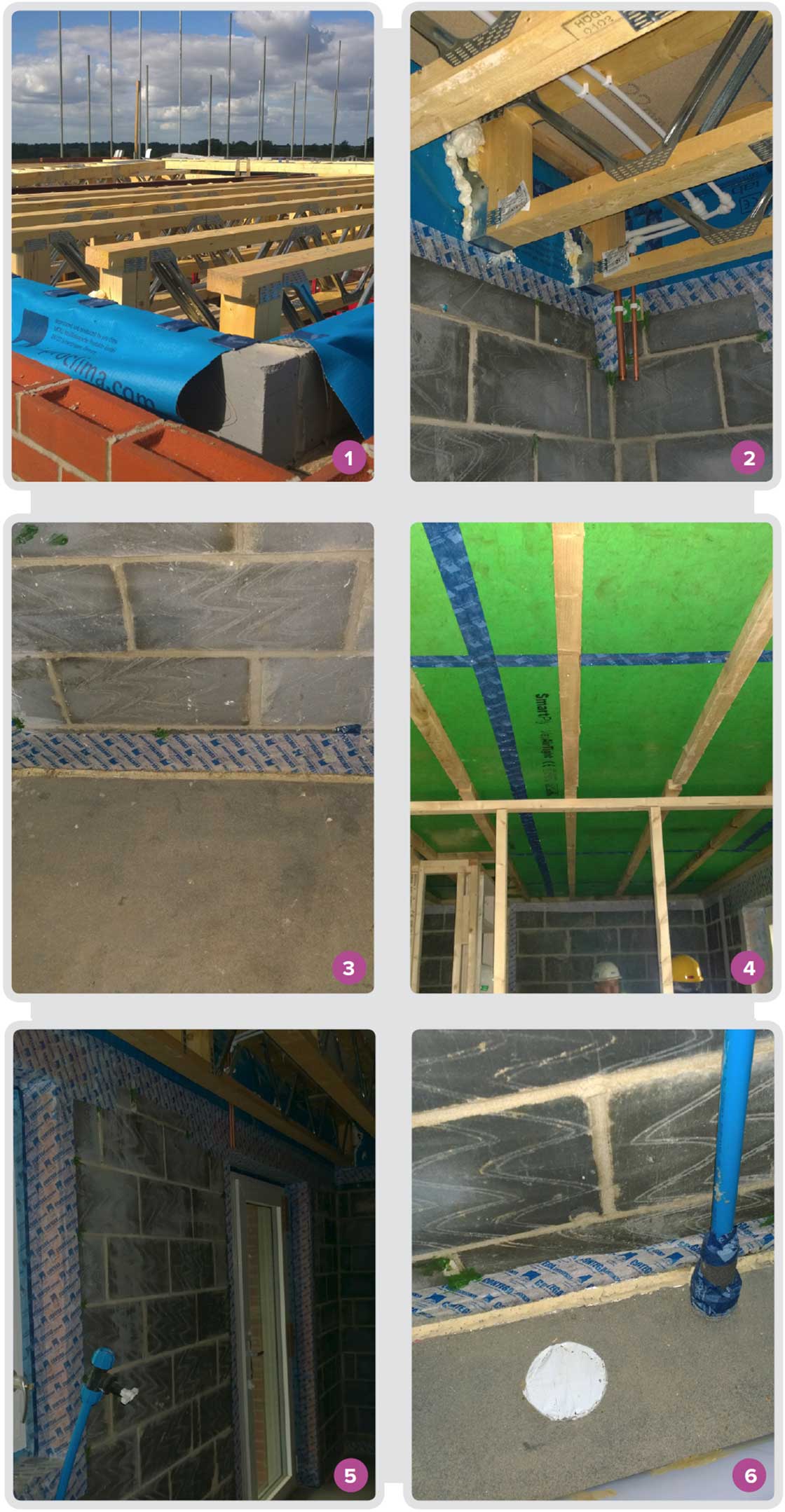
1 Airtightness membrane rising up over the internal leaf of the cavity wall, under the joist hangers; 2 foam for airtightness where joist ends meet the airtightness membrane; 3 airtightness taping behind timber studs; 4 Medite Smartply ProPassiv airtight OSB with tapes and service void at first floor ceiling; 5 airtightness taping at ply window box; 6 taping at service penetrations and wall-floor junction.
Parsons is delighted with Wimbish 2. “It’s proved we can deliver passive house in a number of different vernaculars, using a variety of construction methods. It’s also exceptionally satisfying as an architect to know the residents will cut their heating bills right down. No one should have to scrimp on other expenditure to get a warm and comfortable home. But the fact is that the UK industry is still building too many homes that don’t deliver the same level of comfort,” he says.
Selected project details
Client: Hastoe Housing Association
Architect: Parsons & Whittley Architects
Main contractor: DCH Construction
M&E Engineer: Alan Clarke
Civil engineer: Donald Hall Associates
Structural engineer: Ken Rush Associates
Passive house certifier: Mead Energy & Architectural Design
Quantity surveyors: AECOM
Mechanical contractor: Bentley Mechanical Services
Electrical contractor: Kim Daplyn Electrical Services
Airtightness testing: Anglia Air Testing
Cavity wall insulation: Knauf
Additional wall insulation: DOW Building Solutions
Airtight OSB: SmartPly
Thermal breaks: Ancon
AAC blocks: Forterra / Ytong
Foamed glass blocks: Pittsburgh Corning UK Ltd
Floor insulation: Celotex
Airtightness products: Ecological Building Systems
MVHR: Green Building Store
Windows & doors: Ecohaus Internorm
Clay roof tiles: Sandtoft
Boilers: Worcester Bosch
Radiators: Stelrad

In detail
Building type: Scheme of eight affordable housing units & three open-market units, all passive house certified and of cavity wall construction. Affordable units comprise two 1-bed, four 2-bed, one 3-bed and one 4-bed units. Three 3-bed open-market units.
Location: Munson Mill Close, Wimbish, Saffron Walden, Essex
Completion date: June 2016
Budget: £1,864,000
Passive house certification: Certified
Space heating demand (PHPP): 14 kWh/m²/yr
Heat load (PHPP): 10 W/m²
Primary energy demand (PHPP): 92 kWh/m²/yr
Heat loss form factor (PHPP): 3.137 (average across the site)
Overheating (PHPP): Less than 5% of time (overheating risk)
Environmental assessment method: Code for Sustainable Homes – level 4
Airtightness (at 50 Pascals): 0.42 ACH (average across the site)
Energy performance certificate (EPC): B 84 (average across the site)
Energy bills: Estimated to range from £35-65 per year depending on house size for space heating only (using PHPP data and gas price of 4.3p per kWh, not counting levies or standing charges).
Thermal bridging: Low conductivity Thermalite aircrete blocks used for inner leaf above beam & block floor level; low conductivity Ytong aircrete blocks used within the beam & block floor construction; deeper precast beams to the ground floor to span full width of the dwelling (likewise first floor joists), to avoid internal foundations/ supporting walls and in turn further thermal bridges through the ground floor construction; low thermal conductivity (basalt) cavity wall ties; all wall insulation taken 215mm below the ground floor insulation and gables fully insulated; thermally broken window frames with plywood boxed cavity closers and highly insulated reveals/sills/head; Foamglas Perinsul structural insulating block to window sill; Y-value based on defaults (stated within PHPP & ACDs England)
Ground floor: (top down) 65mm self-levelling sand/cement screed; polythene separation and airtightness membrane, lapped and sealed to external walls with pro clima airtightness products, 200mm PIR insulation (0.022 W/m²K), polythene damp and airtightness membrane; proprietary suspended beam & block floor construction; ventilated void. U-value = 0.102 W/m²K
Brick clad walls: 102.5mm Brickwork followed inside by 250mm cavity fully filled with Earthwool DriTherm 32 mineral wool cavity slab insulation (0.032 W/m²K) and low therm Teplo basalt wall ties. 100mm Thermalite aircrete block (0.15 W/m²K) to form inner leaf with 13mm Gypsum plaster finish (Solitex membrane lapped and sealed at all junctions with pro clima airtightness products). U-value: 0.115 W/m2K
Timber clad walls: 20mm Siberian Larch horizontal profiled cladding (untreated) on 38mm treated timber battens (ventilated void), on 100mm Thermalite aircrete block (0.15 W/ m²K), on 250mm fully filled cavity with mineral wool insulation (0.032 W/m²K) and low therm Teplo basalt wall ties. 100mm Thermalite aircrete block (0.15 W/m²K) to form inner leaf with 13mm Gypsum plaster finish (Solitex membrane lapped and sealed at all junctions with pro clima airtightness products). U- value: 0.109 W/m²K
Roof: 12.5mm plasterboard internally, followed above by 38mm battened service void, 12.5mm SmartPly ProPassiv OSB vapour control layer (airtight sheathing, lapped and sealed at all junctions/joints with pro clima airtightness products), 500mm Earthwool Loft Roll 40 mineral wool insulation (0.040 W/m²K), pre-fabricated timber trusses, vapour and air permeable roofing underlay, 25mm timber tile battens, clay pantiles and plain tiles to porches. U-value: 0.08 W/m²K
Windows: Pre-finished aluminium/uPVC composite Internorm Home Pure KF410 triple glazed range, supplied by Ecohaus Internorm. Sealed at all junctions with pro clima airtightness products. U-value: 0.73-0.74 W/m²K
Entrance doors: Internorm Home Pure KF410 timber-aluminium composite door. Overall U-value: 0.85 W/m²K
Heating system: Worcester Bosch Greenstar compact combi 28CDi and 36CDi compact gas boilers. Worcester Bosch Greenstar Comfort I RF twin channel programmers on boilers and room thermostats in kitchen/ dining room. Stelrad Elite double convector radiators in kitchens and single convectors in living rooms (double in 4-bed property), with Stelrad straight ladder towel rail in bathroom and en-suite.
Ventilation: Paul Focus 200 (1-2 bed properties) and Paul Focus 300 (3-4 bed properties) passive house certified MVHR units. Lindab safe seal/click ducting throughout all properties.
Water: Consumption to each property is limited to 105 litres/person/day in accordance with Code for Sustainable Homes Level 4. Water butts in gardens to each property.
Green materials: All key elements within the building fabric achieve between a BRE Green Guide ‘A+ to B’ rating, 80% of all materials used on the development are sustainably sourced & 100% of the timber used on site is sustainably sourced according to the architects, 100% of the insulating materials are to have a global warming potential (GWP) of less than 5, boilers to each dwelling with Dry NOx Levels ≤70 (boiler class 5).
Image gallery
-
 Joinery schedule 1
Joinery schedule 1
Joinery schedule 1
Joinery schedule 1
-
 Joinery schedule 2
Joinery schedule 2
Joinery schedule 2
Joinery schedule 2
-
 Plot 1 and 2 - typical sections
Plot 1 and 2 - typical sections
Plot 1 and 2 - typical sections
Plot 1 and 2 - typical sections
-
 Plot 3 - typical sections
Plot 3 - typical sections
Plot 3 - typical sections
Plot 3 - typical sections
-
 Plot 4 - typical sections
Plot 4 - typical sections
Plot 4 - typical sections
Plot 4 - typical sections
-
 Plot 5 - typical sections
Plot 5 - typical sections
Plot 5 - typical sections
Plot 5 - typical sections
-
 Plot 6 to 8 - typical sections
Plot 6 to 8 - typical sections
Plot 6 to 8 - typical sections
Plot 6 to 8 - typical sections
-
 Plot 9 to 11 - typical sections
Plot 9 to 11 - typical sections
Plot 9 to 11 - typical sections
Plot 9 to 11 - typical sections
-
 Plots 1 to 3 - plans and elevations
Plots 1 to 3 - plans and elevations
Plots 1 to 3 - plans and elevations
Plots 1 to 3 - plans and elevations
-
 Plots 10 and 11 - plans and elevations
Plots 10 and 11 - plans and elevations
Plots 10 and 11 - plans and elevations
Plots 10 and 11 - plans and elevations
-
 Plots 4 and 5 - plans and elevations
Plots 4 and 5 - plans and elevations
Plots 4 and 5 - plans and elevations
Plots 4 and 5 - plans and elevations
-
 Plots 6 and 7 - plans and elevations
Plots 6 and 7 - plans and elevations
Plots 6 and 7 - plans and elevations
Plots 6 and 7 - plans and elevations
-
 Plots 8 and 9 - plans and elevations
Plots 8 and 9 - plans and elevations
Plots 8 and 9 - plans and elevations
Plots 8 and 9 - plans and elevations
-
 Site plan
Site plan
Site plan
Site plan
-
 Typical details
Typical details
Typical details
Typical details
-
 Typical joinery details
Typical joinery details
Typical joinery details
Typical joinery details
-
 Typical porch sections
Typical porch sections
Typical porch sections
Typical porch sections
https://mail.passivehouseplus.co.uk/magazine/new-build/essex-village-becomes-eco-pioneer-with-latest-passive-house-scheme#sigProId5a2b82b814





