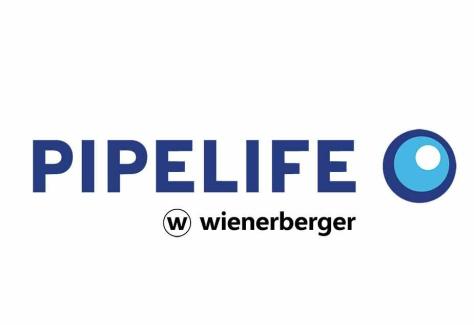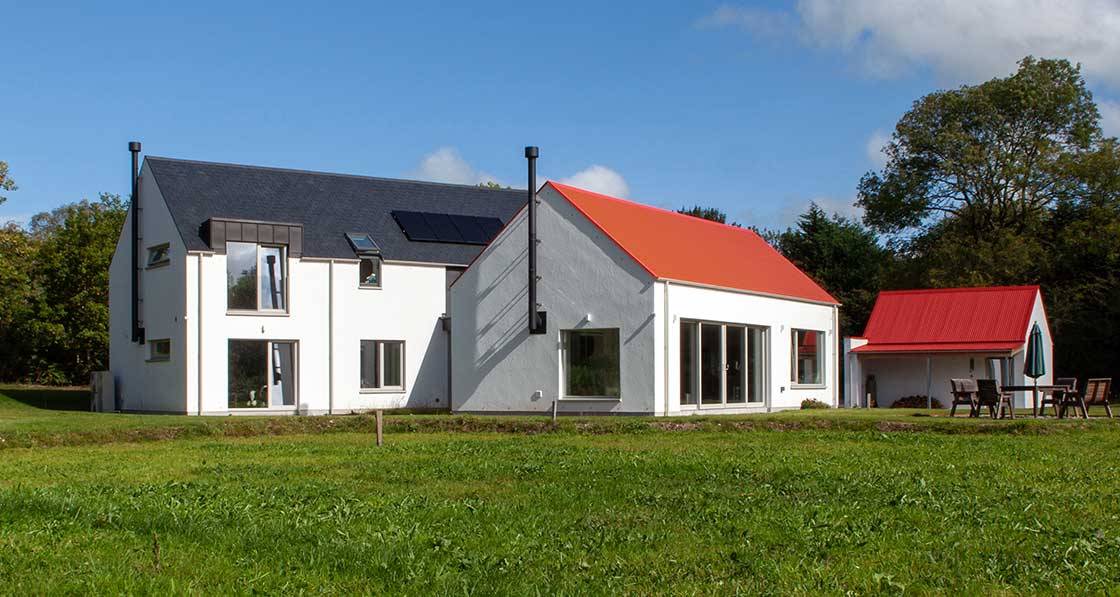
- New build
- Posted
Field of dreams
Designed in a traditional farmhouse cluster on a greenfield site amid the hedgerows of rural Cork, this new passive home by the River Sullane pays deep attention not only to energy efficiency but also to natural light, elegant design and preserving the ecology of its sensitive setting.
Click here for project specs and suppliers
Building: 232 sqm detached timber frame house
Location: Cork, Ireland
Completed: March 2018
Standard: Uncertified passive house, NZEB (Ireland)
Energy bills: Up to €91 per year space heating (estimate, see ‘In Detail’ for more)
They say Macroom is the town that “never reared a fool”, and if the quality of a new passive house located near the Cork town is any evidence, it may just be true.
As well as being locals to the area, it probably helps that homeowners Oliver Long and Aisling Buckley work in the construction industry — he as a quantity surveyor and she as a civil engineer — and between themselves and architect Neil Kane, they were able to pull together a strong line-up of professionals to make their dream NZEB-beating new build a reality.
Built on a large site 3km away from Macroom town centre and where the River Sullane flanks its southern border near Linnamilla Bridge, this attractive cluster of farmhouse-style buildings nestles nicely within the wall of mature trees that surrounds the site.
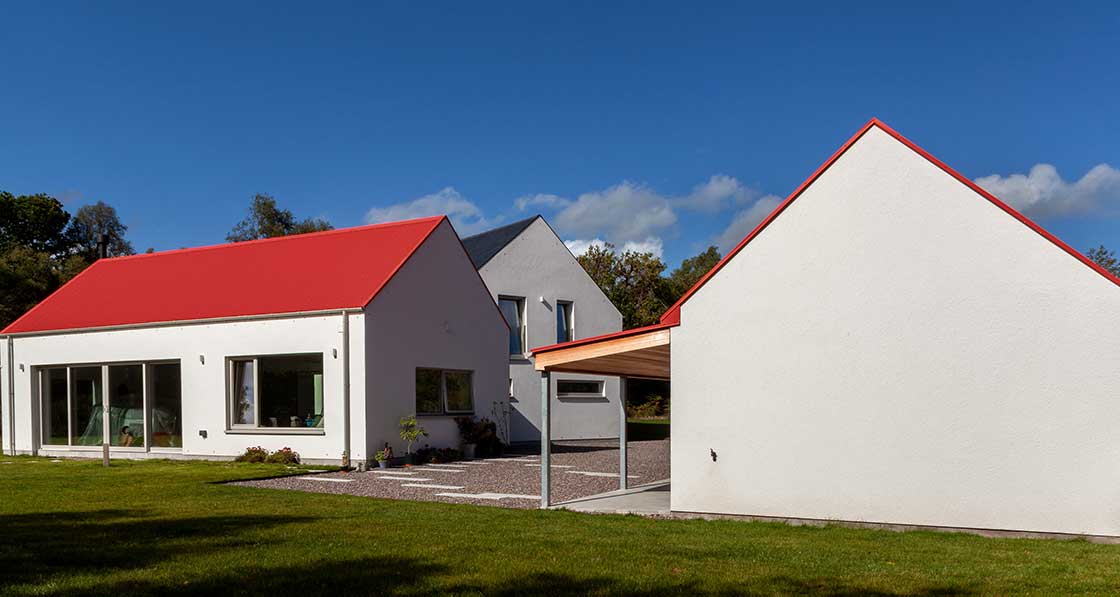
The building materials were chosen with an eye to low-maintenance, robustness and longevity.
If you’re familiar with Cork County Council’s design guidelines for rural homes, you can see straightaway that this home aligns nicely in terms of where the individual buildings sit on the site, as well as its simplicity of form and absence of frills.
But there was also a great deal of thought about the dwelling’s relationship to the landscape. Amid a fairly extensive design process, Kane produced a large (1:200) model that included the whole site, and which allowed all involved to see clearly the advantages and disadvantages of various locations.
“In planning terms this was always going to be a hard sell given the natural beauty of the site and proximity to the river,” says Kane. “So, when we met with the local area planner the design was well developed and we prepared 3D visualisations. The planner’s comment was ‘Wow…I wish this was my house!’”.
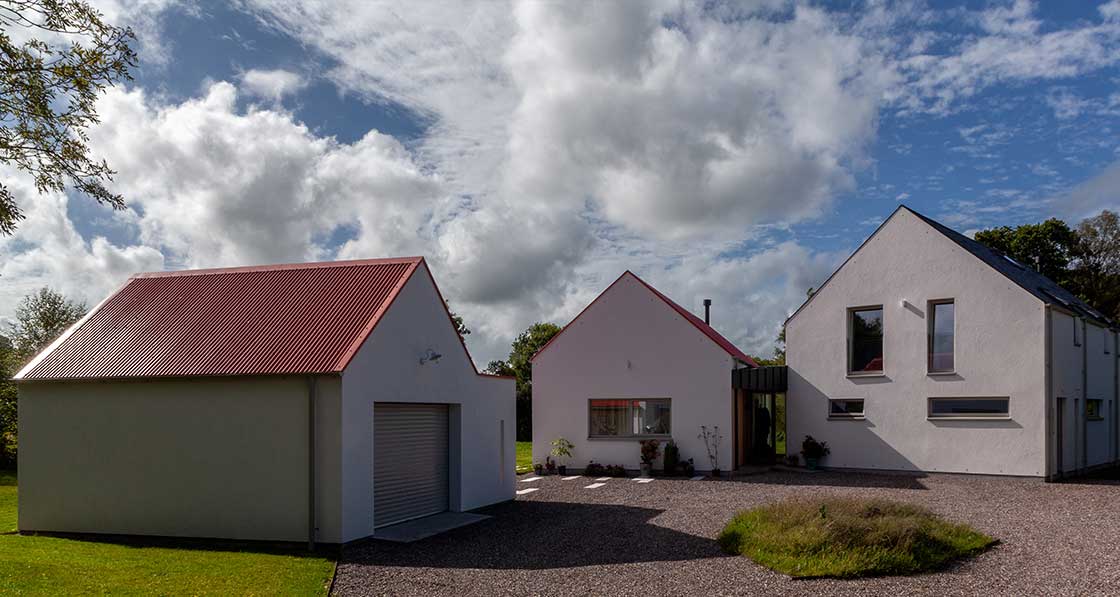
The garage, for instance, provides a barrier to the road for privacy and noise. “It was the logical location as it doesn’t affect views from the house,” says Kane.
According to Kane, the initial design began with the two main buildings parallel to each other (the smaller of the two contains the open-plan kitchen and living area), but a decision was taken to angle the bigger two-storey bedroom block to allow more solar gain to the north corner, and to enable better internal views throughout the house and out to the landscape.
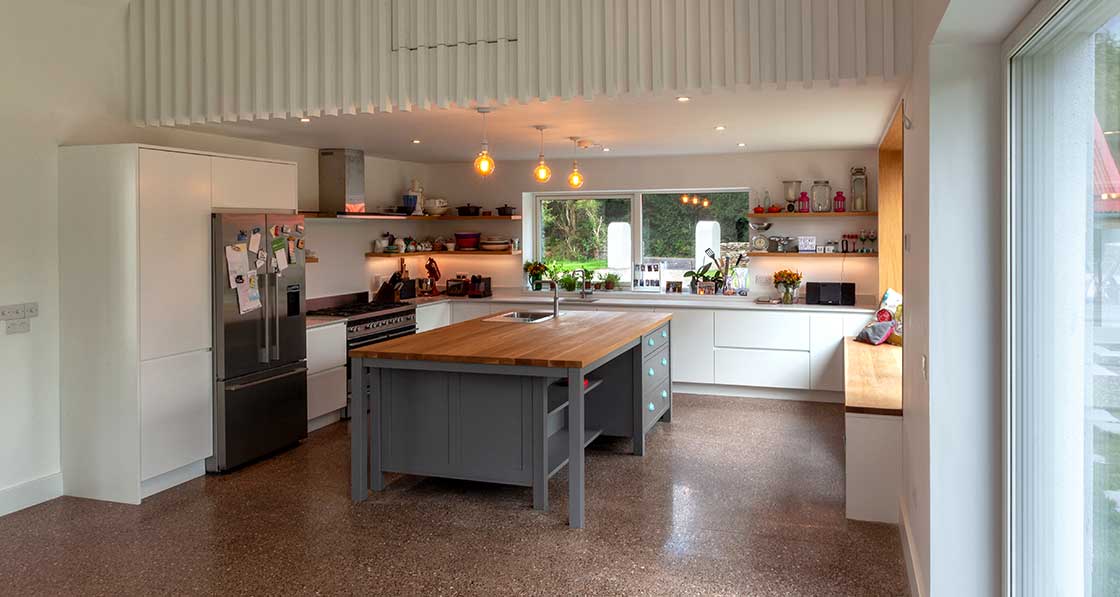
This had the effect of turning the linking block (and front entrance) between the two houses into a wedge shape and creating what is probably its strongest architectural feature.”It’s a bit of a design trick where the entrances are so important,” says Kane, describing the narrow and low portal that opens up to a wider and higher space.
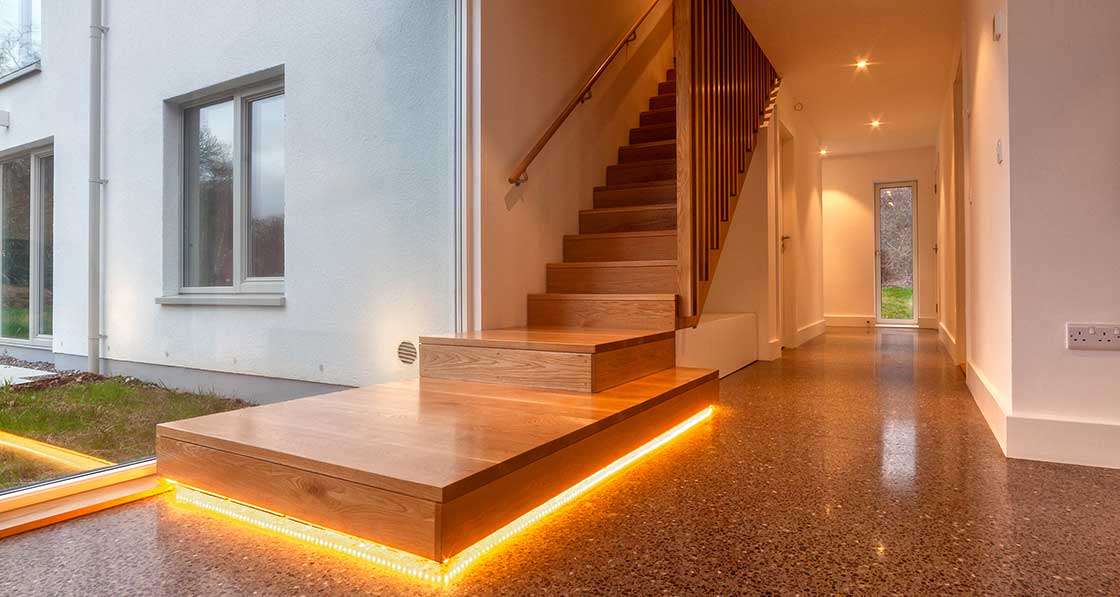
This article was originally published in issue 29 of Passive House Plus magazine. Want immediate access to all back issues and exclusive extra content? Click here to subscribe for as little as €10, or click here to receive the next issue free of charge
“Sometimes you need to get the maximum impact; it has less impact if you have a very high canopy above you when you walk into a space...[But] when you come into this space, it’s a little higher as you walk inside the lobby and then you have this large window looking out and the stairs to the right of that, and you’re looking straight out into the landscape.”
The large window looks out to the west of the site, which contains the thickest area of hedgerows and trees.
When the couple bought the site in 2014, it was somewhat overgrown and left to the wilderness, but they were anxious not to disturb its natural quality too much.
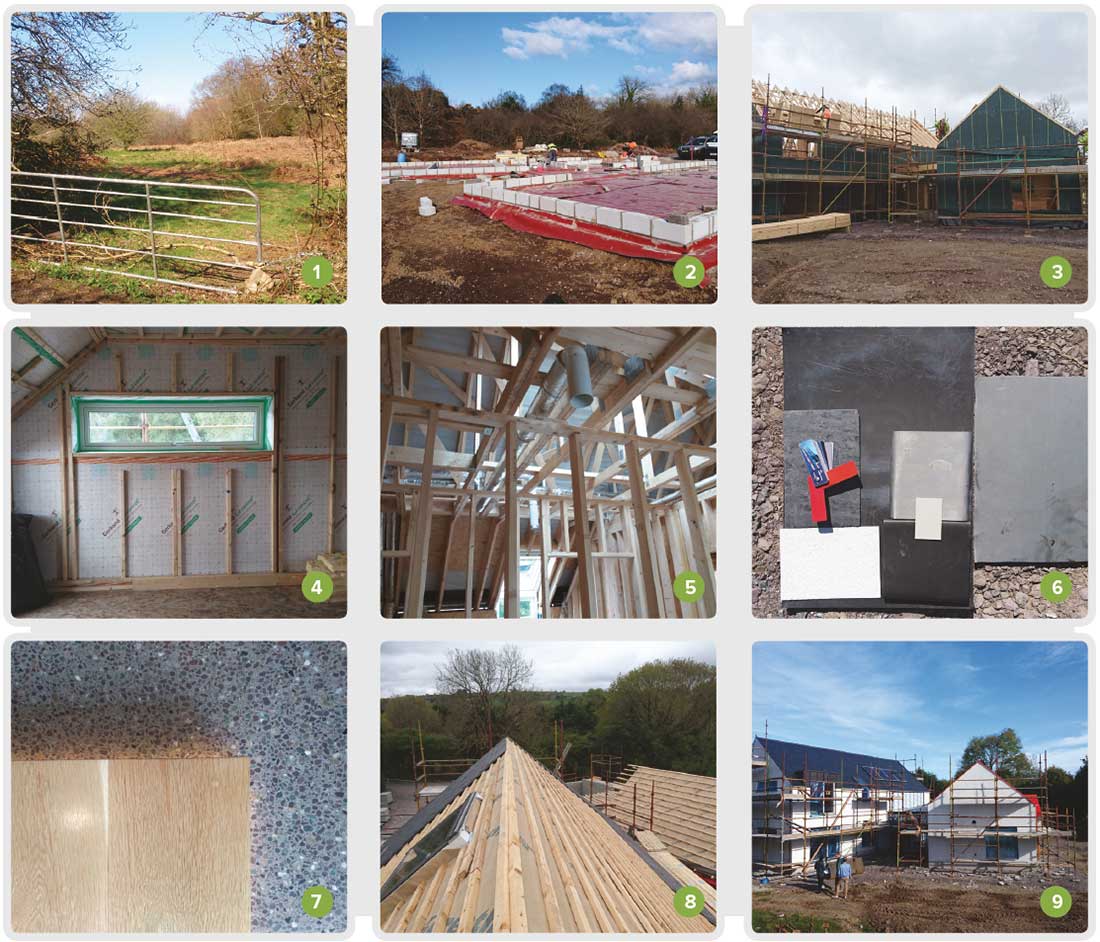
1 Site entrance view in April 2016; 2 the ground floor features a course of Quinn Lite B7 aircrete blocks to perimeter; 3 erection of the Cygnum timber frame structure almost complete; 4 Gerband SD2 Control airtight vapour barrier fitted to inner side of wall; 5 ductwork for the BEAM Axco heat recovery ventilation system; 6 palette of materials and finishes used on the project; 7 oak stair tread with the polished concrete floor underneath; 8 natural slates being installed on the roof; 9 the house nearing completion.
“When I first visited the site I was struck by the wild landscape of ferns, grasses, heather and briars and sound of the river as it sped-up towards Linnamilla Bridge,” says Kane.
“We avoided the common approach of cutting down the roadside hedges by meeting the local roads engineer on site and discussing sightlines and, through this discussion, the mature ash tree at the entrance was retained.”
This strong conservation mindset extended to moving, rather than chopping down, a relatively young blackthorn tree that sat in the centre of the site, and which now thrives in a new location to the south of the house.
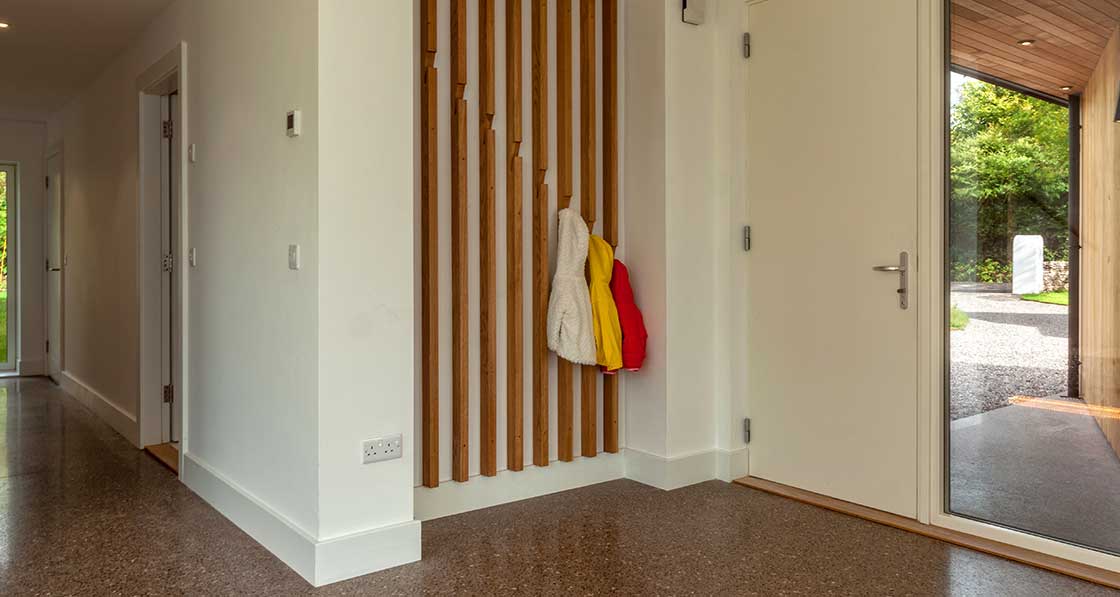
“The house is surrounded by nature and we are lucky enough to see lots of native species all around us here. We also intend to enhance the natural environment by planting native trees,” says homeowner Oliver Long.
The couple’s interest in conservation dovetailed nicely with an open-mindedness about building to the passive house standard, as per Kane’s recommendation.
“We were aware of and interested in pursuing passive house standards, but we did not know if they were achievable without compromising on design, floor area and/ or budget,” says Long. “As we set out on the project, we were willing to investigate this.”
The buildings are all timber-framed (which was handy given that suppliers Cygnum are based just 5km away) with a concrete block outer leaf and silicate render finish.
The building materials were chosen with an eye to low-maintenance, robustness and longevity — an environmental approach in itself, says Kane, but the green credentials are also bolstered by the use of cellulose (recycled newspaper) insulation, natural slates, and local field stone for the entrance walls.
The PHPP (passive house design software) calculations were done with site-specific climate data, and while the dwelling is not yet passive house certified, the clients plan to submit for certification this year. It also meets Ireland’s new nearly zero energy building (NZEB) standard (see ‘In detail’).
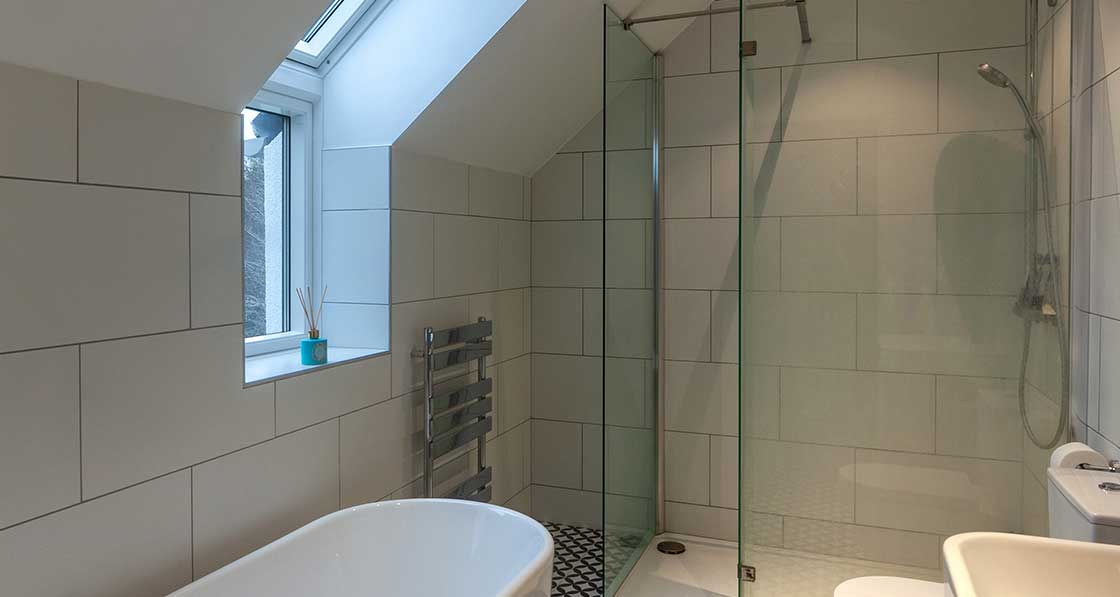
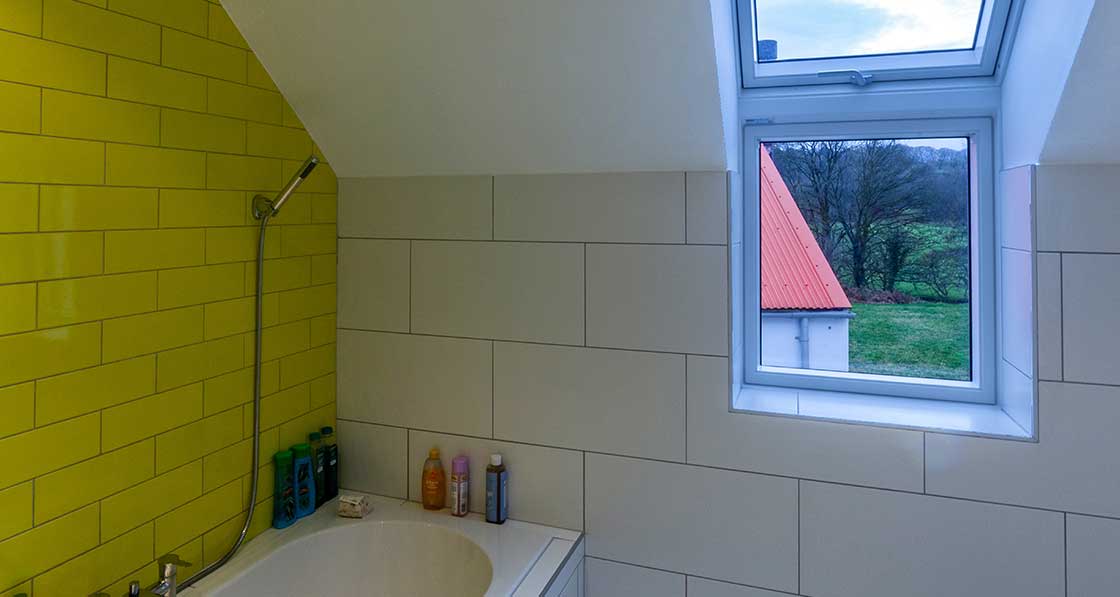
The couple love the large glazing for the light and views of nature.
Heating, meanwhile, is courtesy of an air-to-water heat pump and underfloor heating on the ground floor, plus some radiators upstairs, which altogether provide a heating load probably well above what the house needs. Unusually, as builder Rodney Cronin of Vinro Construction explains, the heat pump is controlled via individual room stats, for a couple of reasons – there’s the fact the house isn’t as open plan as many passive houses; and that it’s divided into two linked buildings. “The rear building is being shaded by the front building – so wouldn’t get anywhere near as much solar gain as the front building,” says Cronin. “The stats turn off the rooms that reach temperature sooner and maintain a heat supply to the Northern rooms – in order to get the house to an equal level.”
Long admits that the house’s two stoves very rarely get lit, and the couple may need to invest in blinds for the kitchen and living room area, as the south-facing rooms tend to get hot in the summer.
Kane says that “the mature trees do help with shading but that the addition of louvres or a brise soleil of some sort might be advised in the future if we keep having summers like 2018.” But he adds that good cross-ventilation strategy was part of the design detail, which enables hot air to escape quickly through opened windows.
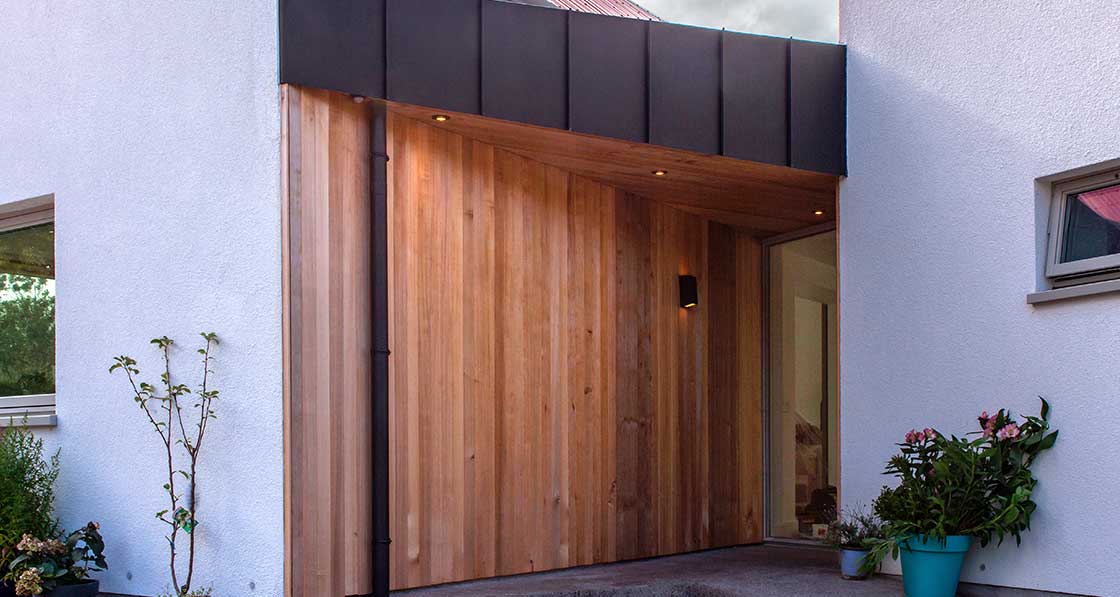
The consistency of temperature in the winter time is lovely.
Long reports that they managed to keep relatively close to the budget thanks to “a good set of contract documents” although Kane adds that some details from the tender design had to be omitted, including the brise soleil to the south facade.
“Generally, as an architect some of our good ideas are dropped because of budget, but thankfully some very nice items were retained on this project, including the oak coat hanger detail that I designed for the entrance lobby and made by Ruairi Brennan, a local joiner who also made the stairs.”
Long and Kane are full of praise for the construction team, including main contractor Rodney Cronin, passive house consultant Evan Finegan, building services consultant Mark Buckley and landscape architect Cathal O’Meara.
However, Kane sounds a general note of warning about the diffi culty of fi nding skilled tradespeople for passive builds now. “Due to increase in construction activity there is a shortage of skilled trades people now coupled with a shortage of construction apprentices coming through,” he says. " A skills shortage often results in delays and higher costs with some specialist elements of the works on site.”
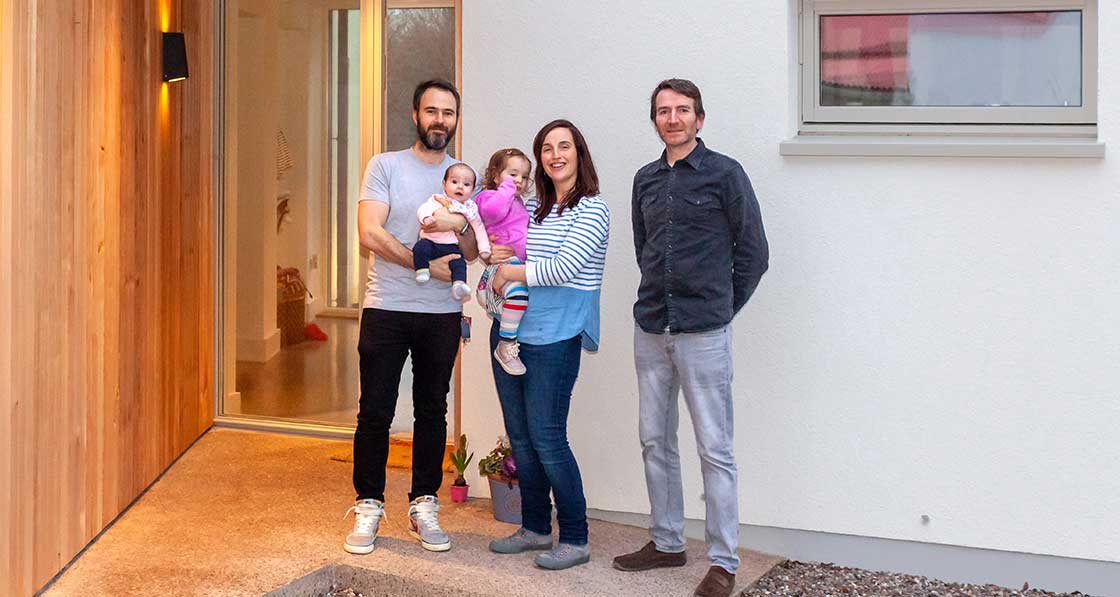
Happy homeowners Oliver Long, Aisling Buckley & family with architect Neil Kane
Having lived in the for about a year now, the couple love the large glazing for the light and views of nature all around them that it provides. “It feels diff erent to any house the we have lived in previously, or any building we have been in for that matter,” says Long.
“Th e consistency of temperature in the winter time is lovely, especially the warm floors and lack of drafts. We are still getting used to the comfort that it provides.” “Our electricity bill has hardly changed from the house that we were renting previously, even though it now also includes all heating costs.”
Selected project details
Clients: Oliver Long & Aisling Buckley
Architect, design & assigned certifier: Kane Architects
Civil / structural engineer & PSDP: DJF Engineering Services Ltd
Mechanical & electrical engineer: MBA Consulting Engineers
Landscape architect: Cathal O’Meara Landscape Architects
Energy consultant: Evan Finegan
Main contractor: Vinro Construction
Timber frame: Cygnum Timber Frame
Airtightness test: Clean Energy Ireland
Windows & doors: NorDan Vinduer
Heating system: Pipelife Ireland
Stoves: Macroom Stoves
Natural slate: Lagan Building Solutions
External silicate render: Sto
Cedar cladding: Cedarlan
Rainwater goods: Retlaw Guttering
Concrete polishing: Cutsue
Roof sheeting: Tegral
Tiles & timber flooring: Delforno
Internal doors: Deanta Doors
External finishes: Kilsaran International
Joinery: Brennans Carpentry & Joinery
Zinc roofing: Wychbro Copper Smiths
Kitchen: Callan Kitchens
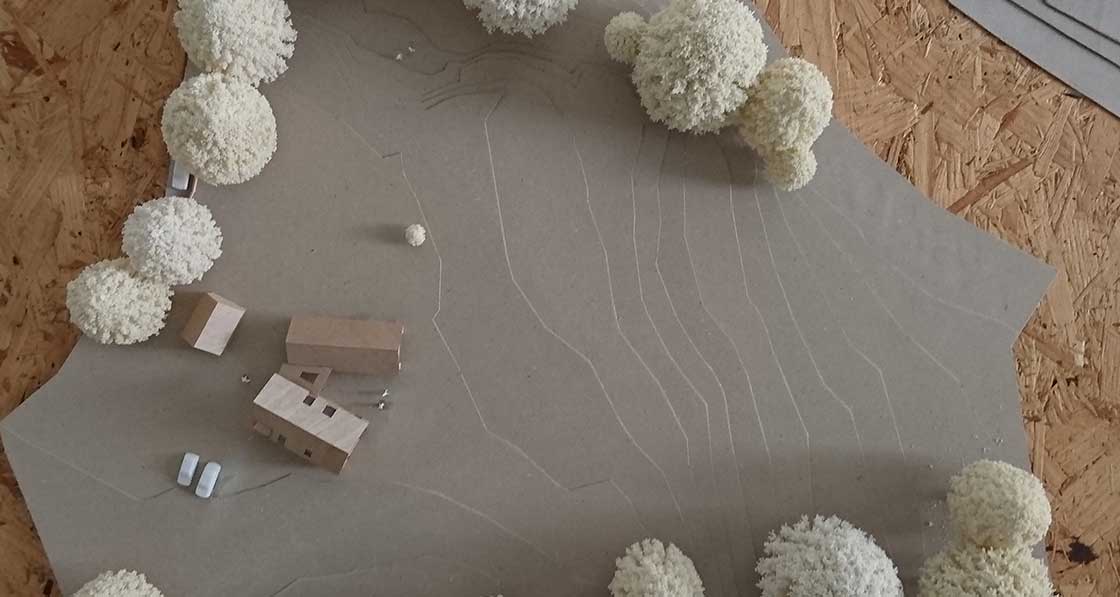
In detail
Building type: Detached 232 sqm timber frame house with concrete block outer leaf.
Location: Linnamilla Bridge, Macroom, Co Cork
Completion date: March 2018
Passive house certification: Not certified
Space heating demand (PHPP): 14.3 kWh/ m2/yr (using site specific climate data).
Heat load (PHPP): 10.2 W/m2
Primary energy demand (DEAP): 39.52 kWh/m2/yr (does not include plug loads)
Heat loss form factor (PHPP): 3.5
Number of occupants: 4
Overheating (PHPP): 0.4% of a typical year above 25C (site specific climate data)
Energy performance coefficient (EPC): 0.261 (NZEB: 0.302 or less)
Carbon performance coefficient (CPC): 0.246 (NZEB: 0.305 or less)
BER: A2 (39.52 kWh/m2/yr)
Airtightness: 0.56 ACH at 50Pa Thermal bridging (architect’s note): We included a Y-value of 0.08 in DEAP assessment, as all details are in accordance with Acceptable Construction Details (ACDs) for Part L 2011. We have bettered this value but without thermal modelling on each detail this default is used. There are also standard PSI values for standard details available from Part L, but the construction is not a standard timber frame construction and these PSI values may not be applicable, so we could not calculate a custom Y-value in this manner. We followed best practice for ACDs under Part L and/or followed passive house best practice detailing.
Estimated space heating costs: €91 per year – based on PHPP calculated space heating demand, assuming 100% of space heating via heat pump, at an SPF of 400%, with a 50/50 split between day rate and night rate electricity, based on Energia Cheapest Electricity rate.
Measured energy consumption: Estimate of 9,175 kWh of electricity (5,354kWh day rate & 3,821kWh night rate) used in first year. Extrapolated from actual use for first 327 days, 24 March 2018 to 19 Feb 2019. Covers all heating & electricity, bar any very occasional use of stoves.
Energy bills (measured or estimated): The figures above, based on Energia Cheapest Electricity rate (a day rate of 14.91C per kWh and night rate of 6.3c per kWh yields) an annual bill of €798 + €273 = €1,071 - excluding standing charges & PSO levy.
Ground floor: Standard strip foundation; 75mm concrete screed with bronze polished finish followed below by 1000-gauge polythene, 180mm Kingspan Thermafloor TF70 rigid PIR insulation, 150mm reinforced concrete slab, well-compacted hardcore and sand binding. Quinn Lite B7 aircrete blocks & 100mm Kingspan TF70 PIR insulation to perimeter. U-value: 0.13 W/m2K
Walls: Sto Silco silicate render system externally, followed inside by sand & cement, render, 100mm standard blockwork, 50mm ventilated cavity, Protect TF200 breather membrane, 9mm OSB3 board, 140mm timber stud + 51mm thermal break + 89mm timber stud with 280mm factory-fitted cellulose insulation, Gerband SD2 Control airtight vapour barrier, 9mm OSB3, 50mm service cavity insulated with Isover G3 Touch high performance mineral wool, 12.5mm plasterboard with skim finish. U-value: 0.13 W/m2K
Roof: Tegral Fineline 19mm sinusoidal profile metal sheeting / Rozadais natural slate, followed underneath by 50x50mm battens, Protect TF200 breather membrane (& sealing tapes), 250mm PIR insulation, Gerband SD2 Control airtight vapour control layer, 50x50mm battens, 12.5mm plasterboard with skim finish. U-Value: 0.14 W/m2K
Windows: Triple glazed Nordan NTech Villa aluminium clad thermally broken timber windows. NTech Passive with 105mm frame, laminated low energy glass with argon filling & warm edge spacers. U-value: 0.70 W/m2K
Roof windows: Velux GGU 0062 thermally broken triple glazed roof windows. U-value: 0.81 W/m2K
Heating system: Hitachi Yutaki-M 11kW air-to-water heat pump COP 5.0 (7C-30/35C). Underfloor heating to ground floor. Radiators upstairs. 60L Buffer. 300L hot water cylinder.
Ventilation: BEAM Axco heat recovery ventilation system. 92% heat recovery efficiency.
Electricity: 6M2 Phono Solar Monocrystalline 1KW PV array
Green materials: Locally sourced timber frame, Fermacell dry lining board, natural slate, cellulose insulation, all timber for frame and joinery from PEFC certified sources, 50% GGBS cement, local field stone for entrance walls.
Image gallery
https://mail.passivehouseplus.co.uk/magazine/new-build/field-of-dreams#sigProId0dab59b4cb






