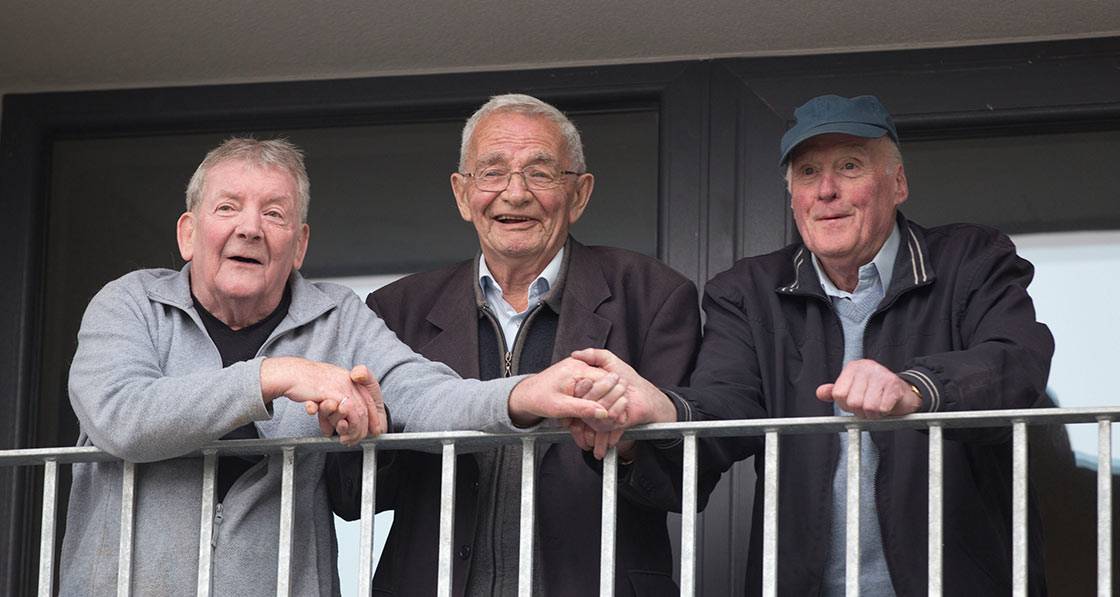
- Upgrade
- Posted
Inner strength - 60s Dublin city scheme a model for retrofit based regeneration
The dramatic conversion of 22 old bedsits on the north side of Dublin City into 11 passive-grade apartments offers an inspiring example of how to retrofit inner city housing while radically improving quality of life for residents.
Click here for project specs and suppliers
Building: Deep retrofit of social housing block
Location: Arbour Hill, Dublin 7
Completed: April 2019
Budget: €1.7m
Standard: Enerphit certified
€54 per year estimated space heating costs
Dublin City Council’s recent passive refurbishment of the St Bricin’s Park complex in Arbour Hill offers an innovative template for modernising living space for elderly local authority tenants. In addition to a healthy, low cost, low maintenance living space, the development also delivered a community hub which has already begun to breathe new life back into the area.
Cecilia Naughton, Dublin City Council’s architect on the project, explains that when its refurbishment programme began three years ago, the local authority had around 1,500 bedsits right across the city. Known as zero-bed units, they were small – usually no more than 26 square metres – and as they aged, they became progressively less attractive to tenants. Moreover, the more unattractive the location, the more ‘de-tenanted’ they became. So began a vicious cycle of vacancy, dilapidation and social deterioration.
Back in 2008, before the current housing crisis had taken hold, a decision was taken to suspend the refurbishment of bedsits and instead begin amalgamating them into larger one-bedroom units. Fast forward to 2014, and as the housing lists lengthened, the policy of not re-letting these units was rescinded. Instead, city councillors decided to reintroduce these bedsits to the housing stock and refurbish and re-let them according to demand.
It was also agreed that the city council would proceed with a more limited programme of amalgamations. To date this has focused in general on elderly residents, since it is this demographic that tends to live in bedsits. While providing tenants with more space was the key driver of the programme, it would never be enough simply to knock bedsits together and leave it at that. Low energy retrofitting would form a central part of the process.
James Walsh of Low Energy Design was the passive house consultant on the St Bricin’s Park project. He explains that two of the three blocks that comprise the development had already been retrofitted when he came on board. In line with the 140+ amalgamations (from 270+ units) completed city-wide between 2014 and 2018, these apartments had been upgraded to achieve BERs of between B3 and A3.
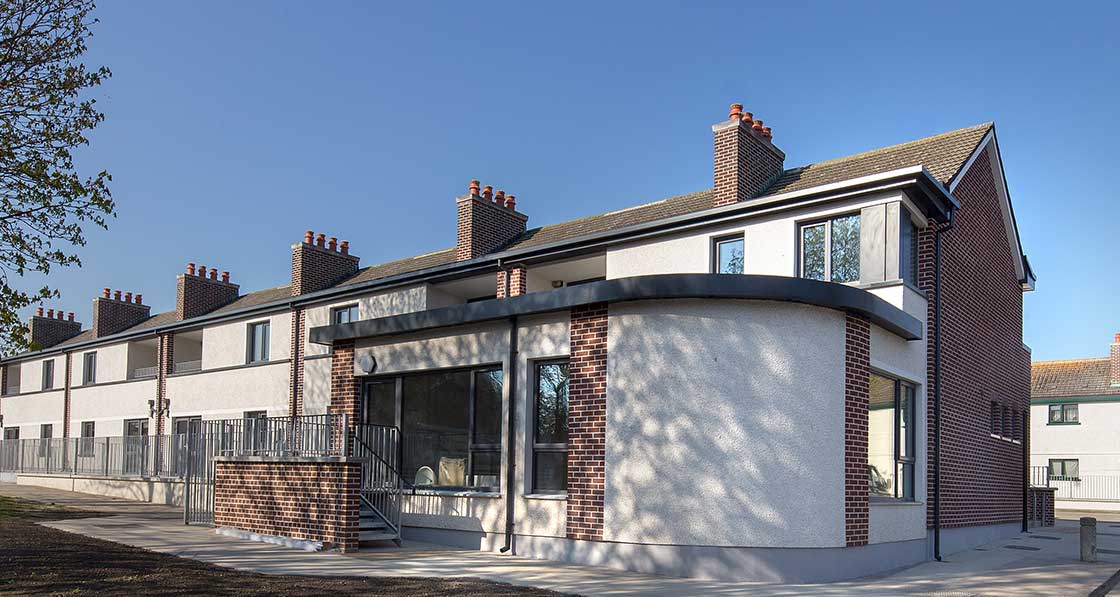
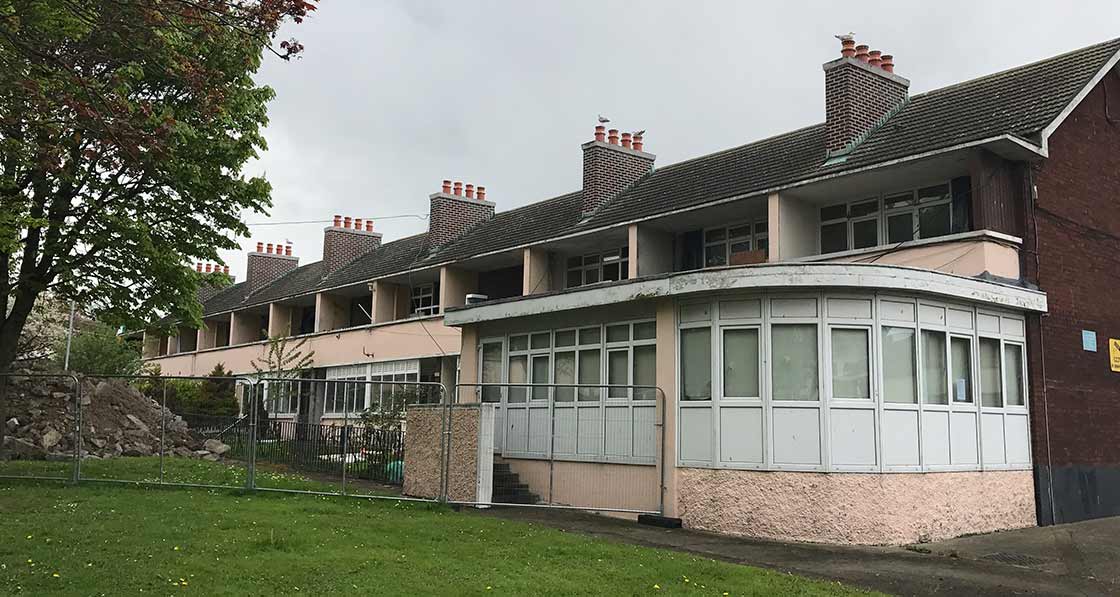
This article was originally published in issue 30 of Passive House Plus magazine. Want immediate access to all back issues and exclusive extra content? Click here to subscribe for as little as €15, or click here to receive the next issue free of charge
“I had discussions with the council to see if they would be interested in exploring Enerphit, which is the passive house refurbishment standard,” says Walsh, “As part of the process, we talked with Tomás O’Leary of the Passive House Academy about the possibility of achieving passive house certification at design stage, and went out to Rochestown Avenue to look at a project completed by Dún Laoghaire-Rathdown County Council.”
This was a social housing apartment block retrofitted to the Enerphit standard two years ago and profiled by Passive House Plus in 2017. “As we were achieving such good BERs, our internal client in the council – housing maintenance – encouraged us to see if we could achieve the highest standard available,” says architect Cecilia Naughton. “Another factor in the decision to aim for Enerphit was the fact that these were elderly tenants, a cohort particularly vulnerable to fuel poverty.”
“We find that a lot of our older tenants simply won’t put the heat on,” she says. “They’re too worried about being unable to pay the heating bill.”
The project was also part-funded by SEAI’s deep retrofit programme, part of which includes post occupancy monitoring. As tenants only moved in during April 2019, this has only just gotten underway. In all, 22 bedsit apartments were amalgamated into eleven one-bed apartments as part of this phase of the project, undergoing a passive retrofit in the process. In addition, the community centre which forms part of the complex was also renovated to a very high standard.
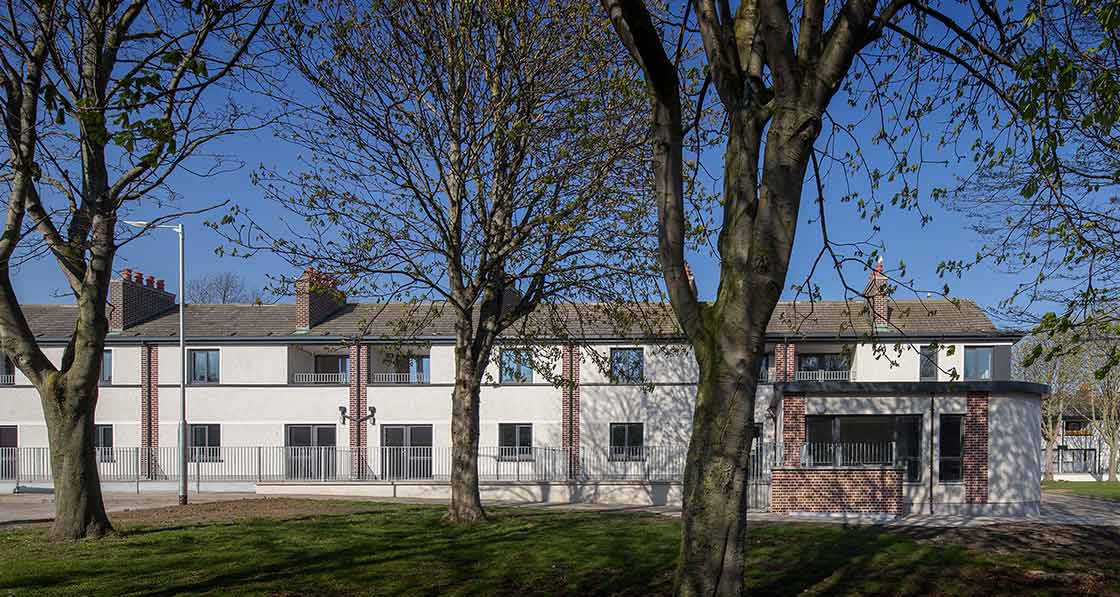
So began a vicious cycle of vacancy, dilapidation and social deterioration.
But perhaps the most innovative feature of this project lies not so much in how it was refurbished but more in how the construction and design teams engaged with passive principles onsite. For a start, the council made it a requirement that the contractor undergo passive house training. James Walsh explains that a space was prepared in the canteen of the community centre and Tomás O’Leary of the Passive House Academy provided extensive passive house training right through the project.
“It included everyone on the contractor’s side and also a substantial number of council personnel,” says Walsh. “Tomás also brought in people to do demonstrations on things like airtightness and external insulation. He did talks onsite, and participants installed airtightness products on models.” The training materials were developed as part of an EU Horizon 2020 project called ‘Fit-to-NZEB’.
“I think the training made all the difference,” says Cecilia Naughton, “If we didn’t have it, it would have been a lot more difficult to achieve what we achieved. If I was doing it again, I wouldn’t change a thing.”
Achieving passive standard airtightness in a retrofit is always a challenge, and St Bricin’s Park was no different. A combination of Blowerproof paint-on airtightness sealant applied at junctions of floors and walls, Siga membranes and tapes at ceiling, and tapes to external windows and doors achieved an average standard of 0.55 air changes per hour (better than the passive house standard of 0.6, never mind the Enerphit standard of 1.0).
-
 3: External insulation and window installation
3: External insulation and window installation
3: External insulation and window installation
3: External insulation and window installation
-
 4: Application of liquid airtightness paints
4: Application of liquid airtightness paints
4: Application of liquid airtightness paints
4: Application of liquid airtightness paints
-
 Dublin City Council made it a requirement that the contractor undergo passive house training, and the Passive House Academy provided extensive on-site training, including in 1: airtightness taping
Dublin City Council made it a requirement that the contractor undergo passive house training, and the Passive House Academy provided extensive on-site training, including in 1: airtightness taping
Dublin City Council made it a requirement that the contractor undergo passive house training, and the Passive House Academy provided extensive on-site training, including in 1: airtightness taping
Dublin City Council made it a requirement that the contractor undergo passive house training, and the Passive House Academy provided extensive on-site training, including in 1: airtightness taping
-
 2: heat recovery ventilation systems
2: heat recovery ventilation systems
2: heat recovery ventilation systems
2: heat recovery ventilation systems
https://mail.passivehouseplus.co.uk/magazine/upgrade/inner-strength-60s-dublin-city-scheme-a-model-for-retrofit-based-regeneration#sigProId69ee520a14
“You can buy insulation, windows and heat recovery ventilation, but you can’t buy airtightness.” says Tomás O’Leary. “Achieving these levels of airtightness, especially on retrofit, is all about attitude and aspiration — traits which were found in abundance on this project from start to finish.”
Meanwhile, external insulation was deployed to achieve the requisite U-values on the walls and to eliminate thermal bridges. To the same end, a large concrete eave to the front of the building had to be cut away and the new eave wrapped in insulation. Retrofitting mechanical heat recovery ventilation ducting also caused headaches onsite.
“Ceiling heights were very restricted,” says James Walsh, “and existing walls also caused problems, so we had to work with confined spaces while at the same time trying to keep duct lengths as short as possible. We worked closely with Maurice Falvey in Nilan to come up with solutions.”
The newly upgraded apartments meet current space standards, have vastly improved thermal performance – up to 80% better than the previous units – and are fully compliant with the current building regulations. It’s interesting to note that because the apartments will remain in the ownership of the council in the years ahead, one eye is kept on long-term maintenance issues.
-
 The original building after being gutted prior to retrofit
The original building after being gutted prior to retrofit
The original building after being gutted prior to retrofit
The original building after being gutted prior to retrofit
-
 After the construction of new Quinnlite blockwork walls and installation of new Munster Joinery windows
After the construction of new Quinnlite blockwork walls and installation of new Munster Joinery windows
After the construction of new Quinnlite blockwork walls and installation of new Munster Joinery windows
After the construction of new Quinnlite blockwork walls and installation of new Munster Joinery windows
-
 Compacfoam thermal breaks were installed as structural support under windows, with aluminium starter track for the external insulation layer
Compacfoam thermal breaks were installed as structural support under windows, with aluminium starter track for the external insulation layer
Compacfoam thermal breaks were installed as structural support under windows, with aluminium starter track for the external insulation layer
Compacfoam thermal breaks were installed as structural support under windows, with aluminium starter track for the external insulation layer
-
 The new Baumit external wall insulation featured high density expanded polystyrene at ground level
The new Baumit external wall insulation featured high density expanded polystyrene at ground level
The new Baumit external wall insulation featured high density expanded polystyrene at ground level
The new Baumit external wall insulation featured high density expanded polystyrene at ground level
-
 Rockwool insulation
Rockwool insulation
Rockwool insulation
Rockwool insulation
-
 Principally finished outside with a dry dash finish, with brick slips to some places too
Principally finished outside with a dry dash finish, with brick slips to some places too
Principally finished outside with a dry dash finish, with brick slips to some places too
Principally finished outside with a dry dash finish, with brick slips to some places too
https://mail.passivehouseplus.co.uk/magazine/upgrade/inner-strength-60s-dublin-city-scheme-a-model-for-retrofit-based-regeneration#sigProId642c1c5d78
“Everything has to be accessible and replaceable,” says Cecilia Naughton. “There are insulations for example that have to be replaced every fifteen years. We need to be able to get at those. And that too is why we surface-mount everything. This may not give us the best look but it’s very practical. If you have to rewire, you just remove the existing wires and put in new ones.”
There are many reasons why a passive house environment is particularly well suited to elderly occupants. Costs are low, maintenance is low and of course you’ve also got the health benefits associated with living draft-free in clean air. There are however what Naughton characterises as ‘generational’ issues.
-
 Metac mineral wool was used to insulate the roof, with insulation brought out into the eaves to meet the external insulation layer
Metac mineral wool was used to insulate the roof, with insulation brought out into the eaves to meet the external insulation layer
Metac mineral wool was used to insulate the roof, with insulation brought out into the eaves to meet the external insulation layer
Metac mineral wool was used to insulate the roof, with insulation brought out into the eaves to meet the external insulation layer
-
 Ventilation ductwork coming through the external insulation layer
Ventilation ductwork coming through the external insulation layer
Ventilation ductwork coming through the external insulation layer
Ventilation ductwork coming through the external insulation layer
-
 Te heat recovery ventilation systems were installed against existing surfaces and boxed off to make both installation & future access easier
Te heat recovery ventilation systems were installed against existing surfaces and boxed off to make both installation & future access easier
Te heat recovery ventilation systems were installed against existing surfaces and boxed off to make both installation & future access easier
Te heat recovery ventilation systems were installed against existing surfaces and boxed off to make both installation & future access easier
-
 Airtightness detailing including application of Blowerproof liquid airtight sealant around wall-to-wall and wall-to-floor junctions
Airtightness detailing including application of Blowerproof liquid airtight sealant around wall-to-wall and wall-to-floor junctions
Airtightness detailing including application of Blowerproof liquid airtight sealant around wall-to-wall and wall-to-floor junctions
Airtightness detailing including application of Blowerproof liquid airtight sealant around wall-to-wall and wall-to-floor junctions
-
 Blowerproof and Siga membrane and tapes around a wall-to-roof junction
Blowerproof and Siga membrane and tapes around a wall-to-roof junction
Blowerproof and Siga membrane and tapes around a wall-to-roof junction
Blowerproof and Siga membrane and tapes around a wall-to-roof junction
-
 Siga membrane and tapes to ceiling
Siga membrane and tapes to ceiling
Siga membrane and tapes to ceiling
Siga membrane and tapes to ceiling
https://mail.passivehouseplus.co.uk/magazine/upgrade/inner-strength-60s-dublin-city-scheme-a-model-for-retrofit-based-regeneration#sigProId8d31b29db4
Each of the St Bricin’s Park apartments is equipped with a Nilan Compact P exhaust air heat pump, which provides space and water heating, and ventilation. During the handover process last month, one of the queries that kept coming up centred on gas bills.
“You had to explain that they have a heat pump, and that it heats air and water, and because the building is energy efficient, you should always have a comfortable temperature with permanent ventilation... And they say yes, but when do I get my gas bill?”
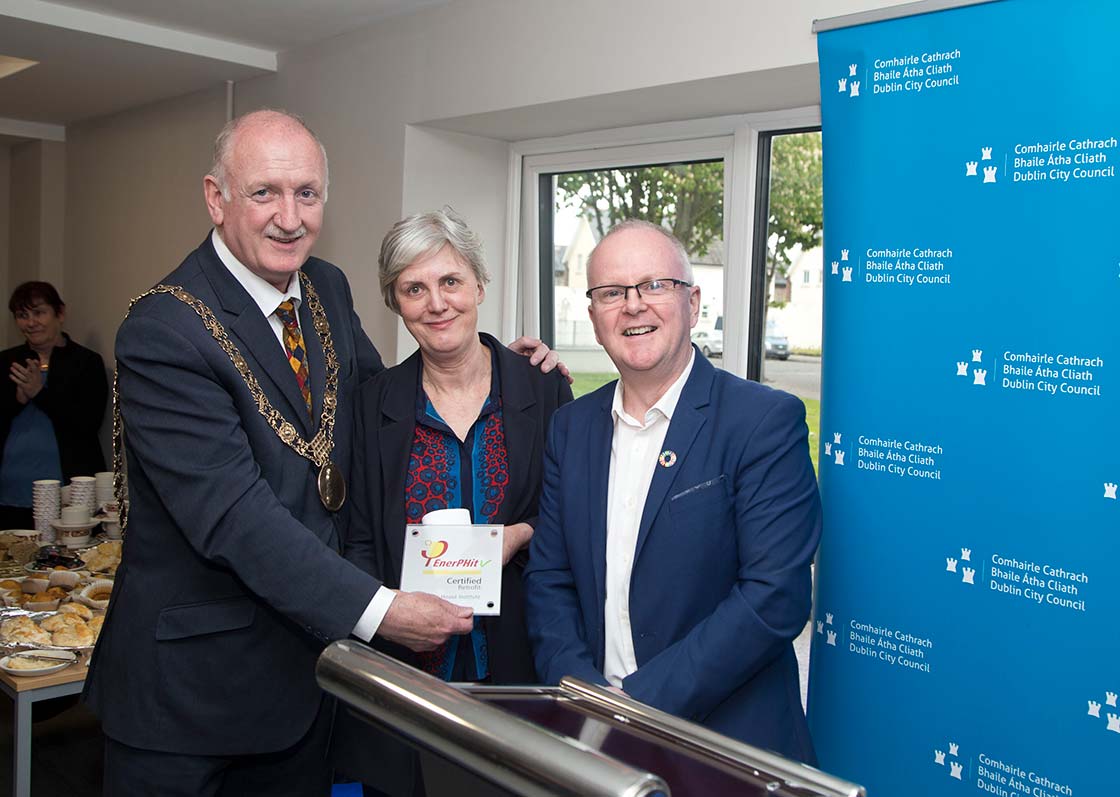
Lord Mayor of Dublin Nial Ring (left) with Dublin City Architect Ali Grehan (centre) and Tomás O’Leary (right) of the Passive House Academy
In all, 22 bedsit apartments were amalgamated into eleven one-bed apartments.
The idea that the source of heat is always on is very difficult to accept if you’ve always understood that the more heat you use, the more you pay.
While the council has already invested resources in acclimatising the tenants to their new homes, it was decided to meet with them again in a group once they are settled, in order to address any issues and ensure that everyone understands how everything works.
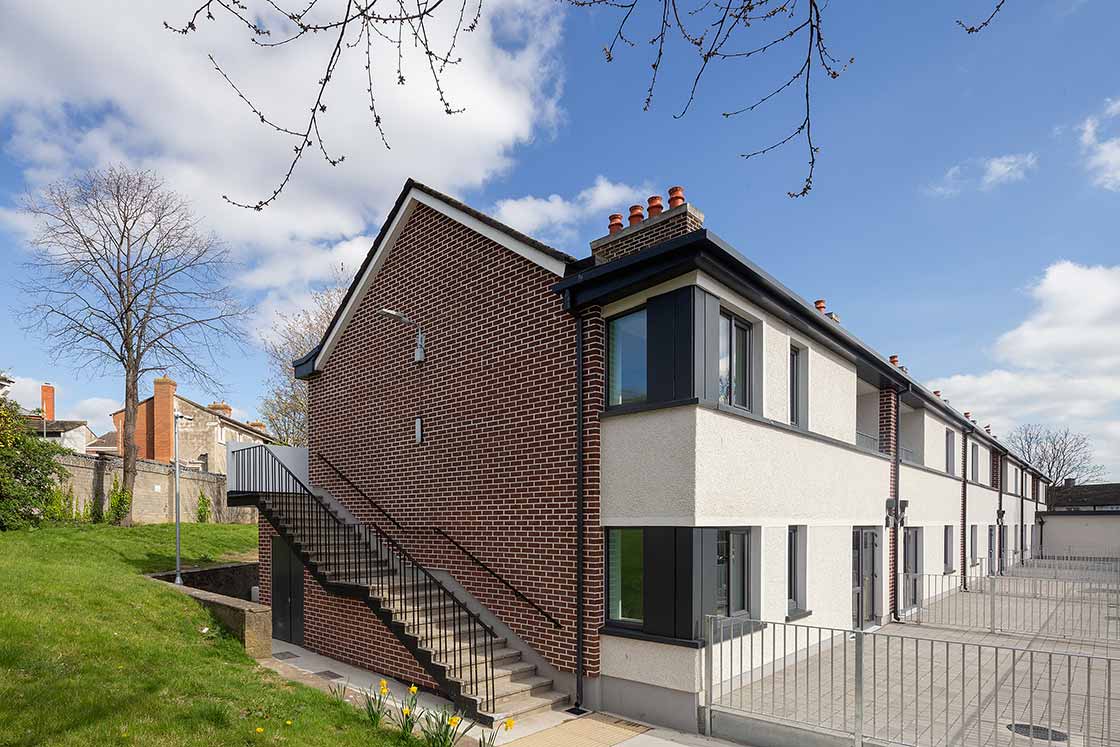
Looking at future council refurbishments, Naughton says that at a time when additional housing capacity is desperately needed in the city, amalgamations only reduce that capacity. This is not however an argument for keeping tenants in cramped, cold living conditions. The solution, she believes, is to do as Dun Laoghaire-Rathdown County Council did at Rochestown Avenue and add a new floor on top of existing buildings.
Asked if Enerphit offers a credible model for future renovations, she’s unequivocal. “I think we’ll have no choice really. The building regs are changing and moving towards passive, maybe not in name, but certainly in reality.”
She’s also keen to point out that the completed, fully occupied renovation has gone a long way towards regenerating the whole area at St Bricin’s Park. Two of the three blocks were renovated in an earlier phase of the project, while the refurbished community centre has already begun to provide a focal point for both the tenants and the wider community.
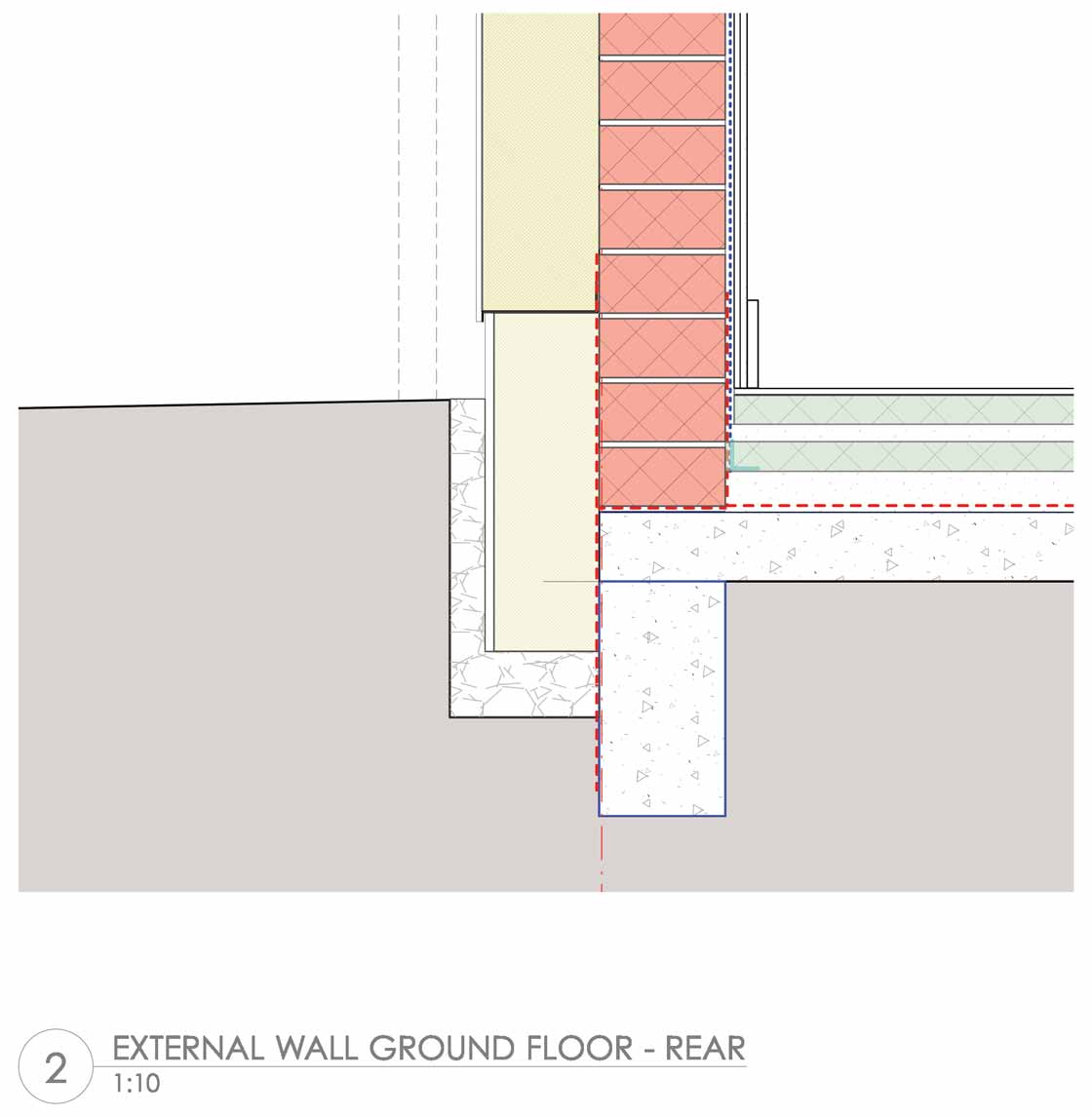
Drawing of the wall-to-the floor junction, with the broken red line marking the airtightness layer
The project was Enerphit certified by MosArt on 1 May, with a space heating demand of 21 kWh per square metre per year, comfortably below the threshold of 25. Dublin City Council also shared with Passive House Plus a letter of thanks received from a tenant living in one of the previously renovated blocks at St Bricin’s Park. Naughton was particularly appreciative of the letter since the reality is that you usually only tend to hear from tenants when things go wrong.
The tenant wrote: “This is my dream home, my piece of heaven on earth. Every morning I wake up I still think I am dreaming to have such an unbelievable home. It has brought and still is giving me peace, happiness, security and wellbeing.” You can’t really ask for much more than that.
Selected project details
Client: Dublin City Council
Architect (planning): Dublin City Council, City Architects Division
Architect (post planning): Low Energy
Design & Kelliher Miller Architects
Passive house design: Low Energy Design
Passive house certifier: Passive House Academy
Electrical engineer: Dublin City Council
Civil & structural engineering: Dublin City Council
Clerk of works: Dublin City Council
Mechanical engineer: Morley Walsh & Associates
Main contractor: Westside Civil Engineering
Quantity surveyors: Dublin City Council
Mechanical contractor: CTS Projects Ltd
Electrical contractor: Design Electrical Solutions
Airtightness tester: Greenbuild
EWI & airtightness installer: Ecofix
External insulation system: Baumit
Aerated concrete blocks: Quinn Building Products (now Mannok)
Thermal breaks: Compacfoam, via Partel
Insulated roofing system: Moy Materials
Mineral wool roof insulation: Isover
Stone wool external insulation: Rockwool
Floor insulation system: Enviroform Solutions
Airtightness tapes & membranes: Siga
Liquid airtight sealant: Blowerproof Ireland
Windows & doors: Munster Joinery
Brick slips: Ibstock
Heating & ventilation: Nilan Ireland
Screed: Smet Building Products
In detail
Building type: 22 x 1960s bedsits (approx. 26 sqm each) turned into 11 one-bedroom (approx 60 sqm each) apartments & a community centre. Concrete block/brick structure with pitched roof & concrete tiles.
Location: St Bricin’s Park, Block 2, Arbour Hill, Dublin 7
Completion date: April 2019
Budget: €1.7m
Passive house certification: Enerphit certified
Note figures below are averages for the 11 units
BER
Before: E2 (359 kWh/m2/yr) After: A3 (63.8 kWh/m2/yr)
Space heating demand (PHPP, after): 22 kWh/m2/yr
Heat load (PHPP, after): 11 W/m2
Primary energy demand (PHPP, after): 127 kWh/m2/yr
Heat loss form factor (PHPP): 2.9
Overheating (PHPP): 0%
Energy costs: €54/yr calculated annual space heating costs & €203 annual calculated domestic hot water costs, based on mid-range tariff of 18c from Bonkers.ie. Figures are inclusive of VAT.
AIRTIGHTNESS (after, average figures @ 50 Pascals)
n50: 0.55 air changes per hour
q50: 0.4 m3/hr/m2
GROUND FLOOR
Before: Uninsulated concrete floor
U-value: 0.73 W/m2K
After: Existing concrete floor with 20mm Smet floor screed, followed below by 62mm Enviroform E-Therm Slim panels including 2 x 6mm ship lapped mineral boards & 50mm Kingspan PIR floor insulation. Some deeper sections have an additional layer of 50mm QuinnTherm PIR floor insulation. U-value ranges from 0.18-0.23 W/m2K
WALLS
Before: Concrete and brick cavity block walls. U-value:1.78 W/m2K
After, front & rear walls: 12.5mm plasterboard on 15mm dabs internally, followed outside by plastered 215mm Quinnlite B7 Blockwork, externally insulated using Baumit external wall insulation system comprising 200mm Rockwool dual density slab and dry dash finish; some sections with 180mm Rockwool dual density slab and 20mm Ibstock brick slip finish. U-values: 0.14-0.15 W/m2K
After, gable walls: 12.5mm plasterboard internally on 10mm dabs, followed outside by plastered existing 60mm cavity wall with brick outer leaf with 60mm of Kore Diamond BASF 5200 cavity wall insulation, externally insulated using Baumit external wall insulation system comprising 150mm Rockwool dual density slab and 20mm Ibstock brick slip finish. U-value: 0.16 W/m2K
ROOF
Before: 50-100mm mineral wool insulation. Roof tiles to sloped areas, torch on felt and asphalt to flat roof and deck areas externally. U-value: 0.4 & 2.3 W/m2K respectively
After (pitched roof): 12.5mm plasterboard ceilings with airtightness membrane and 400mm of Isover Metac above, between and cross laid over existing ceiling joists. Cold roof space above. U-value: 0.09 W/m2K
After (flat section): Paralon roofing membrane followed below by 140-180mm tapered Paratorch composite insulation, concrete roof, plasterboard and skim finish. U-value: 0.16 W/m2K
WINDOWS & DOORS
Before: Double glazed PVC windows and doors. Overall approximate U-value: 2.7 – 4.8 W/m2K
After: Munster Joinery triple glazed Future Proof PassiV timber aluclad windows and doors. Overall U-value of 0.80 W/m2K
HEATING SYSTEM
Before: 20-year-old gas boiler & radiators.
After: Nilan Compact P exhaust air heat pump w/ heat recovery ventilation distributing heat through ventilation ducting. Plus, three small electric radiators in each apartment, controlled by the Nilan unit.
VENTILATION
Before: No ventilation system. Reliant on infiltration, chimney and opening of windows for air changes.
After: Nilan Compact P — Passive House Institute certified to have heat recovery rate of 75%.
Image gallery
https://mail.passivehouseplus.co.uk/magazine/upgrade/inner-strength-60s-dublin-city-scheme-a-model-for-retrofit-based-regeneration#sigProIdab7f6e53fc




